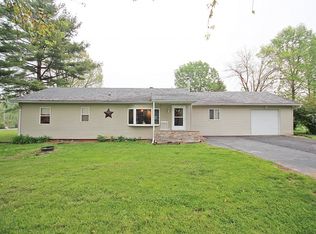This house is a one owner, 3 bedroom, 1 bathroom ranch in a great neighborhood! It was built in 1957 and a large family room was added on in the early 2000’s. In the family room you’ll find a laundry closet behind bifold doors. The family room meets up with the dining room that has a slider open to the back deck. The kitchen has a lot of cabinet space, but does need updated. The bathroom also needs updated. It currently has a double sink, tub and shower with sliding vinyl door and a tall toilet. The 3 bedrooms are in the hallway near the bathroom. Two car attached garage and a breezeway between the garage and family room addition. There is an attic in the house, another in the garage and a third one in the back shed. The back shed has plenty of space for a riding lawnmower and all your garden tools. There is a covered patio attached as well. Hot water heat and central air, septic plumbing, long creek water and advanced disposal for garbage. Mt. Zion Schools! The bus stop is the stop sign at the corner of Marilyn and Bentonville. You can watch the kids catch the bus from your front porch. Vinyl siding and an asphalt roof, early 2000’s. Hot water heater was new in 2011. Pella windows throughout the house, which were installed in the early 2000’s.
This property is off market, which means it's not currently listed for sale or rent on Zillow. This may be different from what's available on other websites or public sources.
