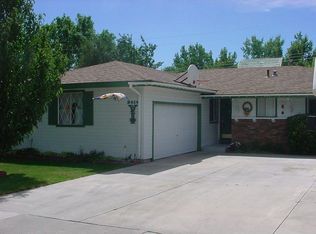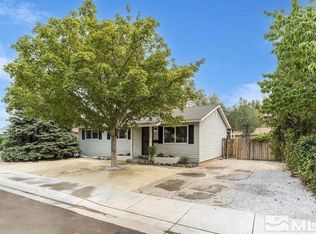Closed
$485,000
3420 Rauscher Dr, Reno, NV 89503
3beds
1,669sqft
Single Family Residence
Built in 1963
6,098.4 Square Feet Lot
$488,600 Zestimate®
$291/sqft
$2,323 Estimated rent
Home value
$488,600
$445,000 - $537,000
$2,323/mo
Zestimate® history
Loading...
Owner options
Explore your selling options
What's special
3 Bedrooms + Office & 3 Full Bathrooms. Updated with fresh paint inside and out. New Stainless kitchen appliances: Samsung 5 Burner Smart Electric Range with Rapid Boil and Self Clean, Samsung Microwave (fingerprint resistant), GE Dishwasher with sanitize, and not new stainless refrigerator. New Kitchen Sink and Facet. 2 New Bath Vanities, Faucets plus hardware. Real hardwood floors in living room and upstairs bedrooms. Tile in bathrooms. New Luxury Vinyl Floors in Kitchen and Laundry Area., New Carpet in family room and downstairs office. New 2" blinds throughout the house. Beautiful backyard with covered patio and large storage shed plus a hot tub. Automatic sprinklers! Recent appraisal for $500,000 2/1/25
Zillow last checked: 8 hours ago
Listing updated: May 14, 2025 at 10:08am
Listed by:
Donna Clark BS.27697 775-691-8874,
Ferrari-Lund Real Estate Reno
Bought with:
Denise Wilson, BS.146450
Ink Realty
Source: NNRMLS,MLS#: 250000828
Facts & features
Interior
Bedrooms & bathrooms
- Bedrooms: 3
- Bathrooms: 3
- Full bathrooms: 3
Heating
- Natural Gas
Appliances
- Included: Dishwasher, Disposal, Electric Oven, Electric Range, Microwave, Refrigerator
- Laundry: Laundry Room
Features
- Flooring: Carpet, Wood
- Windows: Blinds, Double Pane Windows
- Has fireplace: No
Interior area
- Total structure area: 1,669
- Total interior livable area: 1,669 sqft
Property
Parking
- Total spaces: 1
- Parking features: Attached
- Attached garage spaces: 1
Features
- Levels: Bi-Level
- Patio & porch: Patio
- Exterior features: None
- Fencing: Back Yard
Lot
- Size: 6,098 sqft
- Features: Landscaped, Level, Sprinklers In Front, Sprinklers In Rear
Details
- Parcel number: 00510212
- Zoning: Sf8
Construction
Type & style
- Home type: SingleFamily
- Property subtype: Single Family Residence
Materials
- Foundation: Crawl Space, Slab
- Roof: Composition,Pitched,Shingle
Condition
- Year built: 1963
Utilities & green energy
- Sewer: Public Sewer
- Water: Public
- Utilities for property: Cable Available, Electricity Available, Internet Available, Natural Gas Available, Phone Available, Sewer Available, Water Available, Cellular Coverage, Water Meter Installed
Community & neighborhood
Security
- Security features: Smoke Detector(s)
Location
- Region: Reno
- Subdivision: Sierra Heights 2A
Other
Other facts
- Listing terms: Cash,Conventional,FHA,VA Loan
Price history
| Date | Event | Price |
|---|---|---|
| 4/25/2025 | Sold | $485,000$291/sqft |
Source: | ||
| 3/18/2025 | Pending sale | $485,000$291/sqft |
Source: | ||
| 3/6/2025 | Listed for sale | $485,000$291/sqft |
Source: | ||
| 3/2/2025 | Pending sale | $485,000$291/sqft |
Source: | ||
| 2/22/2025 | Price change | $485,000-2%$291/sqft |
Source: | ||
Public tax history
| Year | Property taxes | Tax assessment |
|---|---|---|
| 2025 | $938 +2.9% | $60,818 +4.5% |
| 2024 | $911 +2.9% | $58,208 -0.3% |
| 2023 | $886 -0.1% | $58,402 +23.4% |
Find assessor info on the county website
Neighborhood: Kings Row
Nearby schools
GreatSchools rating
- 3/10Grace Warner Elementary SchoolGrades: PK-5Distance: 0.1 mi
- 5/10Archie Clayton Middle SchoolGrades: 6-8Distance: 0.7 mi
- 7/10Robert Mc Queen High SchoolGrades: 9-12Distance: 1.5 mi
Schools provided by the listing agent
- Elementary: Warner
- Middle: Clayton
- High: McQueen
Source: NNRMLS. This data may not be complete. We recommend contacting the local school district to confirm school assignments for this home.
Get a cash offer in 3 minutes
Find out how much your home could sell for in as little as 3 minutes with a no-obligation cash offer.
Estimated market value$488,600
Get a cash offer in 3 minutes
Find out how much your home could sell for in as little as 3 minutes with a no-obligation cash offer.
Estimated market value
$488,600

