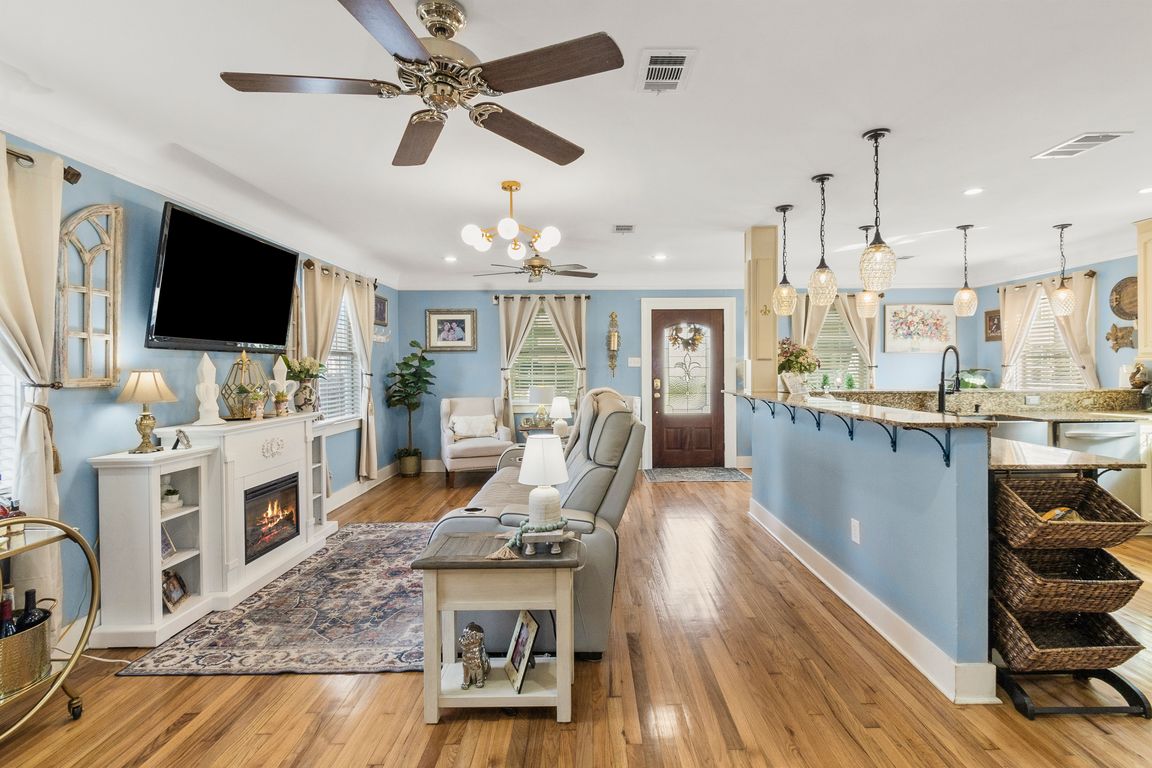Open: Sat 10am-12pm

Active
$599,000
3beds
2,477sqft
3420 Roman St, Metairie, LA 70001
3beds
2,477sqft
Single family residence
Built in 1941
5,100 sqft
Garage
$242 price/sqft
What's special
Above ground poolAdditional flex spaceSpacious garageStainless appliancesStone countersGenerous closet spaceCovered entertaining area
Welcome to 3420 Roman Street... your search is finally over!! This home has been meticulously maintained both in and out and is truly designed for entertaining. From the moment you enter this 3 bedroom/2 bath home you will feel the pride in ownership as no detail has been left out ...
- 1 day |
- 385 |
- 5 |
Likely to sell faster than
Source: GSREIN,MLS#: 2527439
Travel times
Family Room
Kitchen
Primary Bedroom
Zillow last checked: 7 hours ago
Listing updated: October 23, 2025 at 04:15pm
Listed by:
Gary Anderson 504-894-4586,
FQR Realtors 504-949-5400,
Heather Palmisano 504-338-5438,
FQR Realtors
Source: GSREIN,MLS#: 2527439
Facts & features
Interior
Bedrooms & bathrooms
- Bedrooms: 3
- Bathrooms: 2
- Full bathrooms: 2
Primary bedroom
- Description: Flooring: Plank,Simulated Wood
- Level: Second
- Dimensions: 15 x 17.4
Bedroom
- Description: Flooring: Plank,Simulated Wood
- Level: Second
- Dimensions: 12.8 x 13.6
Bedroom
- Description: Flooring: Plank,Simulated Wood
- Level: Second
- Dimensions: 8.11 x 11.8
Primary bathroom
- Description: Flooring: Tile
- Level: Second
- Dimensions: 13.11 x 8
Bathroom
- Description: Flooring: Tile
- Level: First
- Dimensions: 5.3 x 7
Bonus room
- Description: Flooring: Wood
- Level: First
- Dimensions: 12.7 x 8.3
Dining room
- Description: Flooring: Wood
- Level: First
- Dimensions: 11.4 x 12.4
Family room
- Description: Flooring: Wood
- Level: First
- Dimensions: 12.9 x 15.6
Foyer
- Description: Flooring: Wood
- Level: First
- Dimensions: 24 x 6.4
Kitchen
- Description: Flooring: Wood
- Level: First
- Dimensions: 11.4 x 22.7
Laundry
- Description: Flooring: Wood
- Level: First
- Dimensions: 5.3 x 3.1
Living room
- Description: Flooring: Wood
- Level: First
- Dimensions: 24 x 13
Heating
- Central
Cooling
- Central Air
Appliances
- Included: Cooktop, Dryer, Dishwasher, Disposal, Microwave, Oven, Range, Refrigerator
Features
- Ceiling Fan(s), Stone Counters, Stainless Steel Appliances
- Has fireplace: Yes
- Fireplace features: Other
Interior area
- Total structure area: 2,877
- Total interior livable area: 2,477 sqft
Property
Parking
- Parking features: Covered, Carport, Garage, Garage Door Opener
- Has garage: Yes
- Has carport: Yes
Features
- Levels: Two
- Stories: 2
- Patio & porch: Other
- Pool features: Above Ground
Lot
- Size: 5,100 Square Feet
- Dimensions: 42.5 x 120
- Features: City Lot, Rectangular Lot
Details
- Additional structures: Cabana
- Parcel number: 0820038453
- Special conditions: None
Construction
Type & style
- Home type: SingleFamily
- Architectural style: Cottage
- Property subtype: Single Family Residence
Materials
- HardiPlank Type
- Foundation: Raised
- Roof: Metal
Condition
- Excellent
- Year built: 1941
Utilities & green energy
- Sewer: Public Sewer
- Water: Public
Green energy
- Energy efficient items: Windows
Community & HOA
HOA
- Has HOA: No
Location
- Region: Metairie
Financial & listing details
- Price per square foot: $242/sqft
- Tax assessed value: $218,200
- Annual tax amount: $1,238
- Date on market: 10/23/2025