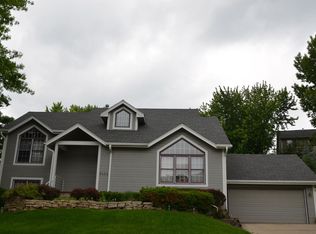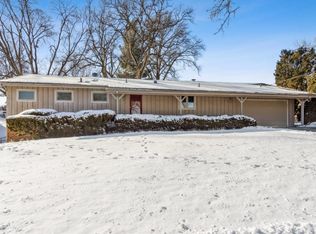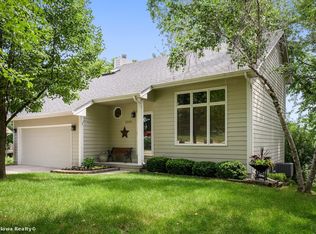Sold for $625,000 on 08/06/25
$625,000
3420 SW 35th St, Des Moines, IA 50321
3beds
2,190sqft
Single Family Residence
Built in 2025
0.26 Acres Lot
$628,100 Zestimate®
$285/sqft
$2,889 Estimated rent
Home value
$628,100
$597,000 - $660,000
$2,889/mo
Zestimate® history
Loading...
Owner options
Explore your selling options
What's special
Looking for a unique new house but with the charm of an established neighborhood? This incredible custom ranch home with almost 2,200 sq ft may be for you! Meticulously crafted, this new construction gem is nestled in a great Des Moines neighborhood with mature trees & comes with a FIVE YEAR TAX ABATEMENT! The striking black & white exterior sets the stage, & the massive 792 sq ft garage with 16' ceilings is a showstopper. The front porch sits high up with the grand entry front door, surrounded by white brick. Step inside to find 10-foot ceilings & high end LVP flooring, complemented by an eye popping black tile fireplace. The big windows flood the space with natural light. Open concept kitchen features white maple cabinets, large island with quartz countertops & Blanco sink. Inside the custom, spacious pantry is more cabinet, counter and shelving space including a place for the microwave. The primary suite is a true retreat, boasting an electric fireplace, enormous walk-in closet, & a spa-like bathroom with dual vanity, sleek black tile shower with glass door & a relaxing soaker tub. Bonus office/flex (or 4th non-conforming bedroom) space near primary suite. The unfinished lower level offers an additional 2,190 sq ft of potential & is plumbed for 2 bathrooms & wet bar. Step outside to the expansive 332 sq ft patio, perfect for summer grilling & hosting gatherings. This amazing home is in a prime location, just minutes from downtown, Gray's Lake, & Wakonda Golf Course!
Zillow last checked: 8 hours ago
Listing updated: August 07, 2025 at 10:52am
Listed by:
Chris Chiaramonte (515)771-1918,
Century 21 Signature
Bought with:
Carly Pearson
RE/MAX Concepts
Source: DMMLS,MLS#: 715610 Originating MLS: Des Moines Area Association of REALTORS
Originating MLS: Des Moines Area Association of REALTORS
Facts & features
Interior
Bedrooms & bathrooms
- Bedrooms: 3
- Bathrooms: 2
- Full bathrooms: 2
- Main level bedrooms: 3
Heating
- Forced Air, Gas, Natural Gas
Cooling
- Central Air
Appliances
- Laundry: Main Level
Features
- Dining Area, Eat-in Kitchen
- Flooring: Tile
- Basement: Egress Windows,Unfinished
- Number of fireplaces: 2
- Fireplace features: Gas Log
Interior area
- Total structure area: 2,190
- Total interior livable area: 2,190 sqft
- Finished area below ground: 0
Property
Parking
- Total spaces: 3
- Parking features: Attached, Garage, Three Car Garage
- Attached garage spaces: 3
Features
- Patio & porch: Open, Patio
- Exterior features: Patio
Lot
- Size: 0.26 Acres
- Dimensions: 84 x 126
- Features: Rectangular Lot
Details
- Parcel number: 01004795528000
- Zoning: N2B
Construction
Type & style
- Home type: SingleFamily
- Architectural style: Ranch
- Property subtype: Single Family Residence
Materials
- Cement Siding
- Foundation: Poured
- Roof: Asphalt,Shingle
Condition
- New Construction
- New construction: Yes
- Year built: 2025
Details
- Builder name: Clear Stand Builders LLC
Utilities & green energy
- Sewer: Public Sewer
- Water: Public
Community & neighborhood
Security
- Security features: Smoke Detector(s)
Location
- Region: Des Moines
Other
Other facts
- Listing terms: Cash,Conventional,FHA,VA Loan
- Road surface type: Concrete
Price history
| Date | Event | Price |
|---|---|---|
| 8/6/2025 | Sold | $625,000-3.8%$285/sqft |
Source: | ||
| 7/17/2025 | Pending sale | $650,000$297/sqft |
Source: | ||
| 6/18/2025 | Price change | $650,000-3%$297/sqft |
Source: | ||
| 5/21/2025 | Price change | $669,900-2.2%$306/sqft |
Source: | ||
| 4/14/2025 | Listed for sale | $685,000-2%$313/sqft |
Source: | ||
Public tax history
| Year | Property taxes | Tax assessment |
|---|---|---|
| 2024 | $880 +8.6% | $151,600 +239.1% |
| 2023 | $810 +0.7% | $44,700 +29.9% |
| 2022 | $804 | $34,400 |
Find assessor info on the county website
Neighborhood: Southwestern Hills
Nearby schools
GreatSchools rating
- 3/10Jefferson Elementary SchoolGrades: K-5Distance: 0.8 mi
- 3/10Brody Middle SchoolGrades: 6-8Distance: 0.7 mi
- 1/10Lincoln High SchoolGrades: 9-12Distance: 2.1 mi
Schools provided by the listing agent
- District: Des Moines Independent
Source: DMMLS. This data may not be complete. We recommend contacting the local school district to confirm school assignments for this home.

Get pre-qualified for a loan
At Zillow Home Loans, we can pre-qualify you in as little as 5 minutes with no impact to your credit score.An equal housing lender. NMLS #10287.


