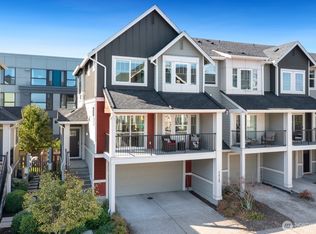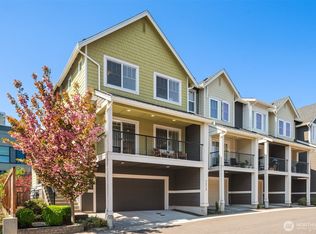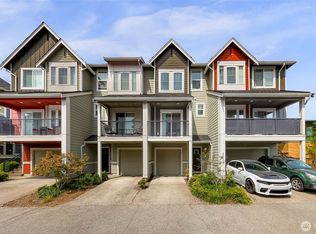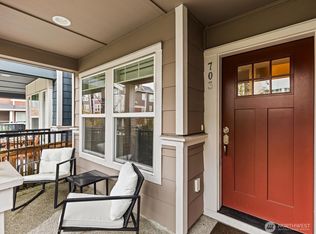Sold
Listed by:
Ian Gordon,
Coldwell Banker Bain
Bought with: Windermere Bellevue Commons
$825,000
3420 SW Graham Street #1005, Seattle, WA 98126
4beds
1,961sqft
Townhouse
Built in 2018
1 Square Feet Lot
$824,600 Zestimate®
$421/sqft
$3,818 Estimated rent
Home value
$824,600
$767,000 - $891,000
$3,818/mo
Zestimate® history
Loading...
Owner options
Explore your selling options
What's special
I’ve got the key to a lovely low-maintenance lifestyle & easy breezy spaces designed to delight! Picture-perfect parks, sunny strolls & a coffee shop half a block away—community living starts in High Point! I live like your classic home-sweet-home with an absolutely palatial main level, 3 bright beds upstairs, & you choose 4th bed/bonus room on the ground level. I really do have it all! My rare fully fenced backyard with turf is big & brimming w/possibilities; host summer soirées, put your green thumb to the test in my garden beds, & let your pups play in peace. I’m in the heart of West Seattle & only ~10 min to Dtown. Having a 2 car garage is a total game changer w/ tons of storage or your car staying clean. What more could you ask for?
Zillow last checked: 8 hours ago
Listing updated: October 26, 2025 at 04:04am
Listed by:
Ian Gordon,
Coldwell Banker Bain
Bought with:
Ramanjot Chawla, 20115584
Windermere Bellevue Commons
Source: NWMLS,MLS#: 2418948
Facts & features
Interior
Bedrooms & bathrooms
- Bedrooms: 4
- Bathrooms: 3
- Full bathrooms: 2
- 1/2 bathrooms: 1
- Main level bathrooms: 1
Bedroom
- Level: Lower
Other
- Level: Main
Bonus room
- Level: Lower
Dining room
- Level: Main
Entry hall
- Level: Main
Family room
- Level: Main
Kitchen with eating space
- Level: Main
Living room
- Level: Main
Rec room
- Level: Lower
Heating
- Ductless, Wall Unit(s), Electric, Natural Gas
Cooling
- Ductless
Appliances
- Included: Dishwasher(s), Disposal, Dryer(s), Microwave(s), Refrigerator(s), Stove(s)/Range(s), Washer(s), Garbage Disposal, Water Heater: Gas, Water Heater Location: Garage, Cooking-Gas, Dryer-Electric, Ice Maker, Washer
- Laundry: Electric Dryer Hookup, Washer Hookup, Common Area
Features
- Flooring: Ceramic Tile, Engineered Hardwood, Carpet
- Windows: Insulated Windows, Coverings: Blinds
- Has fireplace: No
Interior area
- Total structure area: 1,961
- Total interior livable area: 1,961 sqft
Property
Parking
- Total spaces: 2
- Parking features: Individual Garage
- Garage spaces: 2
Features
- Levels: Multi/Split
- Entry location: Main
- Patio & porch: Cooking-Gas, Dryer-Electric, End Unit, Ground Floor, Ice Maker, Insulated Windows, Primary Bathroom, Top Floor, Walk-In Closet(s), Washer, Water Heater
- Has view: Yes
- View description: Territorial
Lot
- Size: 1 sqft
- Features: Corner Lot, Curbs, Open Lot, Paved, Sidewalk
Details
- Parcel number: 3278400160
- Special conditions: Standard
- Other equipment: Leased Equipment: N/A
Construction
Type & style
- Home type: Townhouse
- Architectural style: Traditional
- Property subtype: Townhouse
Materials
- Cement Planked, Wood Siding, Cement Plank
- Roof: Composition
Condition
- Year built: 2018
Utilities & green energy
- Electric: Company: Seattle City Light
- Sewer: Company: HOA
- Water: Company: HOA
Green energy
- Energy efficient items: Insulated Windows
Community & neighborhood
Community
- Community features: Cable TV, Garden Space, Outside Entry, Playground, Trail(s)
Location
- Region: Seattle
- Subdivision: High Point
HOA & financial
HOA
- HOA fee: $490 monthly
- Services included: Common Area Maintenance, Maintenance Grounds, Road Maintenance, See Remarks, Sewer, Water
- Association phone: 425-897-3400
Other
Other facts
- Listing terms: Cash Out,Conventional,FHA,VA Loan
- Cumulative days on market: 31 days
Price history
| Date | Event | Price |
|---|---|---|
| 9/25/2025 | Sold | $825,000$421/sqft |
Source: | ||
| 9/7/2025 | Pending sale | $825,000$421/sqft |
Source: | ||
| 8/22/2025 | Price change | $825,000-2.9%$421/sqft |
Source: | ||
| 8/8/2025 | Listed for sale | $850,000+27.4%$433/sqft |
Source: | ||
| 8/9/2018 | Sold | $667,138$340/sqft |
Source: | ||
Public tax history
Tax history is unavailable.
Neighborhood: High Point
Nearby schools
GreatSchools rating
- 7/10West Seattle Elementary SchoolGrades: PK-5Distance: 0.4 mi
- 4/10Louisa Boren STEM K-8Grades: PK-8Distance: 0.6 mi
- 3/10Chief Sealth High SchoolGrades: 9-12Distance: 1.3 mi
Schools provided by the listing agent
- Elementary: West Seattle
- Middle: Denny Mid
- High: Sealth High
Source: NWMLS. This data may not be complete. We recommend contacting the local school district to confirm school assignments for this home.

Get pre-qualified for a loan
At Zillow Home Loans, we can pre-qualify you in as little as 5 minutes with no impact to your credit score.An equal housing lender. NMLS #10287.
Sell for more on Zillow
Get a free Zillow Showcase℠ listing and you could sell for .
$824,600
2% more+ $16,492
With Zillow Showcase(estimated)
$841,092


