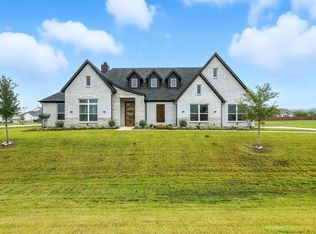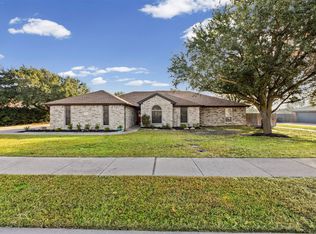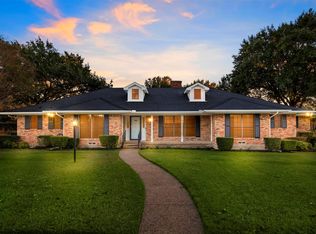Priced well below appraisal plus $10,000 in concessions. Totally remodeled home. This remodeled 3 bedroom, 3 bath home is priced below appraisal.
This GORGEOUS fully updated home blends timeless elegance with modern convenience. It sits surrounded by a canopy of mature trees that create a peaceful, park-like setting. Inside, the formal dining room is accented with crown molding and gold fixtures, offering the perfect space for special gatherings. The charming breakfast nook features a built-in china cabinet, adding both character and functionality. The kitchen is a chef’s delight with quartz counters, gas stove, new oven, new wine fridge, dishwasher, disposal, and extensive counter space with abundant storage and two pantries. A set of French doors leads to the back patio, inviting you to enjoy the tranquil outdoor views. The spacious bedrooms provide comfort and flexibility, while the luxurious primary suite is a true retreat. The spa-like master bath opens to an extraordinary 16 x 11 walk-in closet, complete with a custom 5 x 2 jewelry and clothing organizing stand, dedicated shoe shelving, and a sparkling chandelier. This home combines elegance, functionality, and serene surroundings—ready to welcome its next owners.
For sale
Price cut: $10K (11/17)
$604,900
3420 Sudith Ln, Midlothian, TX 76065
3beds
2,469sqft
Est.:
Single Family Residence
Built in 2003
2 Acres Lot
$598,100 Zestimate®
$245/sqft
$-- HOA
What's special
Modern convenienceGas stoveFormal dining roomCharming breakfast nookSpacious bedroomsTranquil outdoor viewsQuartz counters
- 51 days |
- 679 |
- 54 |
Zillow last checked: 8 hours ago
Listing updated: December 08, 2025 at 09:42am
Listed by:
Rachel Wilkinson 0735110,
AmbitionX Real Estate 817-601-1630
Source: NTREIS,MLS#: 21033445
Tour with a local agent
Facts & features
Interior
Bedrooms & bathrooms
- Bedrooms: 3
- Bathrooms: 3
- Full bathrooms: 2
- 1/2 bathrooms: 1
Primary bedroom
- Features: Ceiling Fan(s), En Suite Bathroom, Walk-In Closet(s)
- Level: First
- Dimensions: 15 x 15
Bedroom
- Features: Walk-In Closet(s)
- Level: First
- Dimensions: 11 x 12
Bedroom
- Features: Walk-In Closet(s)
- Level: First
- Dimensions: 11 x 12
Primary bathroom
- Features: Built-in Features, Closet Cabinetry, Dual Sinks, Granite Counters, Garden Tub/Roman Tub, Linen Closet, Multiple Shower Heads
- Level: First
- Dimensions: 12 x 13
Breakfast room nook
- Features: Built-in Features
- Level: First
- Dimensions: 9 x 10
Dining room
- Level: First
- Dimensions: 11 x 13
Other
- Features: Built-in Features, Double Vanity, Granite Counters, Jack and Jill Bath
- Level: First
- Dimensions: 13 x 8
Half bath
- Features: Granite Counters
- Level: First
- Dimensions: 6 x 4
Kitchen
- Features: Breakfast Bar, Built-in Features, Eat-in Kitchen, Granite Counters, Pantry
- Level: First
- Dimensions: 9 x 10
Laundry
- Features: Built-in Features
- Level: First
- Dimensions: 8 x 7
Living room
- Features: Ceiling Fan(s), Fireplace
- Level: First
- Dimensions: 18 x 20
Heating
- Central, Fireplace(s)
Cooling
- Central Air, Ceiling Fan(s)
Appliances
- Included: Some Gas Appliances, Dishwasher, Gas Cooktop, Gas Oven, Microwave, Plumbed For Gas
- Laundry: Washer Hookup, Dryer Hookup, Laundry in Utility Room
Features
- Chandelier, Decorative/Designer Lighting Fixtures, Double Vanity, Eat-in Kitchen, Open Floorplan, Pantry
- Has basement: No
- Number of fireplaces: 1
- Fireplace features: Double Sided, Gas, Living Room
Interior area
- Total interior livable area: 2,469 sqft
Video & virtual tour
Property
Parking
- Total spaces: 2
- Parking features: Additional Parking
- Attached garage spaces: 2
Features
- Levels: One
- Stories: 1
- Pool features: None
- Fencing: Chain Link,Partial
Lot
- Size: 2 Acres
- Features: Acreage, Back Yard, Lawn, Landscaped, Level, Many Trees
- Residential vegetation: Partially Wooded
Details
- Parcel number: 205664
Construction
Type & style
- Home type: SingleFamily
- Architectural style: Detached
- Property subtype: Single Family Residence
Materials
- Brick
Condition
- Year built: 2003
Utilities & green energy
- Sewer: Septic Tank
- Water: Community/Coop
- Utilities for property: Electricity Connected, Septic Available, Water Available
Community & HOA
Community
- Subdivision: Rost Add
HOA
- Has HOA: No
Location
- Region: Midlothian
Financial & listing details
- Price per square foot: $245/sqft
- Tax assessed value: $463,388
- Annual tax amount: $7,006
- Date on market: 10/20/2025
- Cumulative days on market: 71 days
- Listing terms: Cash,Conventional,FHA,VA Loan
- Electric utility on property: Yes
Estimated market value
$598,100
$568,000 - $628,000
$2,951/mo
Price history
Price history
| Date | Event | Price |
|---|---|---|
| 11/17/2025 | Price change | $604,900-1.6%$245/sqft |
Source: NTREIS #21033445 Report a problem | ||
| 11/4/2025 | Price change | $614,900-0.8%$249/sqft |
Source: NTREIS #21033445 Report a problem | ||
| 10/20/2025 | Listed for sale | $619,900-2.4%$251/sqft |
Source: NTREIS #21033445 Report a problem | ||
| 9/9/2025 | Listing removed | $634,900$257/sqft |
Source: NTREIS #21033445 Report a problem | ||
| 9/8/2025 | Price change | $634,900-0.8%$257/sqft |
Source: NTREIS #21033445 Report a problem | ||
Public tax history
Public tax history
| Year | Property taxes | Tax assessment |
|---|---|---|
| 2025 | -- | $385,132 +10% |
| 2024 | $1,551 -29.7% | $350,120 +10% |
| 2023 | $2,208 -43.8% | $318,291 +10% |
Find assessor info on the county website
BuyAbility℠ payment
Est. payment
$3,747/mo
Principal & interest
$2875
Property taxes
$660
Home insurance
$212
Climate risks
Neighborhood: 76065
Nearby schools
GreatSchools rating
- 8/10Larue Miller Elementary SchoolGrades: PK-5Distance: 0.5 mi
- 7/10Earl & Marthalu Dieterich MiddleGrades: 6-8Distance: 0.4 mi
- 6/10Midlothian High SchoolGrades: 9-12Distance: 2.3 mi
Schools provided by the listing agent
- Elementary: Larue Miller
- Middle: Dieterich
- High: Midlothian
- District: Midlothian ISD
Source: NTREIS. This data may not be complete. We recommend contacting the local school district to confirm school assignments for this home.
- Loading
- Loading



