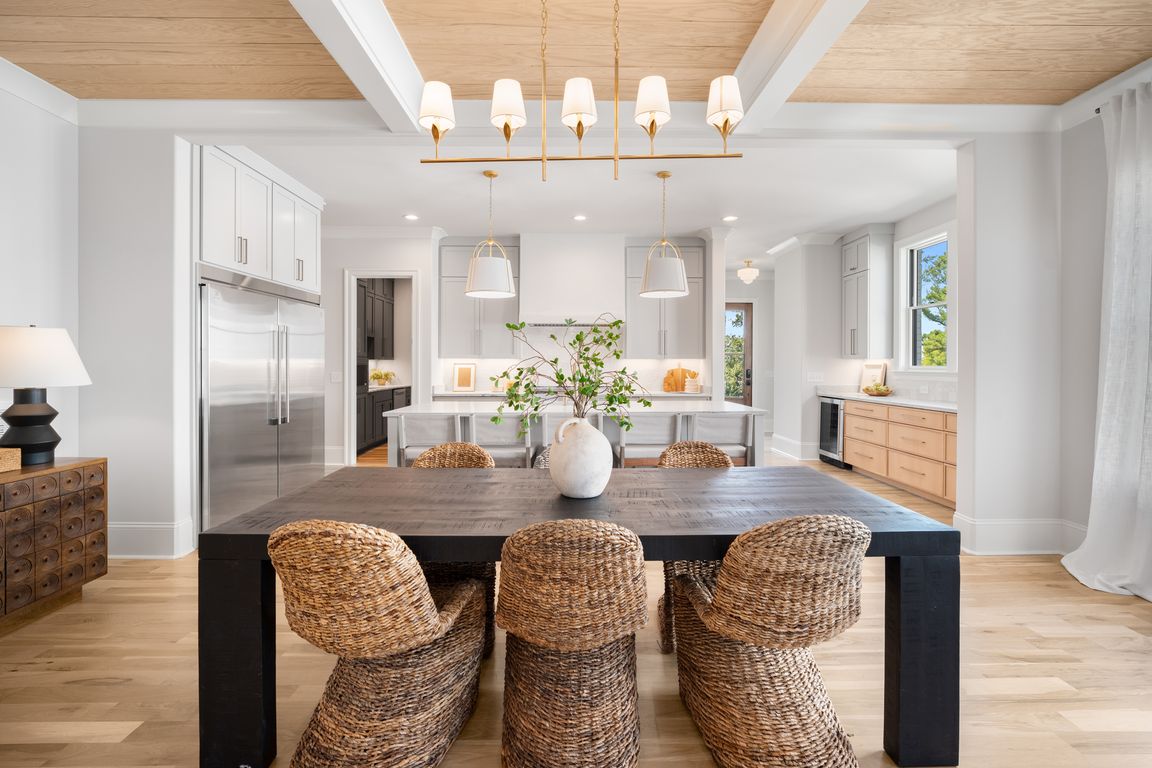Open: Sun 2pm-4pm

Active
$2,450,000
5beds
4,675sqft
3420A Golf Club Ln, Nashville, TN 37215
5beds
4,675sqft
Horizontal property regime - detached, residential
Built in 2025
2 Garage spaces
$524 price/sqft
What's special
Screened-in porchOpen-concept designExquisite architectural detailsSerene library retreatWine fridgePrivate oasisMassive laundry room
Welcome to 3402 Golf Club Lane.. Just completed new construction - Nestled in the heart of Green Hills on the prestigious Golf Club Lane, this stunning new construction home redefines luxury living with its exquisite architectural details and unparalleled craftsmanship. Step inside to world-class finishes, including beautiful oak hardwood floors throughout, ...
- 42 days |
- 593 |
- 35 |
Source: RealTracs MLS as distributed by MLS GRID,MLS#: 2999883
Travel times
Living Room
Kitchen
Primary Bedroom
Zillow last checked: 7 hours ago
Listing updated: October 28, 2025 at 03:20pm
Listing Provided by:
Ivy Vick 615-485-0963,
Parks | Compass 615-383-6964,
Katherine Figlio 615-210-4449,
Compass
Source: RealTracs MLS as distributed by MLS GRID,MLS#: 2999883
Facts & features
Interior
Bedrooms & bathrooms
- Bedrooms: 5
- Bathrooms: 6
- Full bathrooms: 5
- 1/2 bathrooms: 1
- Main level bedrooms: 1
Bedroom 1
- Features: Full Bath
- Level: Full Bath
- Area: 330 Square Feet
- Dimensions: 22x15
Bedroom 2
- Features: Bath
- Level: Bath
- Area: 238 Square Feet
- Dimensions: 17x14
Bedroom 3
- Features: Bath
- Level: Bath
- Area: 168 Square Feet
- Dimensions: 14x12
Bedroom 4
- Features: Bath
- Level: Bath
- Area: 221 Square Feet
- Dimensions: 17x13
Primary bathroom
- Features: Double Vanity
- Level: Double Vanity
Dining room
- Features: Combination
- Level: Combination
Kitchen
- Features: Pantry
- Level: Pantry
- Area: 288 Square Feet
- Dimensions: 24x12
Living room
- Features: Great Room
- Level: Great Room
- Area: 378 Square Feet
- Dimensions: 21x18
Other
- Features: Bedroom 5
- Level: Bedroom 5
- Area: 204 Square Feet
- Dimensions: 17x12
Other
- Features: Office
- Level: Office
- Area: 156 Square Feet
- Dimensions: 13x12
Recreation room
- Features: Second Floor
- Level: Second Floor
- Area: 1380 Square Feet
- Dimensions: 60x23
Heating
- Central
Cooling
- Central Air
Appliances
- Included: Double Oven, Gas Range, Dishwasher, Microwave, Refrigerator, Stainless Steel Appliance(s)
Features
- Built-in Features, Ceiling Fan(s), Entrance Foyer, Extra Closets, High Ceilings, Open Floorplan, Pantry, Walk-In Closet(s)
- Flooring: Wood, Tile
- Basement: Crawl Space
- Number of fireplaces: 2
- Fireplace features: Family Room
Interior area
- Total structure area: 4,675
- Total interior livable area: 4,675 sqft
- Finished area above ground: 4,675
Property
Parking
- Total spaces: 4
- Parking features: Garage Faces Side
- Garage spaces: 2
- Uncovered spaces: 2
Features
- Levels: Two
- Stories: 2
- Patio & porch: Porch, Covered, Patio, Screened
Details
- Special conditions: Standard
Construction
Type & style
- Home type: SingleFamily
- Architectural style: Traditional
- Property subtype: Horizontal Property Regime - Detached, Residential
Materials
- Brick
- Roof: Shingle
Condition
- New construction: Yes
- Year built: 2025
Utilities & green energy
- Sewer: Public Sewer
- Water: Public
- Utilities for property: Water Available
Community & HOA
Community
- Subdivision: Green Hills
HOA
- Has HOA: No
Location
- Region: Nashville
Financial & listing details
- Price per square foot: $524/sqft
- Date on market: 9/20/2025
- Date available: 09/12/2025