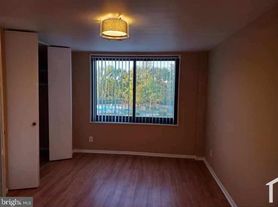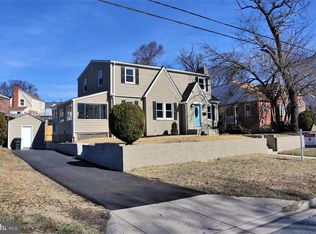Listed by: Brenda Akinnagbe, Salesperson, Licensed Realtor (License#5019756),
Broker: Keller Williams, Metro Center - Tysons
OPEN HOUSE: Saturday, November 1st, 2025
Come see the home behind this incredible deal!
This is a beautifully maintained 4-bedroom, 3.5-bathroom, end-unit townhome in one of Hyattsville's newest communities. With a spacious 2-car garage, open concept floorplan, and modern finishes, this home is perfect for those who value comfort, convenience, and style.
The main living level features an open floorplan that seamlessly connects the living, dining, and kitchen areas. At the heart of the home is a large quartz kitchen island, ideal for cooking, dining, or gathering with guests. The kitchen flows into the dining area, which opens directly to a private deck for outdoor dining or lounging.
Upstairs, the primary suite includes a generous walk-in closet and a beautifully tiled ensuite. Additional bedrooms provide flexible space for family, guests, or a home office.
Community amenities include tot lots, pergolas, and walking trails. This home is located just minutes from the University of Maryland, major D.C. employers, and offers convenient access to the Hyattsville Crossing Metro Station.
Call or message today to schedule your tour of this beautiful home!
Security Deposit: One (1) month's rent
Pet Deposit (non-refundable), if applicable.
Lease Term: 12 months
Available: 09/03/2025
No smoking / [Pet policy, if applicable]
All utilities are to be paid be the tenant. This includes gas, water, and electric.
The offered lease term is 12-months.
Townhouse for rent
Accepts Zillow applications
$3,175/mo
3421 Carnaby St, Hyattsville, MD 20782
4beds
1,943sqft
Price may not include required fees and charges.
Townhouse
Available now
Cats, dogs OK
Central air
In unit laundry
Attached garage parking
Heat pump
What's special
Generous walk-in closetEnd-unit townhomeModern finishesPrivate deckLarge quartz kitchen islandBeautifully tiled ensuiteOpen concept floorplan
- 4 days |
- -- |
- -- |
Travel times
Facts & features
Interior
Bedrooms & bathrooms
- Bedrooms: 4
- Bathrooms: 4
- Full bathrooms: 3
- 1/2 bathrooms: 1
Heating
- Heat Pump
Cooling
- Central Air
Appliances
- Included: Dishwasher, Dryer, Freezer, Microwave, Oven, Refrigerator, Washer
- Laundry: In Unit
Features
- Walk In Closet
- Flooring: Carpet, Hardwood, Tile
Interior area
- Total interior livable area: 1,943 sqft
Property
Parking
- Parking features: Attached, Off Street
- Has attached garage: Yes
- Details: Contact manager
Features
- Exterior features: Electric Vehicle Charging Station, Electricity included in rent, Gas included in rent, Pergolas, Plenty of walking space, Walk In Closet, Water included in rent
Details
- Parcel number: 175723801
Construction
Type & style
- Home type: Townhouse
- Property subtype: Townhouse
Utilities & green energy
- Utilities for property: Electricity, Gas, Water
Building
Management
- Pets allowed: Yes
Community & HOA
Community
- Features: Playground
Location
- Region: Hyattsville
Financial & listing details
- Lease term: 1 Year
Price history
| Date | Event | Price |
|---|---|---|
| 10/27/2025 | Price change | $3,175-6.6%$2/sqft |
Source: Zillow Rentals | ||
| 9/21/2025 | Price change | $3,400-5.6%$2/sqft |
Source: Zillow Rentals | ||
| 9/11/2025 | Listed for rent | $3,600$2/sqft |
Source: Zillow Rentals | ||
| 9/11/2024 | Listing removed | $3,600$2/sqft |
Source: Zillow Rentals | ||
| 9/4/2024 | Price change | $3,600-5.3%$2/sqft |
Source: Zillow Rentals | ||

