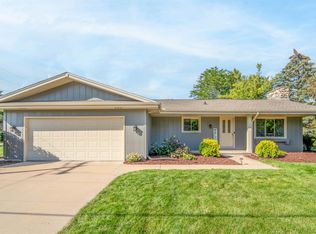Sold
$299,500
3421 Crestview Dr, Appleton, WI 54915
3beds
1,710sqft
Single Family Residence
Built in 1975
9,147.6 Square Feet Lot
$313,500 Zestimate®
$175/sqft
$2,089 Estimated rent
Home value
$313,500
$279,000 - $354,000
$2,089/mo
Zestimate® history
Loading...
Owner options
Explore your selling options
What's special
Unpack your things and move right in! This cheery and bright home is ready for you. The huge and welcoming front porch leads you into the home with a large entry and bay-windowed living room. To the left, you'll find two bedrooms with a full bath, plus the primary bedroom with ensuite bath with walk-in shower. A spacious dining room leads into the remodeled kitchen, the dining area and family room which hosts floor-to-ceiling entertainment shelves and the perfect spots for your treasured books. You'll appreciate the easy-maintenance laminate flooring throughout the common spaces. Sliding doors in the family room lead to the sweet deck, backyard and cute garden path space. We hope you love this one as much as we do!
Zillow last checked: 8 hours ago
Listing updated: August 25, 2024 at 03:21am
Listed by:
Karen Cain 920-915-6270,
Coldwell Banker Real Estate Group,
Barb Merry 920-475-6900,
Coldwell Banker Real Estate Group
Bought with:
Kim Batterman
Keller Williams Fox Cities
Source: RANW,MLS#: 50295061
Facts & features
Interior
Bedrooms & bathrooms
- Bedrooms: 3
- Bathrooms: 2
- Full bathrooms: 2
Bedroom 1
- Level: Main
- Dimensions: 15x12
Bedroom 2
- Level: Main
- Dimensions: 12x11
Bedroom 3
- Level: Main
- Dimensions: 11x11
Other
- Level: Main
- Dimensions: 13x11
Dining room
- Level: Main
- Dimensions: 12x9
Family room
- Level: Main
- Dimensions: 19x15
Kitchen
- Level: Main
- Dimensions: 12x11
Living room
- Level: Main
- Dimensions: 17x13
Heating
- Forced Air
Cooling
- Forced Air, Central Air
Appliances
- Included: Dishwasher, Disposal, Dryer, Microwave, Range, Refrigerator, Washer
Features
- At Least 1 Bathtub, Breakfast Bar, Cable Available, High Speed Internet, Walk-in Shower
- Flooring: Wood/Simulated Wood Fl
- Basement: Full
- Number of fireplaces: 1
- Fireplace features: One, Wood Burning
Interior area
- Total interior livable area: 1,710 sqft
- Finished area above ground: 1,710
- Finished area below ground: 0
Property
Parking
- Total spaces: 2
- Parking features: Attached, Garage Door Opener
- Attached garage spaces: 2
Accessibility
- Accessibility features: 1st Floor Bedroom, 1st Floor Full Bath, Level Drive, Level Lot, Low Pile Or No Carpeting
Features
- Patio & porch: Deck
Lot
- Size: 9,147 sqft
Details
- Parcel number: 314462100
- Zoning: Residential
- Special conditions: Arms Length
Construction
Type & style
- Home type: SingleFamily
- Architectural style: Ranch
- Property subtype: Single Family Residence
Materials
- Aluminum Siding
- Foundation: Poured Concrete
Condition
- New construction: No
- Year built: 1975
Utilities & green energy
- Sewer: Public Sewer
- Water: Public
Community & neighborhood
Location
- Region: Appleton
Price history
| Date | Event | Price |
|---|---|---|
| 8/23/2024 | Sold | $299,500+3.3%$175/sqft |
Source: RANW #50295061 | ||
| 7/28/2024 | Pending sale | $289,900$170/sqft |
Source: | ||
| 7/28/2024 | Contingent | $289,900$170/sqft |
Source: | ||
| 7/24/2024 | Listed for sale | $289,900+104.7%$170/sqft |
Source: RANW #50295061 | ||
| 7/9/2016 | Sold | $141,637-4%$83/sqft |
Source: RANW #50141267 | ||
Public tax history
| Year | Property taxes | Tax assessment |
|---|---|---|
| 2024 | $3,443 -4.6% | $239,200 |
| 2023 | $3,610 -1.2% | $239,200 +33.7% |
| 2022 | $3,655 -0.9% | $178,900 |
Find assessor info on the county website
Neighborhood: Colony Oaks
Nearby schools
GreatSchools rating
- 6/10Johnston Elementary SchoolGrades: PK-6Distance: 1.2 mi
- 2/10Madison Middle SchoolGrades: 7-8Distance: 2.5 mi
- 5/10East High SchoolGrades: 9-12Distance: 1.8 mi

Get pre-qualified for a loan
At Zillow Home Loans, we can pre-qualify you in as little as 5 minutes with no impact to your credit score.An equal housing lender. NMLS #10287.
