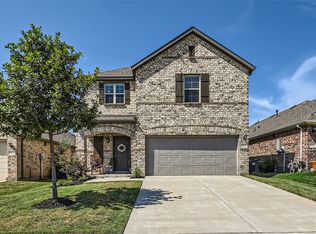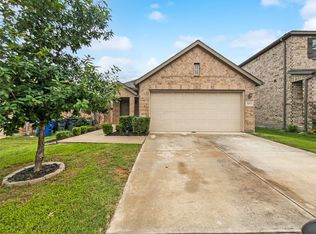Sold on 09/25/25
Price Unknown
3421 Duncan Way, Corinth, TX 76210
3beds
1,571sqft
Single Family Residence
Built in 2021
4,399.56 Square Feet Lot
$340,700 Zestimate®
$--/sqft
$-- Estimated rent
Home value
$340,700
$324,000 - $361,000
Not available
Zestimate® history
Loading...
Owner options
Explore your selling options
What's special
Step into this gorgeous and impeccably maintained Corinth home, featuring an open and inviting layout. The entryway leads guests and loved ones into a welcoming and expansive living area, open to the kitchen and suffused with natural light. The kitchen boasts ample granite counters, bar seating, all stainless appliances, and abundant cabinet & pantry storage. The primary bedroom offers plenty of space under its vaulted ceiling and includes a lovely en suite bath with a double vanity, an oversized tub, separate glass & tile shower, and two closet spaces. Out back, enjoy a private yard enclosed by tall brick walls and wood fencing. Easy access to I35E and lots of great shopping, dining, and entertainment options. Nearby spectacular Lake Lewisville with numerous parks, campgrounds, marinas, and more.
Zillow last checked: 8 hours ago
Listing updated: September 25, 2025 at 09:18am
Listed by:
Michelle Montemayor 0705153 972-861-2144,
Keller Williams Realty 817-329-8850
Bought with:
Glenn Ramilo
Beam Real Estate, LLC
Source: NTREIS,MLS#: 21030932
Facts & features
Interior
Bedrooms & bathrooms
- Bedrooms: 3
- Bathrooms: 2
- Full bathrooms: 2
Primary bedroom
- Features: Separate Shower
- Level: First
- Dimensions: 15 x 11
Bedroom
- Level: First
- Dimensions: 10 x 12
Bedroom
- Level: First
- Dimensions: 10 x 12
Kitchen
- Features: Built-in Features, Eat-in Kitchen, Kitchen Island, Stone Counters
- Level: First
- Dimensions: 19 x 13
Living room
- Features: Ceiling Fan(s)
- Level: First
- Dimensions: 19 x 16
Heating
- Central
Cooling
- Central Air, Ceiling Fan(s)
Appliances
- Included: Dishwasher, Gas Range, Microwave, Tankless Water Heater
- Laundry: Laundry in Utility Room
Features
- Built-in Features, Decorative/Designer Lighting Fixtures, Kitchen Island
- Flooring: Carpet, Other
- Windows: Window Coverings
- Has basement: No
- Has fireplace: No
Interior area
- Total interior livable area: 1,571 sqft
Property
Parking
- Total spaces: 2
- Parking features: Garage Faces Front
- Attached garage spaces: 2
Features
- Levels: One
- Stories: 1
- Exterior features: Rain Gutters
- Pool features: None
- Fencing: Brick,Back Yard
Lot
- Size: 4,399 sqft
- Features: Corner Lot, Landscaped
Details
- Parcel number: R770937
Construction
Type & style
- Home type: SingleFamily
- Architectural style: Traditional,Detached
- Property subtype: Single Family Residence
Materials
- Brick
- Foundation: Slab
- Roof: Composition
Condition
- Year built: 2021
Utilities & green energy
- Sewer: Public Sewer
- Water: Public
- Utilities for property: Sewer Available, Water Available
Community & neighborhood
Community
- Community features: Curbs, Park, Sidewalks
Location
- Region: Corinth
- Subdivision: Crosspointe
HOA & financial
HOA
- Has HOA: Yes
- HOA fee: $1,000 annually
- Services included: Association Management, Maintenance Grounds
- Association name: Neighborhood Management, Inc
- Association phone: 972-359-1548
Other
Other facts
- Listing terms: Cash,Conventional,FHA,VA Loan
Price history
| Date | Event | Price |
|---|---|---|
| 9/25/2025 | Sold | -- |
Source: NTREIS #21030932 | ||
| 9/2/2025 | Pending sale | $345,000$220/sqft |
Source: NTREIS #21030932 | ||
| 8/26/2025 | Contingent | $345,000$220/sqft |
Source: NTREIS #21030932 | ||
| 8/14/2025 | Listed for sale | $345,000$220/sqft |
Source: NTREIS #21030932 | ||
Public tax history
| Year | Property taxes | Tax assessment |
|---|---|---|
| 2025 | $4,819 -12.6% | $332,871 -3.9% |
| 2024 | $5,511 +2% | $346,222 -6.9% |
| 2023 | $5,402 -20.3% | $371,762 +20.6% |
Find assessor info on the county website
Neighborhood: 76210
Nearby schools
GreatSchools rating
- 4/10Corinth Elementary SchoolGrades: PK-5Distance: 0.8 mi
- 5/10Lake Dallas Middle SchoolGrades: 6-8Distance: 2.3 mi
- 6/10Lake Dallas High SchoolGrades: 9-12Distance: 0.9 mi
Schools provided by the listing agent
- Elementary: Corinth
- Middle: Lake Dallas
- High: Lake Dallas
- District: Lake Dallas ISD
Source: NTREIS. This data may not be complete. We recommend contacting the local school district to confirm school assignments for this home.
Get a cash offer in 3 minutes
Find out how much your home could sell for in as little as 3 minutes with a no-obligation cash offer.
Estimated market value
$340,700
Get a cash offer in 3 minutes
Find out how much your home could sell for in as little as 3 minutes with a no-obligation cash offer.
Estimated market value
$340,700

