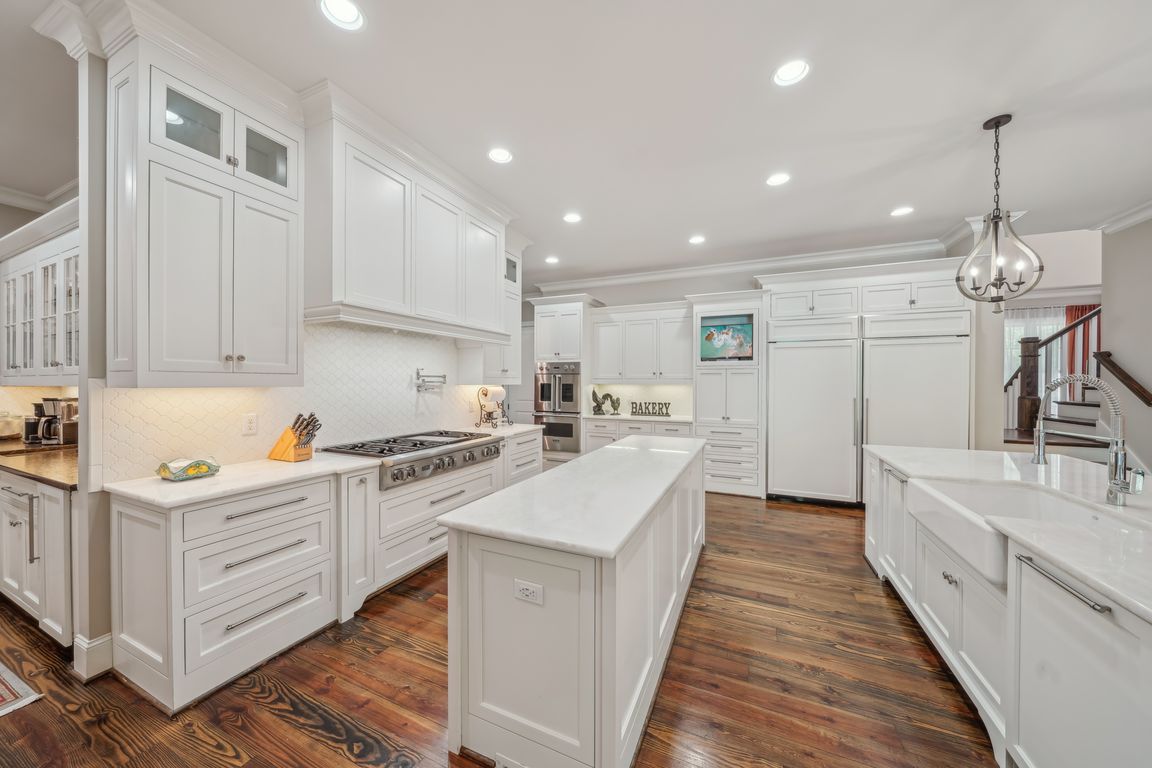
For sale
$2,400,000
4beds
8,619sqft
3421 Highway 109, Chelsea, AL 35051
4beds
8,619sqft
Single family residence
Built in 2016
39.50 Acres
6 Attached garage spaces
$278 price/sqft
What's special
Dual islandsCustom gunite poolModern farmhousePrivate wooded acresWood-burning fireplaceExposed wood beamsCustom closet room
Zoned Chelsea schools! Custom-built modern farmhouse on 39.5 private, wooded acres. Built by respected builder as his personal residence-known for gems in Greystone and Shoal Creek. This crown jewel captures the soul of Southern charm with the ease of modern luxury. Soaring 12' ceilings in living areas. Wide-plank pine floors. Italian ...
- 157 days |
- 538 |
- 28 |
Source: GALMLS,MLS#: 21418380
Travel times
Kitchen
Living Room
Dining Room
Zillow last checked: 7 hours ago
Listing updated: October 12, 2025 at 05:41pm
Listed by:
Christina James 205-965-6483,
Keller Williams Realty Hoover
Source: GALMLS,MLS#: 21418380
Facts & features
Interior
Bedrooms & bathrooms
- Bedrooms: 4
- Bathrooms: 6
- Full bathrooms: 4
- 1/2 bathrooms: 2
Rooms
- Room types: Bedroom, Bonus Room, Den/Family (ROOM), Dining Room, Exercise Room, Great Room, Half Bath (ROOM), Kitchen, Master Bathroom, Master Bedroom
Primary bedroom
- Level: First
Bedroom 1
- Level: First
Bedroom 2
- Level: Second
Bedroom 3
- Level: Second
Primary bathroom
- Level: First
Bathroom 1
- Level: First
Dining room
- Level: First
Family room
- Level: First
Kitchen
- Features: Stone Counters, Breakfast Bar, Butlers Pantry, Eat-in Kitchen, Kitchen Island, Pantry
- Level: First
Basement
- Area: 3920
Heating
- 3+ Systems (HEAT), Central, Natural Gas
Cooling
- 3+ Systems (COOL), Central Air, Ceiling Fan(s)
Appliances
- Included: Convection Oven, Gas Cooktop, Dishwasher, Disposal, Freezer, Ice Maker, Microwave, Gas Oven, Self Cleaning Oven, Double Oven, Refrigerator, Stainless Steel Appliance(s), Stove-Gas, 2+ Water Heaters
- Laundry: Electric Dryer Hookup, Sink, Washer Hookup, Main Level, Laundry Room, Laundry (ROOM), Yes
Features
- Central Vacuum, Sound System, High Ceilings, Cathedral/Vaulted, Crown Molding, Smooth Ceilings, Tray Ceiling(s), Dressing Room, Soaking Tub, Linen Closet, Separate Shower, Double Vanity, Shared Bath, Sitting Area in Master, Split Bedrooms, Tub/Shower Combo, Walk-In Closet(s)
- Flooring: Hardwood, Marble
- Doors: French Doors, Insulated Door
- Windows: Window Treatments, Double Pane Windows
- Basement: Full,Partially Finished,Daylight,Bath/Stubbed,Concrete
- Attic: Walk-In,Yes
- Number of fireplaces: 3
- Fireplace features: Gas Starter, Den, Great Room, Outdoors, Gas, Outside
Interior area
- Total interior livable area: 8,619 sqft
- Finished area above ground: 4,699
- Finished area below ground: 3,920
Video & virtual tour
Property
Parking
- Total spaces: 6
- Parking features: Attached, Detached, Driveway, Parking (MLVL), Garage Faces Side
- Attached garage spaces: 6
- Has uncovered spaces: Yes
Features
- Levels: 2+ story
- Patio & porch: Covered, Patio, Porch, Porch Screened
- Exterior features: Outdoor Grill, Lighting, Sprinkler System
- Has private pool: Yes
- Pool features: In Ground, Private
- Fencing: Fenced
- Has view: Yes
- View description: None
- Waterfront features: No
Lot
- Size: 39.5 Acres
- Features: Acreage, Many Trees, Horses Permitted
Details
- Additional structures: Storage, Storm Shelter-Private, Workshop
- Parcel number: 164180000011.000
- Special conditions: N/A
- Horses can be raised: Yes
Construction
Type & style
- Home type: SingleFamily
- Property subtype: Single Family Residence
Materials
- 3 Sides Brick, HardiPlank Type
- Foundation: Basement
Condition
- Year built: 2016
Utilities & green energy
- Electric: Generator
- Sewer: Septic Tank
- Water: Public
- Utilities for property: Underground Utilities
Green energy
- Energy efficient items: Thermostat
Community & HOA
Community
- Features: BBQ Area, Walking Paths
- Security: Safe Room/Storm Cellar, Security System
- Subdivision: None
Location
- Region: Chelsea
Financial & listing details
- Price per square foot: $278/sqft
- Tax assessed value: $1,292,510
- Annual tax amount: $4,247
- Price range: $2.4M - $2.4M
- Date on market: 5/9/2025
- Road surface type: Paved