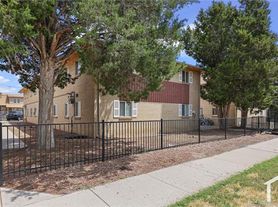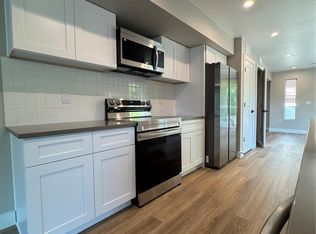**Open House: Saturday, October 25, 10am-12:30pm. Other showings available by appointment.**
Fully furnished, charming 4 bed/3 bath Craftsman home in Denver's historic Cole neighborhood. Situated on a quiet, tree-lined street, and less than 10 minutes from downtown and the RiNo Arts District, this is a perfect Denver location for mid- or long-term renters.
Entry to the house is through a finished porch/sunroom, perfect for a home office or relaxing in the rocking chair with a good book. Living area is on the main level and includes a cozy living room, newly renovated, stocked kitchen and bathroom, and dining room with unique, historic features.
The sunny, well-lit second floor has two bedrooms, one with a full bed and large bay windows, and one with a queen bed and patio access with mountain views. The upstairs bathroom was recently remodeled to maintain historic charm and includes a stackable washer and dryer.
The cheery, remodeled basement suite has a separate exterior entrance and has operated as a successful short-term rental for the past five years. With a stocked kitchenette, bathroom, two bedrooms and washer/dryer, the private guest suite lends itself to a variety of living situations or perfect place for visiting family or friends. Owners are open to long-term renters continuing to operate the guest suite as a short-term rental, if interested.
Amenities:
Large outdoor space with native plant garden
Two 15-foot garden beds for growing produce
One-car garage
Patio/patio furniture
Propane grill
Free laundry on second floor and in basement
Dishwasher
Fully furnished
Additional Neighborhood Information:
Located in the northeastern part of the city, Denver's Cole neighborhood is a true example of a diverse neighborhood oasis in the heart of the city. While primarily residential, there are several bars, restaurants and stores within walking distance, and the neighborhood is situated near a park and between two new commercial redevelopments - Denver Rock Drill and York Street Yards, linked by the 39th Avenue Greenway Trail - which bring new food, drink and entertainment options to the neighborhood on seemingly a daily basis. The majority of homes in the neighborhood date to the early 1900s, and a walk down just about any street will highlight multiple different architectural styles.
The neighborhood provides easy transportation access via I-70, the light rail, several bus lines, and close proximity to some of Denver's most exciting places to explore, all while providing a return to quiet, comfortable home at the end of the day.
Below are some travel times and/or distances to popular Denver area destinations and facilities:
City Park (Denver Zoo, Denver Museum of Nature and Science, golf course, farmers market, outdoor concerts) - 7 minutes
RiNo Art District - 8 minutes
Coors Field (Rockies) - 10 minutes
Convention Center - 11 minutes
Denver Botanic Gardens - 11 minutes
16th Street Mall - 12 minutes
Ball Arena (Nuggets, Avalanche) - 13 minutes
Mile High Stadium (Broncos) - 15 minutes
Red Rocks Amphitheater - 30 minutes
St. Joseph Hospital 7 minutes
Denver Health 15 minutes
Anschutz Medical Center 20 minutes
University of Colorado Denver -15 minutes
Minimum lease term: 3 months, longer term preferred
Utilities:
Owner covers trash, recycling, compost, water, sewer, fiber internet
Tenant covers Xcel (gas and electric) utility usage, billed monthly
No smoking
House for rent
Accepts Zillow applications
$3,850/mo
3421 N Gaylord St, Denver, CO 80205
4beds
2,241sqft
Price may not include required fees and charges.
Single family residence
Available now
No pets
Central air
In unit laundry
Detached parking
Forced air
What's special
Separate exterior entranceTree-lined streetOne-car garageRemodeled basement suiteStocked kitchenetteLarge bay windowsSunny well-lit second floor
- 8 days |
- -- |
- -- |
Travel times
Facts & features
Interior
Bedrooms & bathrooms
- Bedrooms: 4
- Bathrooms: 3
- Full bathrooms: 3
Heating
- Forced Air
Cooling
- Central Air
Appliances
- Included: Dishwasher, Dryer, Freezer, Microwave, Oven, Refrigerator, Washer
- Laundry: In Unit
Features
- Flooring: Hardwood, Tile
- Furnished: Yes
Interior area
- Total interior livable area: 2,241 sqft
Property
Parking
- Parking features: Detached
- Details: Contact manager
Features
- Exterior features: Heating system: Forced Air
Details
- Parcel number: 0226115013000
Construction
Type & style
- Home type: SingleFamily
- Property subtype: Single Family Residence
Community & HOA
Location
- Region: Denver
Financial & listing details
- Lease term: 1 Month
Price history
| Date | Event | Price |
|---|---|---|
| 10/18/2025 | Listed for rent | $3,850+48.1%$2/sqft |
Source: Zillow Rentals | ||
| 3/24/2021 | Listing removed | -- |
Source: Owner | ||
| 2/26/2021 | Sold | $680,000+126.7%$303/sqft |
Source: Agent Provided | ||
| 7/6/2018 | Listing removed | $2,600$1/sqft |
Source: Owner | ||
| 6/4/2018 | Listed for rent | $2,600$1/sqft |
Source: Owner | ||

