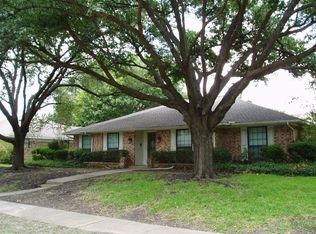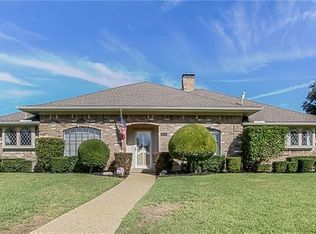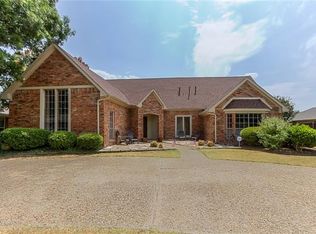Sold on 09/26/25
Price Unknown
3421 Singletree Trl, Plano, TX 75023
3beds
2,239sqft
Single Family Residence
Built in 1978
9,583.2 Square Feet Lot
$414,600 Zestimate®
$--/sqft
$2,583 Estimated rent
Home value
$414,600
$394,000 - $435,000
$2,583/mo
Zestimate® history
Loading...
Owner options
Explore your selling options
What's special
Welcome to this charming home nestled in the highly desirable Whiffletree development. This beautifully updated property offers a perfect blend of comfort and modern upgrades, making it an ideal place for you and your family. This property boasts a brand-new electric box and all-new windows throughout. Enjoy the added bonus of being just a short walk to Buckhorn Park, perfect for outdoor activities and relaxation. With easy access to local schools, shopping, and major highways, this home combines comfort, convenience, and modern upgrades. Don’t miss the chance to make this charming home yours—schedule a tour today!
Zillow last checked: 8 hours ago
Listing updated: September 26, 2025 at 02:14pm
Listed by:
Mac Kelly 0704271 214-803-6513,
Allie Beth Allman & Associates 214-302-5780
Bought with:
Malena Soto
Jason Mitchell Real Estate
Source: NTREIS,MLS#: 21041513
Facts & features
Interior
Bedrooms & bathrooms
- Bedrooms: 3
- Bathrooms: 3
- Full bathrooms: 2
- 1/2 bathrooms: 1
Primary bedroom
- Level: First
- Dimensions: 16 x 14
Bedroom
- Level: First
- Dimensions: 12 x 11
Bedroom
- Level: First
- Dimensions: 12 x 11
Breakfast room nook
- Level: First
- Dimensions: 11 x 8
Dining room
- Level: First
- Dimensions: 13 x 12
Family room
- Level: First
- Dimensions: 19 x 12
Kitchen
- Level: First
- Dimensions: 11 x 10
Laundry
- Level: First
- Dimensions: 5 x 5
Living room
- Level: First
- Dimensions: 24 x 15
Heating
- Central, Fireplace(s)
Cooling
- Central Air, Ceiling Fan(s)
Appliances
- Included: Dishwasher, Electric Cooktop, Electric Oven, Disposal, Microwave, Refrigerator
- Laundry: Washer Hookup, Dryer Hookup, ElectricDryer Hookup
Features
- Wet Bar, High Speed Internet, Open Floorplan, Cable TV, Walk-In Closet(s)
- Flooring: Tile
- Has basement: No
- Number of fireplaces: 1
- Fireplace features: Gas, Living Room, Masonry
Interior area
- Total interior livable area: 2,239 sqft
Property
Parking
- Total spaces: 2
- Parking features: Alley Access, Door-Single, Garage, Garage Door Opener
- Attached garage spaces: 2
Features
- Levels: One
- Stories: 1
- Pool features: None
- Fencing: Back Yard,Fenced,Wood
Lot
- Size: 9,583 sqft
Details
- Parcel number: R051300602301
Construction
Type & style
- Home type: SingleFamily
- Architectural style: Other,Ranch,Detached
- Property subtype: Single Family Residence
Materials
- Brick
- Foundation: Slab
- Roof: Composition
Condition
- Year built: 1978
Utilities & green energy
- Sewer: Public Sewer
- Water: Public
- Utilities for property: Electricity Available, Natural Gas Available, Sewer Available, Separate Meters, Water Available, Cable Available
Green energy
- Energy efficient items: HVAC, Thermostat, Water Heater, Windows
Community & neighborhood
Security
- Security features: Security System
Community
- Community features: Curbs, Sidewalks
Location
- Region: Plano
- Subdivision: Whiffletree
Other
Other facts
- Listing terms: Cash,Conventional
Price history
| Date | Event | Price |
|---|---|---|
| 9/26/2025 | Sold | -- |
Source: NTREIS #21041513 | ||
| 9/11/2025 | Pending sale | $420,000$188/sqft |
Source: NTREIS #21041513 | ||
| 8/29/2025 | Contingent | $420,000$188/sqft |
Source: NTREIS #21041513 | ||
| 8/28/2025 | Listed for sale | $420,000-8.7%$188/sqft |
Source: NTREIS #21041513 | ||
| 7/22/2025 | Listing removed | $459,900$205/sqft |
Source: NTREIS #20881851 | ||
Public tax history
| Year | Property taxes | Tax assessment |
|---|---|---|
| 2025 | -- | $486,030 +13.7% |
| 2024 | $3,756 -1.9% | $427,534 +10% |
| 2023 | $3,830 -35% | $388,667 +10% |
Find assessor info on the county website
Neighborhood: 75023
Nearby schools
GreatSchools rating
- 9/10Wells Elementary SchoolGrades: K-5Distance: 0.2 mi
- 8/10Haggard Middle SchoolGrades: 6-8Distance: 1.3 mi
- 5/10Plano Senior High SchoolGrades: 11-12Distance: 1.4 mi
Schools provided by the listing agent
- Elementary: Wells
- Middle: Haggard
- High: Vines
- District: Plano ISD
Source: NTREIS. This data may not be complete. We recommend contacting the local school district to confirm school assignments for this home.
Get a cash offer in 3 minutes
Find out how much your home could sell for in as little as 3 minutes with a no-obligation cash offer.
Estimated market value
$414,600
Get a cash offer in 3 minutes
Find out how much your home could sell for in as little as 3 minutes with a no-obligation cash offer.
Estimated market value
$414,600


