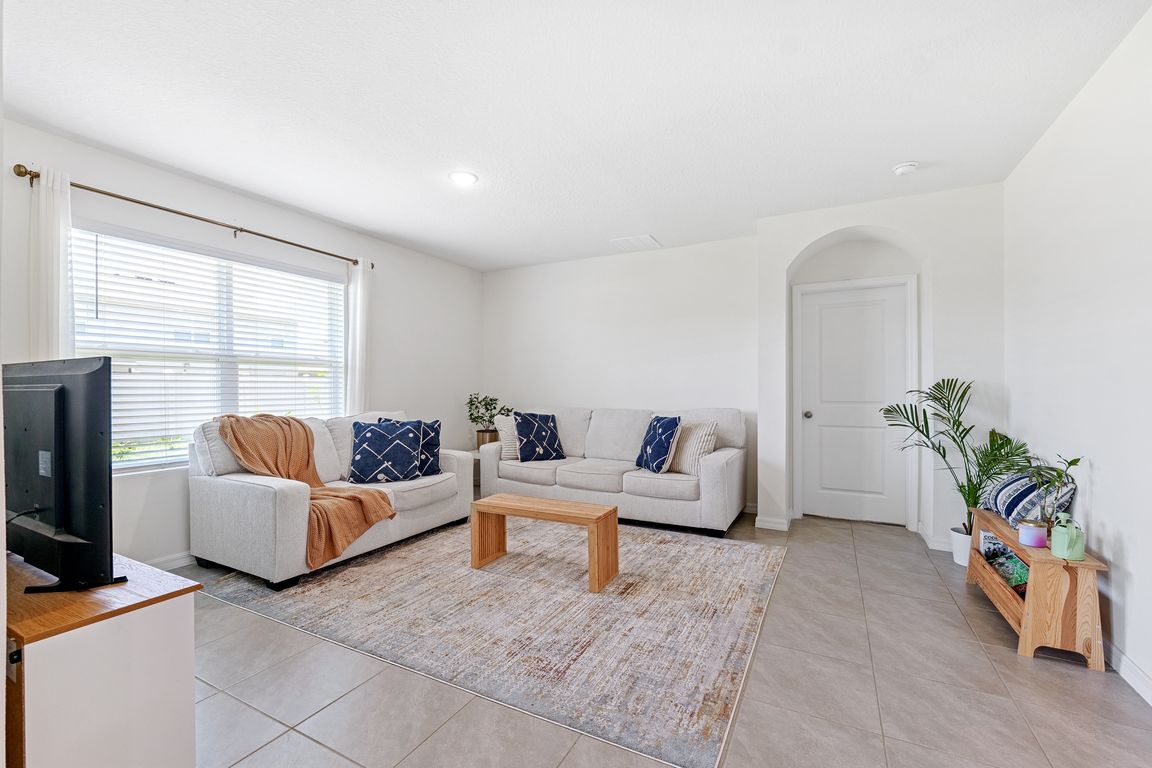
For salePrice cut: $5K (8/22)
$419,000
4beds
1,852sqft
34211 Jasper Stone Dr, Wesley Chapel, FL 33543
4beds
1,852sqft
Single family residence
Built in 2023
9,269 sqft
2 Attached garage spaces
$226 price/sqft
$101 monthly HOA fee
What's special
New water filterOsmosis water systemCorner lotNew ge appliancesProfessional landscaping
Hugh corner lot!! Move right in to this new construction upgraded Calie DR Horton with spacious 4 bedroom 2 full bath home. Not even 2 years old! New water filter, osmosis water system throughout the house. Smart home with activated alarm. Freshly painted with new GE ...
- 76 days |
- 375 |
- 6 |
Source: Stellar MLS,MLS#: TB8410639 Originating MLS: West Pasco
Originating MLS: West Pasco
Travel times
Living Room
Kitchen
Primary Bedroom
Zillow last checked: 7 hours ago
Listing updated: August 22, 2025 at 06:38am
Listing Provided by:
Amber Dahlquist 813-420-5155,
54 REALTY LLC 813-435-5411
Source: Stellar MLS,MLS#: TB8410639 Originating MLS: West Pasco
Originating MLS: West Pasco

Facts & features
Interior
Bedrooms & bathrooms
- Bedrooms: 4
- Bathrooms: 2
- Full bathrooms: 2
Primary bedroom
- Features: Walk-In Closet(s)
- Level: First
- Area: 177 Square Feet
- Dimensions: 11.8x15
Bedroom 1
- Features: Built-in Closet
- Level: First
- Area: 127.26 Square Feet
- Dimensions: 12.6x10.1
Bedroom 2
- Features: Built-in Closet
- Level: First
- Area: 127.39 Square Feet
- Dimensions: 12.6x10.11
Bedroom 3
- Features: Built-in Closet
- Level: First
- Area: 147.42 Square Feet
- Dimensions: 12.6x11.7
Primary bathroom
- Level: First
- Area: 111.18 Square Feet
- Dimensions: 10.9x10.2
Bathroom 1
- Level: First
- Area: 48.95 Square Feet
- Dimensions: 8.9x5.5
Balcony porch lanai
- Level: First
- Area: 128.7 Square Feet
- Dimensions: 11x11.7
Dining room
- Level: First
- Area: 78.1 Square Feet
- Dimensions: 11x7.1
Foyer
- Level: First
- Area: 27.95 Square Feet
- Dimensions: 4.11x6.8
Kitchen
- Level: First
- Area: 234.49 Square Feet
- Dimensions: 17.9x13.1
Laundry
- Level: First
- Area: 20.95 Square Feet
- Dimensions: 5.11x4.1
Living room
- Level: First
- Area: 223.63 Square Feet
- Dimensions: 14.8x15.11
Heating
- Central
Cooling
- Central Air
Appliances
- Included: Dishwasher, Disposal, Dryer, Electric Water Heater, Exhaust Fan, Microwave, Range, Refrigerator, Washer, Water Filtration System, Water Purifier, Water Softener
- Laundry: Inside, Laundry Room
Features
- Eating Space In Kitchen, Open Floorplan, Smart Home, Solid Surface Counters, Walk-In Closet(s)
- Flooring: Ceramic Tile
- Doors: Sliding Doors
- Has fireplace: No
Interior area
- Total structure area: 2,396
- Total interior livable area: 1,852 sqft
Video & virtual tour
Property
Parking
- Total spaces: 2
- Parking features: Garage - Attached
- Attached garage spaces: 2
Features
- Levels: One
- Stories: 1
- Exterior features: Irrigation System, Sidewalk
Lot
- Size: 9,269 Square Feet
Details
- Parcel number: 2126300010031000010
- Zoning: MPUD
- Special conditions: None
Construction
Type & style
- Home type: SingleFamily
- Property subtype: Single Family Residence
Materials
- Block, Concrete, Stucco
- Foundation: Slab
- Roof: Shingle
Condition
- New construction: No
- Year built: 2023
Utilities & green energy
- Sewer: Public Sewer
- Water: Public
- Utilities for property: BB/HS Internet Available, Cable Available, Cable Connected, Electricity Available, Electricity Connected, Sewer Available, Sewer Connected, Water Available, Water Connected
Community & HOA
Community
- Subdivision: ASHBERRY VILLAGE PH 1
HOA
- Has HOA: Yes
- HOA fee: $101 monthly
- HOA name: Karen Rodriguez
- Pet fee: $0 monthly
Location
- Region: Wesley Chapel
Financial & listing details
- Price per square foot: $226/sqft
- Tax assessed value: $317,178
- Annual tax amount: $6,587
- Date on market: 7/25/2025
- Listing terms: Cash,Conventional,FHA,VA Loan
- Ownership: Fee Simple
- Total actual rent: 0
- Electric utility on property: Yes
- Road surface type: Paved