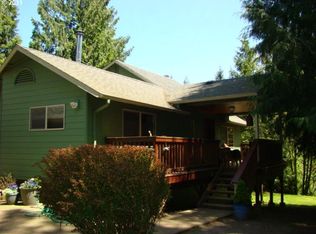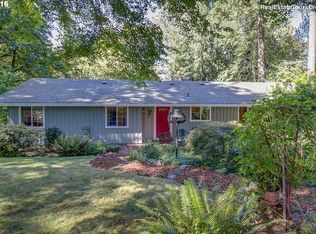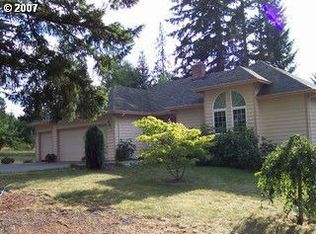Peaceful and private, close in Sandy. Enjoy the recent updates, but still some left to make your mark. Open floor plan with lots of light. Large master with bath. Newer laminate floors, remodeled main bath, newer appliances. Detached one car garage with workshop and storage and heat pump. 30x36 shop with heat pump. Room for all your toys.
This property is off market, which means it's not currently listed for sale or rent on Zillow. This may be different from what's available on other websites or public sources.


