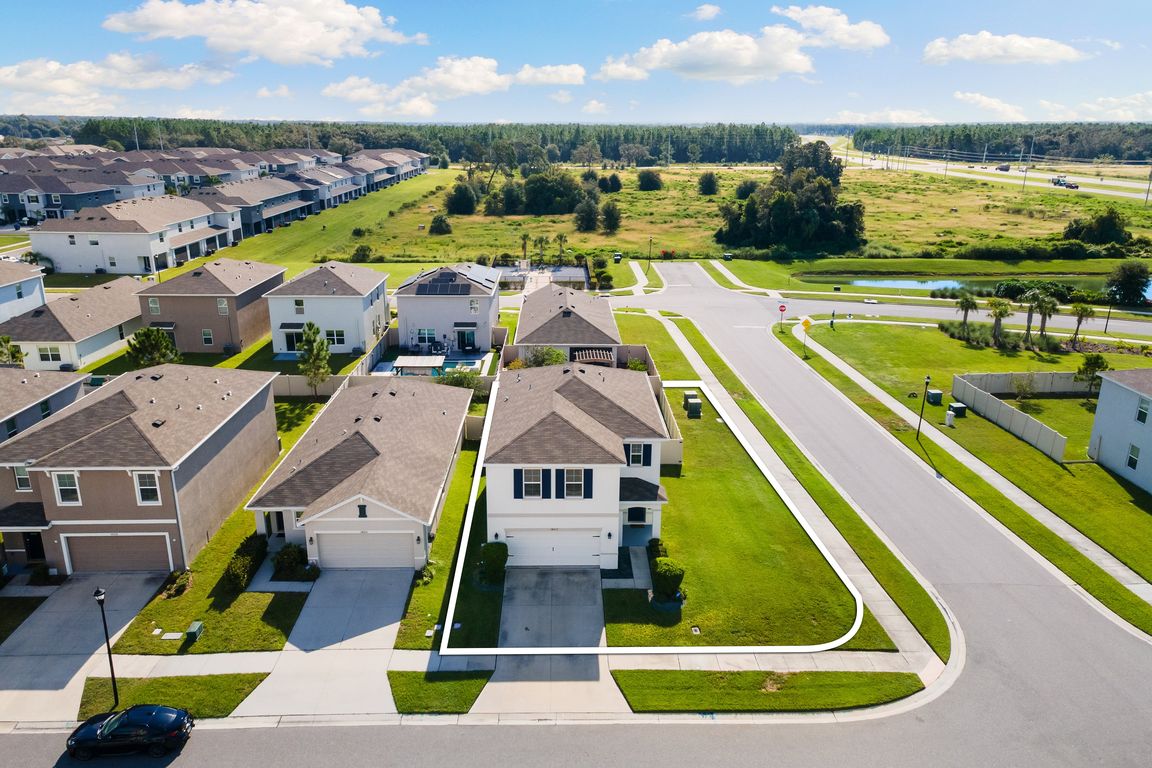
For salePrice cut: $7.4K (10/15)
$417,500
4beds
2,260sqft
34212 Jasper Stone Dr, Wesley Chapel, FL 33543
4beds
2,260sqft
Single family residence
Built in 2021
7,191 sqft
2 Attached garage spaces
$185 price/sqft
$100 monthly HOA fee
What's special
Fresh interior paintSleek granite countertopsWater softener systemOversized primary suiteLarge fenced backyardCorner lotSpacious great room
Welcome to 34212 Jasper Stone Dr – A Like-New Showpiece in the Heart of Wesley Chapel! This stunning 4-bedroom, 2.5-bath home is perfectly situated on a desirable corner lot in a vibrant, amenity-rich community. From the moment you step inside, you’ll love the light and bright open layout, highlighted by ...
- 55 days |
- 611 |
- 29 |
Source: Stellar MLS,MLS#: TB8428806 Originating MLS: Suncoast Tampa
Originating MLS: Suncoast Tampa
Travel times
Living Room
Kitchen
Primary Bedroom
Zillow last checked: 8 hours ago
Listing updated: October 27, 2025 at 11:43am
Listing Provided by:
Lindsey Fowkes 813-943-1392,
RE/MAX COLLECTIVE 813-438-7841
Source: Stellar MLS,MLS#: TB8428806 Originating MLS: Suncoast Tampa
Originating MLS: Suncoast Tampa

Facts & features
Interior
Bedrooms & bathrooms
- Bedrooms: 4
- Bathrooms: 3
- Full bathrooms: 2
- 1/2 bathrooms: 1
Rooms
- Room types: Family Room, Utility Room, Loft
Primary bedroom
- Features: En Suite Bathroom, Walk-In Closet(s)
- Level: Second
- Area: 210 Square Feet
- Dimensions: 14x15
Bedroom 2
- Features: Built-in Closet
- Level: Second
- Area: 160 Square Feet
- Dimensions: 10x16
Bedroom 3
- Features: Built-in Closet
- Level: Second
- Area: 160 Square Feet
- Dimensions: 10x16
Bedroom 4
- Features: Built-in Closet
- Level: Second
- Area: 182 Square Feet
- Dimensions: 14x13
Dining room
- Level: First
- Area: 135 Square Feet
- Dimensions: 9x15
Kitchen
- Level: First
- Area: 220 Square Feet
- Dimensions: 22x10
Living room
- Level: Second
- Area: 285 Square Feet
- Dimensions: 19x15
Loft
- Level: Second
- Area: 168 Square Feet
- Dimensions: 14x12
Heating
- Electric, Heat Pump
Cooling
- Central Air
Appliances
- Included: Dishwasher, Disposal, Dryer, Electric Water Heater, Microwave, Range, Refrigerator, Washer, Water Softener
- Laundry: Laundry Room
Features
- Ceiling Fan(s), Eating Space In Kitchen, Kitchen/Family Room Combo, Open Floorplan, PrimaryBedroom Upstairs, Solid Wood Cabinets, Split Bedroom, Stone Counters, Thermostat, Walk-In Closet(s)
- Flooring: Carpet, Ceramic Tile
- Windows: Window Treatments
- Has fireplace: No
Interior area
- Total structure area: 2,792
- Total interior livable area: 2,260 sqft
Video & virtual tour
Property
Parking
- Total spaces: 2
- Parking features: Garage - Attached
- Attached garage spaces: 2
Features
- Levels: Two
- Stories: 2
- Patio & porch: Patio
- Exterior features: Irrigation System
- Fencing: Vinyl
Lot
- Size: 7,191 Square Feet
- Features: Corner Lot, In County, Sidewalk
- Residential vegetation: Trees/Landscaped
Details
- Parcel number: 212630001.0030.00030.0
- Zoning: MPUD
- Special conditions: None
Construction
Type & style
- Home type: SingleFamily
- Architectural style: Florida
- Property subtype: Single Family Residence
Materials
- Block, Stucco
- Foundation: Slab
- Roof: Shingle
Condition
- New construction: No
- Year built: 2021
Details
- Builder model: Elston
- Builder name: D.R Horton
Utilities & green energy
- Sewer: Public Sewer
- Water: Public
- Utilities for property: BB/HS Internet Available, Cable Available, Electricity Available, Sewer Connected, Underground Utilities
Community & HOA
Community
- Features: Clubhouse, Deed Restrictions, Sidewalks
- Subdivision: SUMMERSTONE
HOA
- Has HOA: Yes
- Amenities included: Basketball Court, Clubhouse, Playground, Pool
- HOA fee: $100 monthly
- HOA name: Karen Rodriguez
- HOA phone: 813-345-8559
- Pet fee: $0 monthly
Location
- Region: Wesley Chapel
Financial & listing details
- Price per square foot: $185/sqft
- Tax assessed value: $351,939
- Annual tax amount: $6,550
- Date on market: 9/18/2025
- Cumulative days on market: 56 days
- Listing terms: Cash,Conventional,FHA,VA Loan
- Ownership: Fee Simple
- Total actual rent: 0
- Electric utility on property: Yes
- Road surface type: Paved