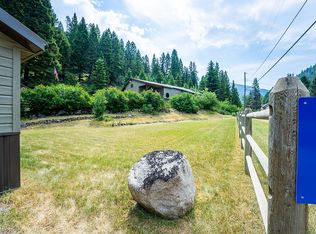Closed
Price Unknown
3422 Rimini Rd, Helena, MT 59601
2beds
1,368sqft
Single Family Residence
Built in 1930
0.51 Acres Lot
$455,700 Zestimate®
$--/sqft
$1,863 Estimated rent
Home value
$455,700
$419,000 - $492,000
$1,863/mo
Zestimate® history
Loading...
Owner options
Explore your selling options
What's special
A Creekside Homestead on Tenmile Creek. Looking to live life on your own terms? This is it! Nestled in the Rimini community along Tenmile Creek, this unique property features a main house, a studio cabin, and a large shop with a guest space above, to give you the space and freedom every self-sufficient soul craves. The main house features 2 bedrooms and 1 full bathroom, blending comfort with rustic charm. A separate studio cabin—the original late 1800's cabin—includes a half bath, a main room, and a bonus room with built-in seating and cupboards underneath—perfect for guests, a home office, or a creative hideaway. Need workspace? The 26' x 36' shop/garage is a dream setup with tall ceilings and ample room for tools, vehicles, or gear. Above it, you’ll find a bonus space with 2 rooms and a another half bath. Enjoy unbeatable outdoor living with shaded decks, two small koi pools, a footbridge across Tenmile Creek, and an enclosed porch on the far side—your own private retreat. On the far side of the creek, sit around the built in fire pit and listen to the trout jump and frogs croak. Immediately enjoy the creekside living—the enclosed porch is ready to go with table, chairs, and a fridge included! The house has a metal roof and Hardie Plank siding, this place is built to last with minimal maintenance. No HOA and no one to tell you what to do. Whether you’re a builder, a homesteader, or just want to live in the mountains without giving up comfort, this place is the real deal.
Zillow last checked: 8 hours ago
Listing updated: July 25, 2025 at 03:15pm
Listed by:
Jamie Dwyer 406-209-1406,
Big Sky Brokers, LLC
Bought with:
David Torgerson, RRE-BRO-LIC-31805
eXp Realty - Helena
Source: MRMLS,MLS#: 30051976
Facts & features
Interior
Bedrooms & bathrooms
- Bedrooms: 2
- Bathrooms: 2
- Full bathrooms: 1
- 1/2 bathrooms: 1
Heating
- Propane, Pellet Stove, Wall Furnace
Appliances
- Included: Dishwasher, Microwave, Range, Refrigerator, Water Softener
- Laundry: Washer Hookup
Features
- Main Level Primary
- Basement: Crawl Space
- Has fireplace: No
Interior area
- Total interior livable area: 1,368 sqft
- Finished area below ground: 0
Property
Parking
- Total spaces: 2
- Parking features: Additional Parking
- Garage spaces: 2
Features
- Levels: One
- Stories: 1
- Patio & porch: Enclosed
- Exterior features: Propane Tank - Leased
- Fencing: Back Yard,Front Yard
- Has view: Yes
- View description: Mountain(s), Creek/Stream, Trees/Woods
- Has water view: Yes
- Water view: true
- Waterfront features: Creek, Waterfront
- Body of water: Tenmile Creek
Lot
- Size: 0.51 Acres
Details
- Additional structures: Workshop
- Parcel number: 05178132201120000
- Zoning description: 1
- Special conditions: Standard
Construction
Type & style
- Home type: SingleFamily
- Architectural style: Ranch
- Property subtype: Single Family Residence
Materials
- Cement Siding
- Foundation: Stone
- Roof: Metal
Condition
- See Remarks
- New construction: No
- Year built: 1930
Utilities & green energy
- Sewer: Private Sewer, Septic Tank
- Water: Other, Well
- Utilities for property: Electricity Connected, Propane, See Remarks
Community & neighborhood
Location
- Region: Helena
Other
Other facts
- Listing agreement: Exclusive Right To Sell
- Listing terms: Cash,Conventional
- Road surface type: Gravel
Price history
| Date | Event | Price |
|---|---|---|
| 7/24/2025 | Sold | -- |
Source: | ||
| 6/14/2025 | Listed for sale | $395,000$289/sqft |
Source: | ||
Public tax history
| Year | Property taxes | Tax assessment |
|---|---|---|
| 2024 | $2,528 +0.4% | $308,500 |
| 2023 | $2,518 +37.8% | $308,500 +62.9% |
| 2022 | $1,828 -2.3% | $189,400 |
Find assessor info on the county website
Neighborhood: Rimini
Nearby schools
GreatSchools rating
- 6/10Kessler Elementary SchoolGrades: PK-5Distance: 11.6 mi
- 6/10C R Anderson Middle SchoolGrades: 6-8Distance: 12 mi
- 7/10Capital High SchoolGrades: 9-12Distance: 12.8 mi
