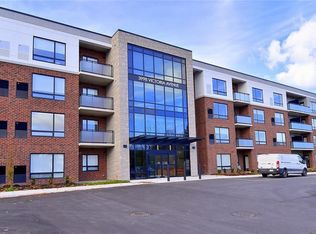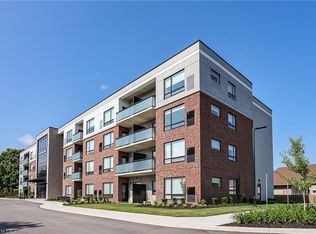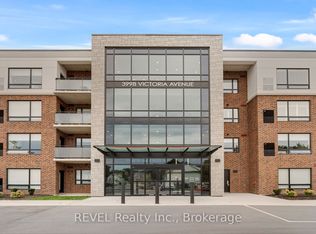Sold for $810,000
C$810,000
3422 Rittenhouse Rd, Lincoln, ON L0R 2C0
4beds
1,900sqft
Single Family Residence, Residential
Built in 1963
0.32 Acres Lot
$-- Zestimate®
C$426/sqft
C$3,111 Estimated rent
Home value
Not available
Estimated sales range
Not available
$3,111/mo
Loading...
Owner options
Explore your selling options
What's special
Nestled on a spacious 72-by-194-foot lot, this beautifully updated home offers the perfect mix of small-town charm and modern convenience. With easy access to the QEW, it’s a commuter’s dream while still being moments from local wineries, restaurants, and outdoor recreation. Inside, the home features four bedrooms, two-and-a-half bathrooms, and plenty of functional living space, including a large eat-in kitchen, living room, family room, and recreation room. The layout is perfect for families, offering room to gather and spaces to unwind. The backyard is a private retreat, complete with a stone patio, covered porch, and oversized shed—ideal for barbecues, gardening, or cozy evenings by the fire. Located close to everything Vineland has to offer, this property combines comfort, convenience, and community. Schedule your private showing today and make it yours!
Zillow last checked: 8 hours ago
Listing updated: August 21, 2025 at 09:18am
Listed by:
Amy Suzanne Wisniewski, Salesperson,
eXp Realty,
Emily Barry,
EXP Realty
Source: ITSO,MLS®#: 40682856Originating MLS®#: Cornerstone Association of REALTORS®
Facts & features
Interior
Bedrooms & bathrooms
- Bedrooms: 4
- Bathrooms: 3
- Full bathrooms: 2
- 1/2 bathrooms: 1
- Main level bathrooms: 1
Bedroom
- Level: Second
- Area: 91.54
- Dimensions: 9ft. 9in. X 10ft. 7in.
Bedroom
- Level: Second
- Area: 101.2
- Dimensions: 10ft. 11in. X 10ft. 1in.
Other
- Level: Second
- Area: 141.58
- Dimensions: 14ft. 6in. X 10ft. 7in.
Bedroom
- Level: Lower
- Area: 187.17
- Dimensions: 17ft. 0in. X 11ft. 1in.
Bathroom
- Features: 2-Piece
- Level: Main
Bathroom
- Features: 4-Piece
- Level: Second
Bathroom
- Features: 3-Piece
- Level: Lower
Family room
- Level: Main
- Area: 230.09
- Dimensions: 12ft. 11in. X 19ft. 0in.
Kitchen
- Level: Main
- Area: 222.6
- Dimensions: 22ft. 4in. X 10ft. 10in.
Living room
- Level: Main
- Area: 222.04
- Dimensions: 17ft. 8in. X 13ft. 0in.
Recreation room
- Level: Lower
- Area: 222.11
- Dimensions: 20ft. 10in. X 11ft. 5in.
Heating
- Electric, Forced Air, Natural Gas
Cooling
- Central Air
Appliances
- Included: Water Heater Owned, Dishwasher, Dryer, Hot Water Tank Owned, Microwave, Refrigerator, Stove, Washer
Features
- Auto Garage Door Remote(s), Ceiling Fan(s)
- Basement: Partial,Partially Finished,Sump Pump
- Has fireplace: No
Interior area
- Total structure area: 1,900
- Total interior livable area: 1,900 sqft
- Finished area above ground: 1,900
Property
Parking
- Total spaces: 5
- Parking features: Attached Garage, Garage Door Opener, Asphalt, Private Drive Double Wide
- Attached garage spaces: 1
- Uncovered spaces: 4
Features
- Frontage type: South
- Frontage length: 72.66
Lot
- Size: 0.32 Acres
- Dimensions: 193.95 x 72.66
- Features: Urban, Rectangular, Campground, Near Golf Course, Library, Major Highway, Park, Place of Worship, Quiet Area, Schools
Details
- Additional structures: Shed(s)
- Parcel number: 461130052
- Zoning: R2
Construction
Type & style
- Home type: SingleFamily
- Architectural style: Sidesplit
- Property subtype: Single Family Residence, Residential
Materials
- Brick, Stone, Vinyl Siding
- Foundation: Concrete Block
- Roof: Asphalt Shing
Condition
- 51-99 Years
- New construction: No
- Year built: 1963
Utilities & green energy
- Sewer: Sewer (Municipal)
- Water: Municipal
Community & neighborhood
Location
- Region: Lincoln
Price history
| Date | Event | Price |
|---|---|---|
| 2/20/2025 | Sold | C$810,000+2.5%C$426/sqft |
Source: ITSO #40682856 Report a problem | ||
| 1/14/2025 | Listed for sale | C$789,900C$416/sqft |
Source: | ||
Public tax history
Tax history is unavailable.
Neighborhood: Vineland
Nearby schools
GreatSchools rating
- 4/10Maple Avenue SchoolGrades: PK-6Distance: 17.4 mi
- 3/10Gaskill Preparatory SchoolGrades: 7-8Distance: 19 mi
- 3/10Niagara Falls High SchoolGrades: 9-12Distance: 19.6 mi
Schools provided by the listing agent
- Elementary: Twenty Valley Ps
- High: West Niagara Secondary School
Source: ITSO. This data may not be complete. We recommend contacting the local school district to confirm school assignments for this home.



