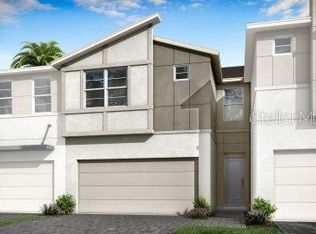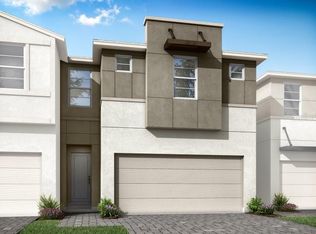Sold for $415,176 on 12/09/25
$415,176
3422 Timber Crossing Ave, Brandon, FL 33511
3beds
2,230sqft
Townhouse
Built in 2025
2,178 Square Feet Lot
$415,200 Zestimate®
$186/sqft
$-- Estimated rent
Home value
$415,200
$390,000 - $444,000
Not available
Zestimate® history
Loading...
Owner options
Explore your selling options
What's special
This Award-Winning Sebring townhome with Modern exterior design lives like a single-family home. This impressive two-story townhome is 2,243 square feet with 3 bedrooms, 2.5 baths, and a 2-car garage. On the first level of this home, you will find a designer kitchen with abundant cabinet space and a center island. The cabinets are upgraded throughout, recessed panel painted Stone Gray, including brushed nickel hardware. This home has quartz countertops color matched to flow with the design features and classic subway tile backsplash. This home comes with stainless-steel appliances, including the refrigerator and the washer/dryer are included as well. The Dining Area and Great Room naturally flow together, and a triple slider lead out to the lanai that is completely screened in to entice outdoor living. There is a powder room on the main floor for added convenience. Upstairs, an amazingly spacious loft is versatile and can be used as a second living space, media room, or play area. The Owner's Suite is separated from the secondary bedrooms by the loft and includes large split closets. The Owner's Bath features raised-height dual-sink vanity and large shower with a privacy window. Two secondary bedrooms share a full bath and feature walk-in closets as well. The Smart Home Tech package is includes Ecobee Thermostat, Video Door Bell and Touchscreen alarm key pad. The location of this Brandon community is minutes to all of the conveniences that the area has to offer including top rated schools. Ready NOW! Photos, renderings and plans are for illustrative purposes only and should never be relied upon and may vary from the actual home. Pricing, dimensions and features can change at any time without notice or obligation. The photos are from a furnished model home and not the home offered for sale.
Zillow last checked: 8 hours ago
Listing updated: December 09, 2025 at 06:36am
Listing Provided by:
Candace Merry 770-330-3429,
MATTAMY REAL ESTATE SERVICES 215-630-6577
Bought with:
Non-Member Agent
STELLAR NON-MEMBER OFFICE
Source: Stellar MLS,MLS#: TB8441943 Originating MLS: Suncoast Tampa
Originating MLS: Suncoast Tampa

Facts & features
Interior
Bedrooms & bathrooms
- Bedrooms: 3
- Bathrooms: 3
- Full bathrooms: 2
- 1/2 bathrooms: 1
Primary bedroom
- Features: En Suite Bathroom, Shower No Tub, Tall Countertops, Walk-In Closet(s)
- Level: Second
- Area: 201 Square Feet
- Dimensions: 13.4x15
Bedroom 2
- Features: Walk-In Closet(s)
- Level: Second
- Area: 121.32 Square Feet
- Dimensions: 12x10.11
Bedroom 3
- Features: Walk-In Closet(s)
- Level: Second
- Area: 126.26 Square Feet
- Dimensions: 10.7x11.8
Balcony porch lanai
- Level: First
- Area: 163.8 Square Feet
- Dimensions: 23.4x7
Dinette
- Level: First
- Area: 144 Square Feet
- Dimensions: 12x12
Great room
- Level: First
- Area: 250.5 Square Feet
- Dimensions: 16.7x15
Kitchen
- Features: Breakfast Bar, Kitchen Island, Pantry
- Level: First
- Area: 144 Square Feet
- Dimensions: 12x12
Loft
- Level: Second
- Area: 235.2 Square Feet
- Dimensions: 16x14.7
Heating
- Central, Electric
Cooling
- Central Air
Appliances
- Included: Dishwasher, Disposal, Dryer, Electric Water Heater, Microwave, Range, Refrigerator, Washer
- Laundry: Inside, Laundry Room, Upper Level
Features
- Eating Space In Kitchen, In Wall Pest System, Open Floorplan, Pest Guard System, PrimaryBedroom Upstairs, Solid Surface Counters, Thermostat, Walk-In Closet(s)
- Flooring: Carpet, Tile
- Doors: Sliding Doors
- Windows: Insulated Windows, Low Emissivity Windows, Hurricane Shutters/Windows
- Has fireplace: No
Interior area
- Total structure area: 2,855
- Total interior livable area: 2,230 sqft
Property
Parking
- Total spaces: 2
- Parking features: Garage Door Opener
- Attached garage spaces: 2
- Details: Garage Dimensions: 17x20
Features
- Levels: Two
- Stories: 2
- Patio & porch: Covered, Rear Porch, Screened
- Exterior features: Irrigation System, Sidewalk
- Pool features: Other
- Has view: Yes
- View description: Water, Pond
- Has water view: Yes
- Water view: Water,Pond
- Waterfront features: Pond, Pond Access
Lot
- Size: 2,178 sqft
- Features: Level, Sidewalk
- Residential vegetation: Trees/Landscaped
Details
- Parcel number: U013020D0M00000000136.0
- Zoning: PD
- Special conditions: None
Construction
Type & style
- Home type: Townhouse
- Architectural style: Contemporary
- Property subtype: Townhouse
Materials
- Block, Stucco, Wood Frame
- Foundation: Slab
- Roof: Shingle
Condition
- Completed
- New construction: Yes
- Year built: 2025
Details
- Builder model: Sebring Contemporary
- Builder name: Mattamy Home
Utilities & green energy
- Sewer: Public Sewer
- Water: Public
- Utilities for property: BB/HS Internet Available, Cable Available, Electricity Connected, Phone Available, Public, Sewer Connected, Street Lights, Underground Utilities, Water Connected
Green energy
- Energy efficient items: Appliances, HVAC, Insulation, Lighting, Thermostat, Water Heater
- Indoor air quality: No/Low VOC Paint/Finish, Ventilation
- Water conservation: Irrigation-Reclaimed Water, Fl. Friendly/Native Landscape
Community & neighborhood
Security
- Security features: Gated Community, Smoke Detector(s)
Community
- Community features: Deed Restrictions, Gated Community - No Guard, Pool, Sidewalks
Location
- Region: Brandon
- Subdivision: BLOOMINGDALE TOWNES
HOA & financial
HOA
- Has HOA: Yes
- HOA fee: $293 monthly
- Amenities included: Gated, Pool
- Services included: Maintenance Grounds, Pool Maintenance
- Association name: Angela Estilette
Other fees
- Pet fee: $0 monthly
Other financial information
- Total actual rent: 0
Other
Other facts
- Listing terms: Cash,Conventional,FHA,VA Loan
- Ownership: Fee Simple
- Road surface type: Paved
Price history
| Date | Event | Price |
|---|---|---|
| 12/9/2025 | Sold | $415,176-3.3%$186/sqft |
Source: | ||
| 11/6/2025 | Pending sale | $429,176$192/sqft |
Source: | ||
| 10/23/2025 | Listed for sale | $429,176$192/sqft |
Source: Mattamy Homes | ||
Public tax history
| Year | Property taxes | Tax assessment |
|---|---|---|
| 2024 | $157 -0.3% | $9,047 |
| 2023 | $157 | $9,047 |
Find assessor info on the county website
Neighborhood: 33511
Nearby schools
GreatSchools rating
- 7/10Brooker Elementary SchoolGrades: PK-5Distance: 1.6 mi
- 5/10Burns Middle SchoolGrades: 6-8Distance: 0.9 mi
- 8/10Bloomingdale High SchoolGrades: 9-12Distance: 0.8 mi
Schools provided by the listing agent
- Elementary: Brooker-HB
- Middle: Burns-HB
- High: Bloomingdale-HB
Source: Stellar MLS. This data may not be complete. We recommend contacting the local school district to confirm school assignments for this home.
Get a cash offer in 3 minutes
Find out how much your home could sell for in as little as 3 minutes with a no-obligation cash offer.
Estimated market value
$415,200
Get a cash offer in 3 minutes
Find out how much your home could sell for in as little as 3 minutes with a no-obligation cash offer.
Estimated market value
$415,200

