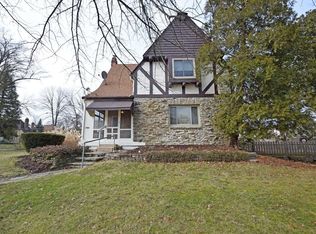Sold for $248,900 on 09/26/23
$248,900
1266 Westminster Dr, Cincinnati, OH 45229
4beds
2,603sqft
Single Family Residence
Built in 1924
7,800 Square Feet Lot
$319,000 Zestimate®
$96/sqft
$3,299 Estimated rent
Home value
$319,000
$293,000 - $348,000
$3,299/mo
Zestimate® history
Loading...
Owner options
Explore your selling options
What's special
Spacious home boasting 4 bedrooms, 3.5 bathrooms & bonus room. Multiple floors of living space, tons of natural light and unmatched charm. Living room, formal dining room, spacious family room leading to outside deck. Lots of opportunity for new owners to update and add their own personal touches. 1YR Home Warranty. HVAC '21 & '22. This home offers TREMENDOUS value in beautiful Paddock Hills. Property being sold AS-IS.
Zillow last checked: 8 hours ago
Listing updated: May 14, 2024 at 08:28am
Listed by:
Alethea Marshall 513-368-6855,
Keller Williams Seven Hills Re 513-371-5070
Bought with:
Celeste Rousseau, 2021002008
Keller Williams Seven Hills Re
Source: Cincy MLS,MLS#: 1778912 Originating MLS: Cincinnati Area Multiple Listing Service
Originating MLS: Cincinnati Area Multiple Listing Service

Facts & features
Interior
Bedrooms & bathrooms
- Bedrooms: 4
- Bathrooms: 4
- Full bathrooms: 3
- 1/2 bathrooms: 1
Primary bedroom
- Features: Bath Adjoins
- Area: 0
- Dimensions: 0 x 0
Bedroom 2
- Area: 0
- Dimensions: 0 x 0
Bedroom 3
- Area: 0
- Dimensions: 0 x 0
Bedroom 4
- Area: 0
- Dimensions: 0 x 0
Bedroom 5
- Area: 0
- Dimensions: 0 x 0
Dining room
- Area: 0
- Dimensions: 0 x 0
Family room
- Features: Fireplace, Walkout
- Area: 0
- Dimensions: 0 x 0
Kitchen
- Area: 0
- Dimensions: 0 x 0
Living room
- Features: Bookcases, Fireplace, Walkout
- Area: 0
- Dimensions: 0 x 0
Office
- Area: 0
- Dimensions: 0 x 0
Heating
- Forced Air
Cooling
- Central Air, Window Unit(s)
Appliances
- Included: Dishwasher, Oven/Range, Refrigerator, Washer, Electric Water Heater
Features
- Recessed Lighting
- Windows: Casement
- Basement: Full
- Attic: Storage
- Fireplace features: Family Room, Living Room
Interior area
- Total structure area: 2,603
- Total interior livable area: 2,603 sqft
Property
Parking
- Total spaces: 1
- Parking features: Driveway, On Street
- Garage spaces: 1
- Has uncovered spaces: Yes
Features
- Levels: Two
- Stories: 2
- Patio & porch: Deck
Lot
- Size: 7,800 sqft
- Dimensions: 60 x 130
Details
- Parcel number: 1160002012000
- Zoning description: Residential
Construction
Type & style
- Home type: SingleFamily
- Architectural style: Tudor
- Property subtype: Single Family Residence
Materials
- Brick, Stone
- Foundation: Block
- Roof: Shingle
Condition
- New construction: No
- Year built: 1924
Details
- Warranty included: Yes
Utilities & green energy
- Gas: At Street
- Sewer: Public Sewer, At Street
- Water: Public
Community & neighborhood
Location
- Region: Cincinnati
HOA & financial
HOA
- Has HOA: No
Other
Other facts
- Listing terms: No Special Financing,Conventional
Price history
| Date | Event | Price |
|---|---|---|
| 9/26/2023 | Sold | $248,900+6%$96/sqft |
Source: | ||
| 7/28/2023 | Pending sale | $234,900$90/sqft |
Source: | ||
| 7/26/2023 | Listed for sale | $234,900+56.1%$90/sqft |
Source: | ||
| 3/20/2015 | Sold | $150,500-5.3%$58/sqft |
Source: | ||
| 12/18/2014 | Pending sale | $159,000$61/sqft |
Source: Keller Williams Pinnacle Group, LLC #1424348 | ||
Public tax history
| Year | Property taxes | Tax assessment |
|---|---|---|
| 2024 | $5,145 -2.2% | $86,044 |
| 2023 | $5,261 +40.7% | $86,044 +57.1% |
| 2022 | $3,739 +1.1% | $54,782 |
Find assessor info on the county website
Neighborhood: Paddock Hills
Nearby schools
GreatSchools rating
- 4/10Bond Hill Academy Elementary SchoolGrades: PK-6Distance: 0.8 mi
- 3/10Woodward Career Technical High SchoolGrades: 4-12Distance: 1.7 mi
- 8/10Walnut Hills High SchoolGrades: 5-12Distance: 1.8 mi
Get a cash offer in 3 minutes
Find out how much your home could sell for in as little as 3 minutes with a no-obligation cash offer.
Estimated market value
$319,000
Get a cash offer in 3 minutes
Find out how much your home could sell for in as little as 3 minutes with a no-obligation cash offer.
Estimated market value
$319,000
