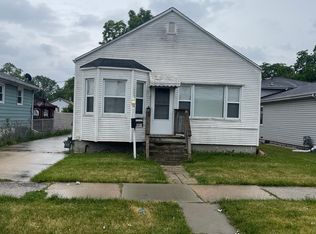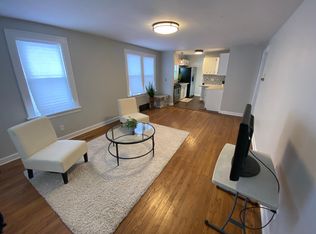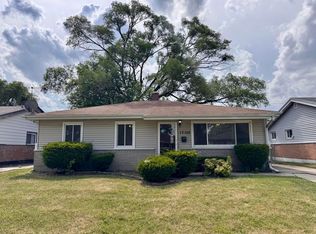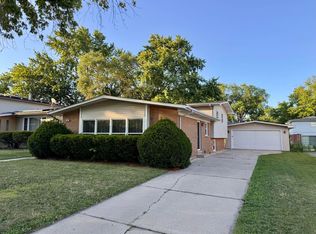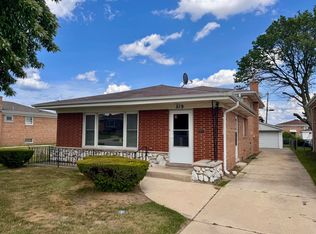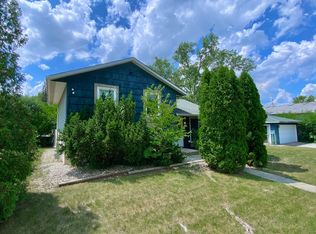Welcome to this well-maintained 3 bedroom 2.5 bathroom ranch style home offering timeless comfort and peaceful outdoor space. Step inside to a sun-drenched living room featuring hardwood floors throughout. The adjacent kitchen offers light wood cabinetry, black appliances, and granite-style countertops. Neutral tile flooring and a smart flow make this kitchen ideal for both everyday living and entertaining. Outside, enjoy the expansive backyard anchored by a statement-making red gazebo-perfect for hosting guests or relaxing solo. A vibrant lawn stretches across the fenced yard, offering plenty of room for pets, play, or gardening. Large sunroom windows frame the side of the garage offering additional space for entertaining.
Contingent
$195,000
3423 Adams St, Lansing, IL 60438
3beds
1,149sqft
Est.:
Single Family Residence
Built in 1956
8,418 Square Feet Lot
$193,500 Zestimate®
$170/sqft
$-- HOA
What's special
Fenced yardVibrant lawnRed gazeboSunroom windowsExpansive backyardHardwood floorsBlack appliances
- 54 days |
- 24 |
- 0 |
Likely to sell faster than
Zillow last checked: 8 hours ago
Listing updated: November 18, 2025 at 12:43pm
Listing courtesy of:
Michael Scanlon (708)606-6178,
eXp Realty,
Todd Plugge 708-606-6178,
eXp Realty
Source: MRED as distributed by MLS GRID,MLS#: 12503637
Facts & features
Interior
Bedrooms & bathrooms
- Bedrooms: 3
- Bathrooms: 2
- Full bathrooms: 2
Rooms
- Room types: No additional rooms
Primary bedroom
- Level: Main
- Area: 144 Square Feet
- Dimensions: 12X12
Bedroom 2
- Level: Main
- Area: 110 Square Feet
- Dimensions: 10X11
Bedroom 3
- Level: Main
- Area: 130 Square Feet
- Dimensions: 13X10
Dining room
- Level: Main
- Dimensions: COMBO
Kitchen
- Level: Main
- Area: 153 Square Feet
- Dimensions: 9X17
Living room
- Level: Main
- Area: 312 Square Feet
- Dimensions: 24X13
Heating
- Natural Gas, Forced Air
Cooling
- Central Air
Features
- Basement: Partially Finished,Full
Interior area
- Total structure area: 0
- Total interior livable area: 1,149 sqft
Property
Parking
- Total spaces: 2.5
- Parking features: Garage Owned, Detached, Garage
- Garage spaces: 2.5
Accessibility
- Accessibility features: No Disability Access
Features
- Stories: 1
Lot
- Size: 8,418 Square Feet
- Dimensions: 138X61
Details
- Parcel number: 30321110390000
- Special conditions: None
Construction
Type & style
- Home type: SingleFamily
- Property subtype: Single Family Residence
Materials
- Aluminum Siding
Condition
- New construction: No
- Year built: 1956
Utilities & green energy
- Sewer: Public Sewer
- Water: Lake Michigan
Community & HOA
HOA
- Services included: None
Location
- Region: Lansing
Financial & listing details
- Price per square foot: $170/sqft
- Annual tax amount: $4,184
- Date on market: 10/24/2025
- Ownership: Fee Simple
Estimated market value
$193,500
$184,000 - $203,000
$2,350/mo
Price history
Price history
| Date | Event | Price |
|---|---|---|
| 11/18/2025 | Contingent | $195,000$170/sqft |
Source: | ||
| 10/24/2025 | Listed for sale | $195,000$170/sqft |
Source: | ||
| 10/24/2025 | Listing removed | $195,000$170/sqft |
Source: | ||
| 10/3/2025 | Price change | $195,000-2%$170/sqft |
Source: | ||
| 9/23/2025 | Price change | $199,000-4.8%$173/sqft |
Source: | ||
Public tax history
Public tax history
Tax history is unavailable.BuyAbility℠ payment
Est. payment
$1,348/mo
Principal & interest
$975
Property taxes
$305
Home insurance
$68
Climate risks
Neighborhood: 60438
Nearby schools
GreatSchools rating
- 5/10Coolidge Elementary SchoolGrades: K-5Distance: 0.1 mi
- 3/10Memorial Jr High SchoolGrades: 6-8Distance: 1 mi
- 6/10Thornton Fractional South High SchoolGrades: 9-12Distance: 0.9 mi
Schools provided by the listing agent
- District: 158
Source: MRED as distributed by MLS GRID. This data may not be complete. We recommend contacting the local school district to confirm school assignments for this home.
- Loading
