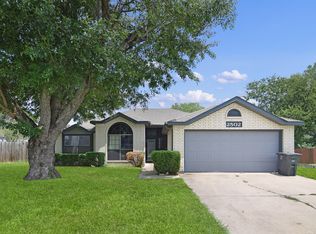This beautiful home built in 2018 is situated in the desired HOA community of Yowell Ranch. The size of the home is quite deceiving from the facade as the interior opens up to an immense amount of space. From the front entry, there is a long, spacious hall with spare bedrooms and bathroom on your right. There is a large flex room on your left that can be used as an office, playroom, den or even a guest bedroom. As you enter the large living room, the open concept kitchen in on your right. The kitchen is suited with modern stainless steel appliances, granite counter tops, and walk-in pantry. Off of the kitchen is the eat-in dining area or you can just have bar stools at the bar in the kitchen. The master suite is right off of the living room with the large master bath. The master bath includes custom granite counter tops, tile flooring, garden tub, separate shower and large walk-in closet. Other amenities for this property include the two car remote entry garage, cedar privacy fencing, wood-like tile floors throughout with carpets in only the bedrooms. Yowell Ranch offers many desirable features such as walking trails, splash pad, basket ball courts and community pool. Make an appointment to view this home before its gone!!
No Smoking
Pets OK; anything over 25lbs is subject to owner approval
$300 refundable pet deposit PER pet
$50 non-refundable application fee for anyone over the age of 18
House for rent
$1,850/mo
3423 Addison St, Killeen, TX 76542
3beds
1,804sqft
Price may not include required fees and charges.
Single family residence
Available Sun Aug 10 2025
Cats, dogs OK
Central air
Hookups laundry
Attached garage parking
Heat pump
What's special
Custom granite counter topsGranite counter topsWood-like tile floorsLarge master bathLarge walk-in closetModern stainless steel appliancesOpen concept kitchen
- 32 days
- on Zillow |
- -- |
- -- |
Travel times
Add up to $600/yr to your down payment
Consider a first-time homebuyer savings account designed to grow your down payment with up to a 6% match & 4.15% APY.
Facts & features
Interior
Bedrooms & bathrooms
- Bedrooms: 3
- Bathrooms: 2
- Full bathrooms: 2
Heating
- Heat Pump
Cooling
- Central Air
Appliances
- Included: Dishwasher, Microwave, Oven, Refrigerator, WD Hookup
- Laundry: Hookups
Features
- WD Hookup, Walk In Closet
- Flooring: Carpet, Tile
Interior area
- Total interior livable area: 1,804 sqft
Property
Parking
- Parking features: Attached
- Has attached garage: Yes
- Details: Contact manager
Features
- Exterior features: Walk In Closet
Details
- Parcel number: 465644
Construction
Type & style
- Home type: SingleFamily
- Property subtype: Single Family Residence
Community & HOA
Location
- Region: Killeen
Financial & listing details
- Lease term: 1 Year
Price history
| Date | Event | Price |
|---|---|---|
| 7/3/2025 | Listed for rent | $1,850$1/sqft |
Source: Zillow Rentals | ||
| 3/6/2025 | Listing removed | $1,850$1/sqft |
Source: Zillow Rentals | ||
| 1/15/2025 | Listed for rent | $1,850$1/sqft |
Source: Zillow Rentals | ||
| 2/9/2024 | Listing removed | -- |
Source: Zillow Rentals | ||
| 11/1/2023 | Listed for rent | $1,850+2.8%$1/sqft |
Source: Zillow Rentals | ||
![[object Object]](https://photos.zillowstatic.com/fp/d5bd408b9ca0c19dd6818f803eef3fdc-p_i.jpg)
