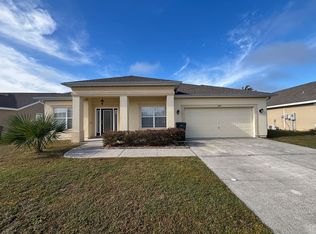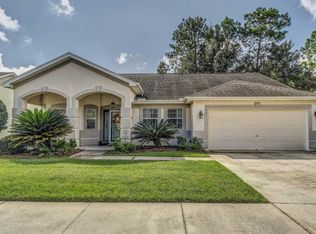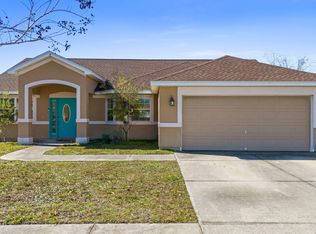Sold for $331,400
$331,400
3423 Cherry Ridge Rd, Lynn Haven, FL 32444
3beds
1,612sqft
Single Family Residence
Built in 2004
8,276.4 Square Feet Lot
$332,800 Zestimate®
$206/sqft
$2,183 Estimated rent
Home value
$332,800
$303,000 - $366,000
$2,183/mo
Zestimate® history
Loading...
Owner options
Explore your selling options
What's special
CURRENTLY UNDER CONTRACT, SELLER WILL CONSIDER BACKUP OFFERS. ***FANTASTIC MOVE-IN READY HOME IN THE POPULAR HAMMOCKS SUBDIVISION!*** This single level home features an open-concept floor plan, tile and laminate wood flooring throughout, and a split bedroom design offering a clean and comfortable layout. The main living areas boast high ceilings and lots of natural light, making the home feel extra spacious and inviting. In the kitchen, you will find plenty of storage space, a breakfast bar adjacent to the dining room, stainless steel appliances including a French door refrigerator, and a laundry room equipped with a very nice washer and dryer that will convey with the property. The Master Suite features a double vanity, a private toilet room, and a walk-in closet. Enjoy the summer months entertaining in style on your 2 large covered patios or relaxing by the community pool. The back patio even has a retractable awning that extends the shaded area another 8 ft.! You will also love the beautiful landscaped yard w/ irrigation system, privacy fencing, oversized 2-car garage w/ workbench, and bonus storage building. Best of all, the home has new high-efficiency mini-split AC's which have cut energy costs in half! This home is zoned for Mowat Middle School, Mosley High School, and is 5-10 minutes from Bay Haven and North Bay Haven Charter Academies. DON'T LET THIS GEM W/ ALL THESE EXTRAS SLIP AWAY...CALL TODAY!!!
Zillow last checked: 8 hours ago
Listing updated: August 29, 2025 at 05:04pm
Listed by:
Eva M Mullins 850-527-3269,
Coldwell Banker Realty
Bought with:
Tareva Ligas, SL3519034
Keller Williams Success Realty
Source: CPAR,MLS#: 769904 Originating MLS: Central Panhandle Association of REALTORS
Originating MLS: Central Panhandle Association of REALTORS
Facts & features
Interior
Bedrooms & bathrooms
- Bedrooms: 3
- Bathrooms: 2
- Full bathrooms: 2
Heating
- Central, Ductless
Cooling
- Central Air, Ceiling Fan(s), Ductless
Appliances
- Included: Dryer, Dishwasher, Disposal, Ice Maker, Microwave, Refrigerator, Washer
Features
- Breakfast Bar, Cathedral Ceiling(s), Pantry, Split Bedrooms
- Flooring: Laminate, Tile
Interior area
- Total structure area: 1,612
- Total interior livable area: 1,612 sqft
Property
Parking
- Total spaces: 2
- Parking features: Attached, Driveway, Garage, Garage Door Opener, Oversized, Paved
- Attached garage spaces: 2
- Has uncovered spaces: Yes
Features
- Patio & porch: Covered, Patio
- Exterior features: Sprinkler/Irrigation
- Pool features: Community
- Fencing: Fenced,Privacy
Lot
- Size: 8,276 sqft
- Dimensions: 121 x 43 x 125 x 95
- Features: Corner Lot, Landscaped, Subdivision, Sprinkler System, Paved
Details
- Additional structures: Shed(s)
- Parcel number: 11849489000
- Zoning description: Resid Single Family
- Special conditions: Listed As-Is
Construction
Type & style
- Home type: SingleFamily
- Architectural style: Contemporary
- Property subtype: Single Family Residence
Materials
- Stucco
Condition
- New construction: No
- Year built: 2004
Utilities & green energy
- Sewer: Public Sewer
- Utilities for property: High Speed Internet Available, Trash Collection, Underground Utilities
Community & neighborhood
Community
- Community features: Pool, Sidewalks
Location
- Region: Lynn Haven
- Subdivision: Hammocks Phase II
HOA & financial
HOA
- Has HOA: Yes
- Amenities included: Gazebo
- Services included: Pool(s)
Other
Other facts
- Listing terms: Cash,FHA,VA Loan
- Road surface type: Paved
Price history
| Date | Event | Price |
|---|---|---|
| 8/29/2025 | Sold | $331,400+2%$206/sqft |
Source: | ||
| 8/3/2025 | Contingent | $324,900$202/sqft |
Source: | ||
| 7/16/2025 | Price change | $324,900-3%$202/sqft |
Source: | ||
| 4/18/2025 | Listed for sale | $335,000$208/sqft |
Source: | ||
| 3/28/2025 | Listing removed | $335,000$208/sqft |
Source: | ||
Public tax history
| Year | Property taxes | Tax assessment |
|---|---|---|
| 2024 | $3,356 +3.1% | $258,351 +3% |
| 2023 | $3,256 +9.8% | $250,826 +3% |
| 2022 | $2,967 | $243,519 |
Find assessor info on the county website
Neighborhood: 32444
Nearby schools
GreatSchools rating
- 2/10Hiland Park Elementary SchoolGrades: PK-5Distance: 0.7 mi
- 4/10Mowat Middle SchoolGrades: 6-8Distance: 1.9 mi
- 6/10A. Crawford Mosley High SchoolGrades: 9-12Distance: 0.3 mi
Schools provided by the listing agent
- Elementary: Hiland Park
- Middle: Mowat
- High: Mosley
Source: CPAR. This data may not be complete. We recommend contacting the local school district to confirm school assignments for this home.
Get pre-qualified for a loan
At Zillow Home Loans, we can pre-qualify you in as little as 5 minutes with no impact to your credit score.An equal housing lender. NMLS #10287.
Sell for more on Zillow
Get a Zillow Showcase℠ listing at no additional cost and you could sell for .
$332,800
2% more+$6,656
With Zillow Showcase(estimated)$339,456


