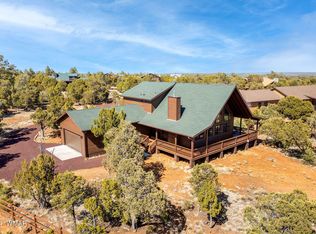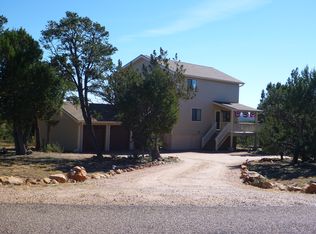Closed
$820,000
3423 Cloud Nine Blvd, Heber, AZ 85928
4beds
4baths
2,563sqft
Single Family Residence
Built in 2021
0.78 Acres Lot
$828,600 Zestimate®
$320/sqft
$3,161 Estimated rent
Home value
$828,600
$762,000 - $903,000
$3,161/mo
Zestimate® history
Loading...
Owner options
Explore your selling options
What's special
Stunning Mountain Retreat! Boasting four bedrooms and three and a half baths, plus a oversized loft space. This home invites you to indulge in breathtaking panoramic views through its impressive wall of windows. A cornerstone of modern design, its open floor plan seamlessly connects the living spaces, accentuating the sense of openness and light. With both a master and mini master suite located on the main level, along with two additional bedrooms upstairs, this home caters to both privacy and community. Fully furnished with exquisite attention to detail, from the white oak flooring to the aspen tongue and groove accents, every element exudes warmth and sophistication. Handcrafted wood raised knotty alder doors and baseboards add a rustic charm, while all granite countertops, etc.... double thick, elevate the kitchen and baths to a realm of opulence. Ascend the peeled pole log railing to the heart of the home, where an oversized kitchen island beckons gatherings and culinary adventures. Delight in the convenience of a pot filler faucet and the efficiency of an induction oven, all within the sleek confines of white shaker cabinetry. Outside, a fenced backyard provides a sanctuary for relaxation and entertainment, completing this idyllic retreat. The oversized two-car garage ensures ample space for vehicles and storage. On a county maintained paved road w/ HOA to protect your investment. CALL TODAY!
Zillow last checked: 8 hours ago
Listing updated: August 29, 2024 at 07:57pm
Listed by:
Maggie Dahlgren 928-240-0148,
Diane Dahlin's Pine Rim Realty
Bought with:
Non Board
Source: WMAOR,MLS#: 250601
Facts & features
Interior
Bedrooms & bathrooms
- Bedrooms: 4
- Bathrooms: 4
Heating
- Forced Air
Cooling
- Central Air
Appliances
- Laundry: Utility Room
Features
- Master Downstairs, Vaulted Ceiling(s), Tub, Shower, Tub/Shower, Double Vanity, Jack-N-Jill, Full Bath, Pantry, Kitchen/Dining Room Combo, Split Bedroom
- Flooring: Wood, Tile
- Windows: Double Pane Windows
- Has fireplace: Yes
- Fireplace features: Living Room, Gas
Interior area
- Total structure area: 2,563
- Total interior livable area: 2,563 sqft
Property
Parking
- Parking features: Garage Door Opener
- Has garage: Yes
Features
- Patio & porch: Deck
- Exterior features: Rain Gutters, Outdoor Grill
- Fencing: Privacy,Partial
Lot
- Size: 0.78 Acres
- Dimensions: 209' x 119' x 218' x 200'
- Features: Wooded, Tall Pines On Lot
Details
- Additional parcels included: No
- Parcel number: 20733046
- Zoning description: SD
Construction
Type & style
- Home type: SingleFamily
- Architectural style: Chalet
- Property subtype: Single Family Residence
Materials
- Wood Frame
- Foundation: Stemwall
- Roof: Shingle,Pitched
Condition
- Year built: 2021
Details
- Builder name: MRP Development
Utilities & green energy
- Electric: Navopache
- Gas: Propane Tank Leased
- Water: Metered Water Provider
- Utilities for property: Sewer Available, Electricity Connected, Water Connected
Community & neighborhood
Security
- Security features: Smoke Detector(s)
Location
- Region: Heber
- Subdivision: High Country Pines
HOA & financial
HOA
- Has HOA: Yes
- HOA fee: $420 annually
- Association name: Yes
Other
Other facts
- Ownership type: No
Price history
| Date | Event | Price |
|---|---|---|
| 7/26/2024 | Sold | $820,000-3.5%$320/sqft |
Source: | ||
| 6/26/2024 | Pending sale | $849,500$331/sqft |
Source: | ||
| 6/1/2024 | Price change | $849,500-2.3%$331/sqft |
Source: | ||
| 4/25/2024 | Listed for sale | $869,500+1730.5%$339/sqft |
Source: | ||
| 7/20/2020 | Sold | $47,500-4.8%$19/sqft |
Source: | ||
Public tax history
| Year | Property taxes | Tax assessment |
|---|---|---|
| 2025 | $4,170 +2.6% | $60,970 -0.3% |
| 2024 | $4,065 +63.2% | $61,161 -28.6% |
| 2023 | $2,490 +374.3% | $85,600 +108.7% |
Find assessor info on the county website
Neighborhood: 85928
Nearby schools
GreatSchools rating
- 5/10Capps Elementary SchoolGrades: 4-6Distance: 1.8 mi
- 5/10Mogollon Jr High SchoolGrades: 7-8Distance: 2.3 mi
- 3/10Mogollon High SchoolGrades: 8-12Distance: 2.3 mi

Get pre-qualified for a loan
At Zillow Home Loans, we can pre-qualify you in as little as 5 minutes with no impact to your credit score.An equal housing lender. NMLS #10287.

