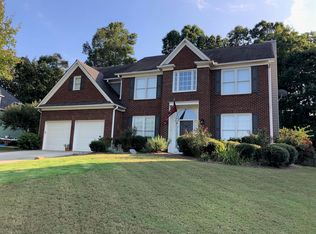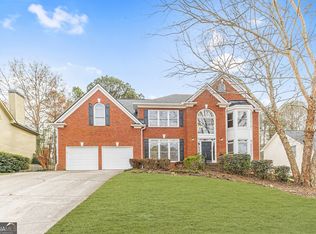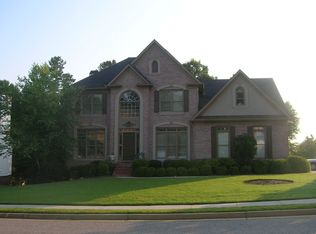Closed
$511,000
3423 Mill Grove Ter, Dacula, GA 30019
5beds
2,958sqft
Single Family Residence
Built in 1999
0.26 Acres Lot
$513,900 Zestimate®
$173/sqft
$2,666 Estimated rent
Home value
$513,900
$488,000 - $540,000
$2,666/mo
Zestimate® history
Loading...
Owner options
Explore your selling options
What's special
GORGEOUS! You are going to love this move-in ready two-story home located in the sought after Hamilton Mill subdivision. There are easy maintenance engineered hardwood floors on both levels except for the tile bathrooms & LVP in the laundry room. Beautifully remodeled kitchen with white cabinetry, new granite counters, new backsplash & new stainless appliances. Appliances include double ovens, gas cooktop, dishwasher & refrigerator. Spacious breakfast room plus a formal dining room for entertaining. Full bedroom and bathroom on the main level. A formal living room makes a great home office. The soaring two-story family room has plenty of space for your big furniture. Upstairs there are 4 bedrooms and 2 full baths. The primary bedroom is large with space for a sitting area, remodeled bath with gorgeous tile, a whirlpool tub, separate shower, double vanities & two walk-in closets! Plantation shutters. Tankless water heater & circulator means endless hot water. Leaf filter gutter guards. Two-car garage. Patio in the back yard that faces the tree line. This home has multiple pools, a lake, tennis courts, soccer field, volleyball, playgrounds, clubhouse, fitness center, basketball, baseball field, pickleball courts, a full-time tennis director & social director. Mill Creek School Cluster.
Zillow last checked: 8 hours ago
Listing updated: September 11, 2023 at 08:01am
Listed by:
Susan Mobbs Kliesen 404-510-1988,
RE/MAX Center
Bought with:
Non Mls Salesperson, 431199
Non-Mls Company
Source: GAMLS,MLS#: 10192852
Facts & features
Interior
Bedrooms & bathrooms
- Bedrooms: 5
- Bathrooms: 3
- Full bathrooms: 3
- Main level bathrooms: 1
- Main level bedrooms: 1
Dining room
- Features: Separate Room
Kitchen
- Features: Breakfast Bar, Breakfast Room, Kitchen Island, Pantry, Solid Surface Counters
Heating
- Natural Gas, Baseboard, Central, Forced Air
Cooling
- Ceiling Fan(s), Central Air, Zoned
Appliances
- Included: Gas Water Heater, Dryer, Washer, Cooktop, Dishwasher, Double Oven, Disposal, Microwave, Oven, Stainless Steel Appliance(s)
- Laundry: Other, Upper Level
Features
- Tray Ceiling(s), High Ceilings, Double Vanity, Entrance Foyer, Separate Shower, Tile Bath, Walk-In Closet(s), Split Bedroom Plan
- Flooring: Hardwood, Tile, Laminate
- Basement: None
- Attic: Pull Down Stairs
- Number of fireplaces: 1
- Fireplace features: Family Room, Factory Built, Gas Starter, Gas Log
- Common walls with other units/homes: No Common Walls
Interior area
- Total structure area: 2,958
- Total interior livable area: 2,958 sqft
- Finished area above ground: 2,958
- Finished area below ground: 0
Property
Parking
- Parking features: Attached, Garage Door Opener, Garage, Kitchen Level
- Has attached garage: Yes
Features
- Levels: Two
- Stories: 2
- Patio & porch: Patio
- Exterior features: Other
- Has spa: Yes
- Spa features: Bath
- Body of water: None
Lot
- Size: 0.26 Acres
- Features: Level, None
Details
- Parcel number: R3001 475
Construction
Type & style
- Home type: SingleFamily
- Architectural style: Brick Front,Traditional
- Property subtype: Single Family Residence
Materials
- Concrete, Brick
- Foundation: Slab
- Roof: Composition,Other
Condition
- Resale
- New construction: No
- Year built: 1999
Utilities & green energy
- Electric: 220 Volts
- Sewer: Public Sewer
- Water: Public
- Utilities for property: Cable Available, Sewer Connected, Electricity Available, High Speed Internet, Natural Gas Available, Sewer Available
Community & neighborhood
Security
- Security features: Smoke Detector(s)
Community
- Community features: Clubhouse, Lake, Park, Fitness Center, Playground, Pool, Sidewalks, Street Lights, Near Shopping
Location
- Region: Dacula
- Subdivision: Hamilton Mill
HOA & financial
HOA
- Has HOA: Yes
- HOA fee: $1,092 annually
- Services included: Management Fee, Reserve Fund, Swimming, Tennis
Other
Other facts
- Listing agreement: Exclusive Right To Sell
- Listing terms: FHA,Fannie Mae Approved,Freddie Mac Approved,VA Loan,USDA Loan
Price history
| Date | Event | Price |
|---|---|---|
| 9/11/2023 | Sold | $511,000-2.7%$173/sqft |
Source: | ||
| 8/21/2023 | Pending sale | $525,000$177/sqft |
Source: | ||
| 8/17/2023 | Listed for sale | $525,000+141.9%$177/sqft |
Source: | ||
| 1/6/2012 | Sold | $217,000-5.2%$73/sqft |
Source: Public Record | ||
| 9/1/2011 | Price change | $229,000-4.6%$77/sqft |
Source: Keller Williams Realty Atlanta Partners #4213560 | ||
Public tax history
| Year | Property taxes | Tax assessment |
|---|---|---|
| 2024 | $7,615 +401.7% | $204,400 +12.8% |
| 2023 | $1,518 -4.2% | $181,280 +12.5% |
| 2022 | $1,584 -59.4% | $161,120 +32.9% |
Find assessor info on the county website
Neighborhood: 30019
Nearby schools
GreatSchools rating
- 8/10Puckett's Mill Elementary SchoolGrades: PK-5Distance: 1.9 mi
- 7/10Frank N. Osborne Middle SchoolGrades: 6-8Distance: 3 mi
- 9/10Mill Creek High SchoolGrades: 9-12Distance: 2.9 mi
Schools provided by the listing agent
- Elementary: Pucketts Mill
- Middle: Frank N Osborne
- High: Mill Creek
Source: GAMLS. This data may not be complete. We recommend contacting the local school district to confirm school assignments for this home.
Get a cash offer in 3 minutes
Find out how much your home could sell for in as little as 3 minutes with a no-obligation cash offer.
Estimated market value
$513,900
Get a cash offer in 3 minutes
Find out how much your home could sell for in as little as 3 minutes with a no-obligation cash offer.
Estimated market value
$513,900


