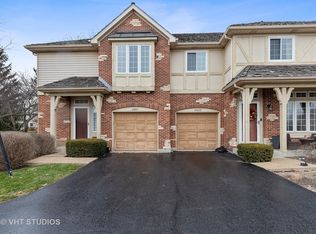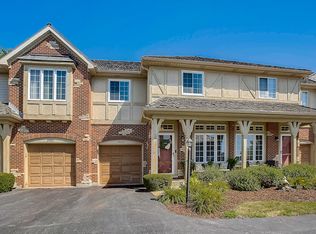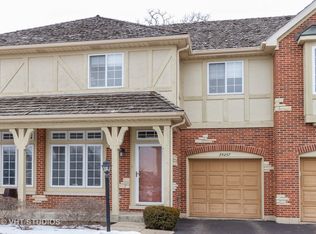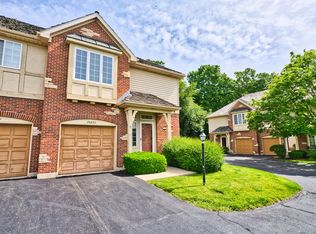Closed
$288,000
34231 N Homestead Rd, Gurnee, IL 60031
3beds
1,680sqft
Townhouse, Single Family Residence
Built in 1995
-- sqft lot
$306,800 Zestimate®
$171/sqft
$2,596 Estimated rent
Home value
$306,800
$276,000 - $344,000
$2,596/mo
Zestimate® history
Loading...
Owner options
Explore your selling options
What's special
Look no further, this STUNNING 2 story townhome in the heart of Gurnee is just what you've been looking for. Inviting covered front porch is a great place to enjoy morning cup of coffee. GLEAMING hardwood floors throughout entire first floor. Freshly painted in todays hottest hues. This home also has all new baseboard throughout and all new doors as well. SPACIOUS living room with large windows and high ceiling. Dining room right off kitchen features cute in wall nook/bar with quartz shelving. UPDATED kitchen features white cabinetry, quartz countertops, NEW backsplash, and NEW stainless steel appliances. NEW washer and dryer. Nice sized patio right off dining room which is accessible via Andersen sliding patio door. Make your way upstairs and find 3 very nicely sized bedrooms and 2 updated bathrooms. Primary bedroom suite is a dream with walk-in closet and private ensuite full bathroom. Close to shopping, restaurants, schools, park, and highway. This is a must see home. Schedule a showing today.
Zillow last checked: 8 hours ago
Listing updated: October 18, 2024 at 01:17pm
Listing courtesy of:
Benjamin Hickman 847-651-5624,
RE/MAX Showcase
Bought with:
Jim Starwalt, ABR,CRS,CSC,GRI
Better Homes and Garden Real Estate Star Homes
Source: MRED as distributed by MLS GRID,MLS#: 12166852
Facts & features
Interior
Bedrooms & bathrooms
- Bedrooms: 3
- Bathrooms: 3
- Full bathrooms: 2
- 1/2 bathrooms: 1
Primary bedroom
- Features: Flooring (Carpet), Window Treatments (Blinds), Bathroom (Full, Double Sink)
- Level: Second
- Area: 210 Square Feet
- Dimensions: 15X14
Bedroom 2
- Features: Flooring (Carpet), Window Treatments (Blinds)
- Level: Second
- Area: 132 Square Feet
- Dimensions: 12X11
Bedroom 3
- Features: Flooring (Carpet), Window Treatments (Blinds)
- Level: Second
- Area: 144 Square Feet
- Dimensions: 12X12
Dining room
- Features: Flooring (Hardwood)
- Level: Main
- Area: 182 Square Feet
- Dimensions: 14X13
Kitchen
- Features: Kitchen (Eating Area-Breakfast Bar, Island, Pantry-Closet, Updated Kitchen), Flooring (Hardwood), Window Treatments (Plantation Shutters)
- Level: Main
- Area: 121 Square Feet
- Dimensions: 11X11
Laundry
- Features: Flooring (Hardwood)
- Level: Main
- Area: 21 Square Feet
- Dimensions: 7X3
Living room
- Features: Flooring (Hardwood), Window Treatments (Plantation Shutters)
- Level: Main
- Area: 260 Square Feet
- Dimensions: 20X13
Heating
- Natural Gas
Cooling
- Central Air
Appliances
- Included: Range, Microwave, Dishwasher, Refrigerator, Freezer, Washer, Dryer, Disposal, Stainless Steel Appliance(s), Humidifier
- Laundry: Main Level, In Unit
Features
- Cathedral Ceiling(s), Built-in Features, Walk-In Closet(s), High Ceilings, Open Floorplan, Dining Combo
- Flooring: Hardwood, Carpet
- Windows: Window Treatments
- Basement: Crawl Space
Interior area
- Total structure area: 1,680
- Total interior livable area: 1,680 sqft
Property
Parking
- Total spaces: 1
- Parking features: Asphalt, Garage Door Opener, On Site, Garage Owned, Attached, Garage
- Attached garage spaces: 1
- Has uncovered spaces: Yes
Accessibility
- Accessibility features: No Disability Access
Features
- Patio & porch: Patio, Porch
Lot
- Features: Common Grounds
Details
- Parcel number: 07203011500000
- Special conditions: None
- Other equipment: Ceiling Fan(s)
Construction
Type & style
- Home type: Townhouse
- Property subtype: Townhouse, Single Family Residence
Materials
- Vinyl Siding, Brick
Condition
- New construction: No
- Year built: 1995
Utilities & green energy
- Sewer: Public Sewer
- Water: Lake Michigan, Public
Green energy
- Energy efficient items: Water Heater
Community & neighborhood
Location
- Region: Gurnee
- Subdivision: Pickwick Commons
HOA & financial
HOA
- Has HOA: Yes
- HOA fee: $232 monthly
- Amenities included: Ceiling Fan, Covered Porch, Patio, Private Laundry Hkup
- Services included: Insurance, Exterior Maintenance, Lawn Care, Snow Removal
Other
Other facts
- Listing terms: Conventional
- Ownership: Condo
Price history
| Date | Event | Price |
|---|---|---|
| 10/18/2024 | Sold | $288,000-0.7%$171/sqft |
Source: | ||
| 9/22/2024 | Contingent | $289,900$173/sqft |
Source: | ||
| 9/19/2024 | Listed for sale | $289,900+40%$173/sqft |
Source: | ||
| 8/4/2021 | Sold | $207,000-1%$123/sqft |
Source: | ||
| 6/20/2021 | Pending sale | $209,000$124/sqft |
Source: | ||
Public tax history
| Year | Property taxes | Tax assessment |
|---|---|---|
| 2023 | $6,077 -13.2% | $78,765 +23% |
| 2022 | $6,998 +11% | $64,012 -9.2% |
| 2021 | $6,304 +3.8% | $70,491 +7.5% |
Find assessor info on the county website
Neighborhood: 60031
Nearby schools
GreatSchools rating
- NAWoodland Primary SchoolGrades: PK-KDistance: 0.5 mi
- 4/10Woodland Middle SchoolGrades: 6-8Distance: 0.3 mi
- 8/10Warren Township High SchoolGrades: 9-12Distance: 0.3 mi
Schools provided by the listing agent
- Elementary: Woodland Elementary School
- Middle: Woodland Middle School
- High: Warren Township High School
- District: 50
Source: MRED as distributed by MLS GRID. This data may not be complete. We recommend contacting the local school district to confirm school assignments for this home.
Get a cash offer in 3 minutes
Find out how much your home could sell for in as little as 3 minutes with a no-obligation cash offer.
Estimated market value$306,800
Get a cash offer in 3 minutes
Find out how much your home could sell for in as little as 3 minutes with a no-obligation cash offer.
Estimated market value
$306,800



