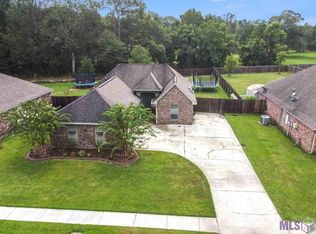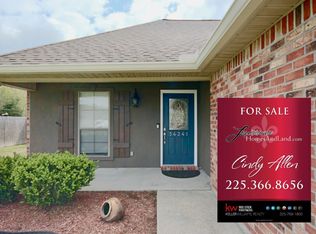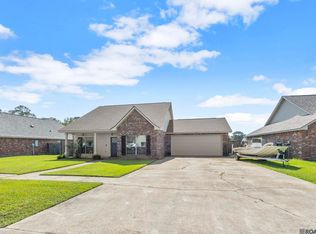House sits on over 1/3 of an acre lot with a fenced in backyard, covered back patio, and an automatic watering system for the flower beds and garden. It also features solar panels to keep the utility bill low. Other bonuses are a huge sunroom, massive pantry, granite countertops in the kitchen, and wood look tile in both the living room and sunroom. This home does not require flood insurance, but the seller pays 400.00. This is a must see home!!
This property is off market, which means it's not currently listed for sale or rent on Zillow. This may be different from what's available on other websites or public sources.



