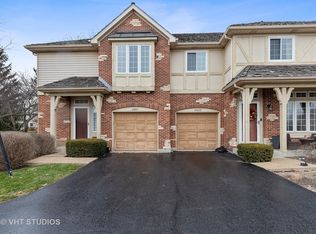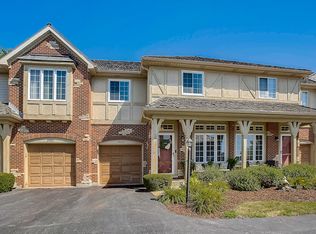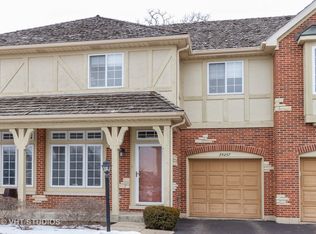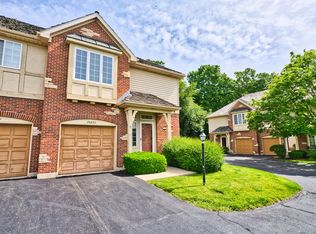Closed
$273,000
34239 N Homestead Rd, Gurnee, IL 60031
3beds
1,680sqft
Townhouse, Single Family Residence
Built in 1995
-- sqft lot
$290,600 Zestimate®
$163/sqft
$2,596 Estimated rent
Home value
$290,600
$276,000 - $305,000
$2,596/mo
Zestimate® history
Loading...
Owner options
Explore your selling options
What's special
Exquisite home. Rare availability! Look at the private view unit is surrounded by open space giving the feeling of a large expansive yard. Quiet secluded Premium end. unit. Three bedroom 2.1 bath unit. Brick/Stone Exterior, Cedar shake roof. Loaded with upgrades! Stainless appliances, Breakfast bar, Kitchen Slider door opens to patio overlooking a large open green-space area, Fireplace, upgraded flooring in Foyer and kitchen 9' ceilings, Oak staircase, New washer and dryer and new premium oven/range with air fryer (less than 1 year), Huge master bedroom with walk in closet with private master bathroom. Second bedroom also has walk in closet. Second floor laundry. Lots of storage huge crawl and attic. New air/heating in 2021. Close proximity to Illinois Tollway, schools and park district, shopping, dining nearby. Listing agent has an interest in the property. Fall in love with the seclusion of this home yet within proximity to so much. Attic and crawl space for abundant storage.
Zillow last checked: 8 hours ago
Listing updated: March 28, 2025 at 04:45pm
Listing courtesy of:
E. Victoria Livorsi 847-840-6763,
Results Realty USA
Bought with:
Sadia Shah
RE/MAX SAWA
Source: MRED as distributed by MLS GRID,MLS#: 12191833
Facts & features
Interior
Bedrooms & bathrooms
- Bedrooms: 3
- Bathrooms: 3
- Full bathrooms: 2
- 1/2 bathrooms: 1
Primary bedroom
- Features: Flooring (Carpet), Window Treatments (Blinds), Bathroom (Full)
- Level: Second
- Area: 225 Square Feet
- Dimensions: 15X15
Bedroom 2
- Features: Flooring (Carpet), Window Treatments (Blinds)
- Level: Second
- Area: 121 Square Feet
- Dimensions: 11X11
Bedroom 3
- Features: Flooring (Carpet), Window Treatments (Blinds)
- Level: Second
- Area: 110 Square Feet
- Dimensions: 11X10
Dining room
- Features: Flooring (Wood Laminate), Window Treatments (Blinds)
- Level: Main
- Area: 121 Square Feet
- Dimensions: 11X11
Kitchen
- Features: Flooring (Wood Laminate), Window Treatments (Blinds)
- Level: Main
- Area: 99 Square Feet
- Dimensions: 11X9
Living room
- Features: Flooring (Carpet), Window Treatments (Blinds, Insulated Windows)
- Level: Main
- Area: 247 Square Feet
- Dimensions: 19X13
Walk in closet
- Level: Second
- Area: 35 Square Feet
- Dimensions: 7X5
Walk in closet
- Level: Second
- Area: 30 Square Feet
- Dimensions: 6X5
Heating
- Natural Gas
Cooling
- Central Air
Appliances
- Included: Microwave, Range, Refrigerator
- Laundry: Washer Hookup, Upper Level, In Unit
Features
- Cathedral Ceiling(s), Storage, Walk-In Closet(s), High Ceilings, Open Floorplan
- Flooring: Laminate, Carpet
- Windows: Window Treatments
- Basement: Crawl Space
- Number of fireplaces: 1
- Fireplace features: Family Room, Master Bedroom
- Common walls with other units/homes: End Unit
Interior area
- Total structure area: 0
- Total interior livable area: 1,680 sqft
Property
Parking
- Total spaces: 1
- Parking features: Asphalt, Garage Door Opener, On Site, Attached, Garage
- Attached garage spaces: 1
- Has uncovered spaces: Yes
Accessibility
- Accessibility features: No Disability Access
Features
- Patio & porch: Patio, Porch
Lot
- Features: Common Grounds
Details
- Parcel number: 07203011480000
- Special conditions: None
- Other equipment: Ceiling Fan(s)
Construction
Type & style
- Home type: Townhouse
- Property subtype: Townhouse, Single Family Residence
Materials
- Brick, Cedar, Stucco
Condition
- New construction: No
- Year built: 1995
- Major remodel year: 2008
Utilities & green energy
- Electric: Circuit Breakers, Fuses
- Sewer: Public Sewer
- Water: Public
- Utilities for property: Cable Available
Green energy
- Energy efficient items: Water Heater
Community & neighborhood
Location
- Region: Gurnee
HOA & financial
HOA
- Has HOA: Yes
- HOA fee: $232 monthly
- Amenities included: Ceiling Fan, Laundry, Covered Porch, Partial Fence, Patio, Public Bus, Picnic Area, Privacy Fence
- Services included: Insurance, Exterior Maintenance, Lawn Care, Snow Removal
Other
Other facts
- Listing terms: Conventional
- Ownership: Condo
Price history
| Date | Event | Price |
|---|---|---|
| 3/28/2025 | Sold | $273,000-3.5%$163/sqft |
Source: | ||
| 1/28/2025 | Pending sale | $283,000$168/sqft |
Source: | ||
| 1/10/2025 | Price change | $283,000-2.4%$168/sqft |
Source: | ||
| 11/25/2024 | Price change | $290,000-3.3%$173/sqft |
Source: | ||
| 10/24/2024 | Price change | $299,900-4.2%$179/sqft |
Source: | ||
Public tax history
| Year | Property taxes | Tax assessment |
|---|---|---|
| 2023 | $6,195 0% | $78,942 +23% |
| 2022 | $6,195 +10.3% | $64,155 +3% |
| 2021 | $5,618 +4% | $62,300 +6.8% |
Find assessor info on the county website
Neighborhood: 60031
Nearby schools
GreatSchools rating
- NAWoodland Primary SchoolGrades: PK-KDistance: 0.5 mi
- 4/10Woodland Middle SchoolGrades: 6-8Distance: 0.3 mi
- 8/10Warren Township High SchoolGrades: 9-12Distance: 0.3 mi
Schools provided by the listing agent
- High: Warren Township High School
- District: 50
Source: MRED as distributed by MLS GRID. This data may not be complete. We recommend contacting the local school district to confirm school assignments for this home.
Get a cash offer in 3 minutes
Find out how much your home could sell for in as little as 3 minutes with a no-obligation cash offer.
Estimated market value$290,600
Get a cash offer in 3 minutes
Find out how much your home could sell for in as little as 3 minutes with a no-obligation cash offer.
Estimated market value
$290,600



