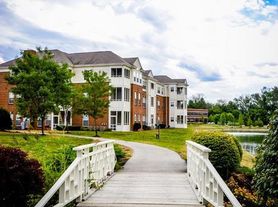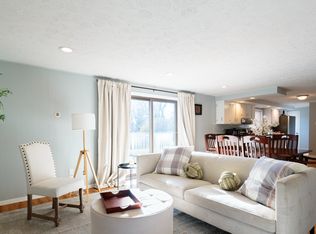Located at 3424 E 98th ST, CARMEL, IN, this single-family residence in Hamilton County presents an inviting home, ready to move in. Imagine relaxing in the living room, where the high ceiling and vaulted ceiling create an airy and spacious atmosphere, complemented by the rustic charm of a beamed ceiling; the fireplace provides a focal point, promising cozy evenings filled with warmth and ambiance. The kitchen is thoughtfully designed with a kitchen peninsula and granite countertops, creating a functional space ideal for preparing meals and entertaining. The bathroom features a walk in shower. This property includes three bedrooms and two full bathrooms . The laundry room adds practicality to daily chores. Step outside onto the patio, an ideal spot for enjoying the outdoors. With 1842 square feet of living area on a generous 15682 square foot lot, this ranch-style home, built in 1981, offers space and comfort. No pets will be allowed! The square footage is an estimate as the additional family room was not included
House for rent
$2,500/mo
3424 E 98th St, Carmel, IN 46033
3beds
1,842sqft
Price may not include required fees and charges.
Singlefamily
Available Fri Nov 7 2025
No pets
Central air
In unit laundry
2 Attached garage spaces parking
Forced air, fireplace
What's special
Walk in showerHigh ceilingBeamed ceilingGranite countertopsVaulted ceilingKitchen peninsulaLaundry room
- 20 hours |
- -- |
- -- |
Travel times
Looking to buy when your lease ends?
Consider a first-time homebuyer savings account designed to grow your down payment with up to a 6% match & a competitive APY.
Facts & features
Interior
Bedrooms & bathrooms
- Bedrooms: 3
- Bathrooms: 2
- Full bathrooms: 2
Heating
- Forced Air, Fireplace
Cooling
- Central Air
Appliances
- Included: Dishwasher, Dryer, Oven, Refrigerator, Stove, Washer
- Laundry: In Unit
Features
- Attic Pull Down Stairs, Eat-in Kitchen, Vaulted Ceiling(s)
- Attic: Yes
- Has fireplace: Yes
Interior area
- Total interior livable area: 1,842 sqft
Property
Parking
- Total spaces: 2
- Parking features: Attached, Covered
- Has attached garage: Yes
- Details: Contact manager
Features
- Stories: 1
- Exterior features: Architecture Style: Ranch Rambler, Attached, Attic Pull Down Stairs, Eat-in Kitchen, Gas Water Heater, Great Room, Heating system: Forced Air, Pets - No, Taxes included in rent, Vaulted Ceiling(s)
Details
- Parcel number: 291408303001000018
Construction
Type & style
- Home type: SingleFamily
- Architectural style: RanchRambler
- Property subtype: SingleFamily
Condition
- Year built: 1981
Community & HOA
Location
- Region: Carmel
Financial & listing details
- Lease term: 12 Months
Price history
| Date | Event | Price |
|---|---|---|
| 11/4/2025 | Listed for rent | $2,500+78.6%$1/sqft |
Source: MIBOR as distributed by MLS GRID #22062897 | ||
| 1/3/2015 | Listing removed | $1,400$1/sqft |
Source: F.C. Tucker Company #21328806 | ||
| 12/21/2014 | Listed for rent | $1,400$1/sqft |
Source: F.C. Tucker Company #21328806 | ||
| 12/21/2014 | Listing removed | $214,000$116/sqft |
Source: F.C. Tucker Company, Inc. #21304245 | ||
| 11/27/2014 | Price change | $214,000-2.3%$116/sqft |
Source: F.C. Tucker Company, Inc. #21304245 | ||

