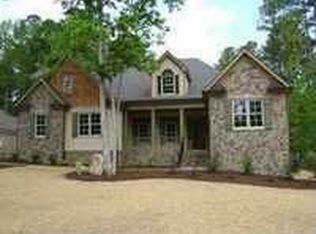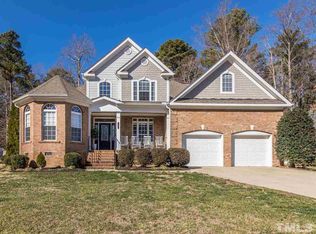ACCEPTING BACK UP OFFERS Don't miss out on this fabulous home! This leg of the I-540 extension isn't scheduled for budgeting until 2027 or contracting until at least 2030 ( per NCDOT; contact realtor for more info) Beautiful, safe neighborhood Heavily landscaped and wooded estate-sized lot. New appliances in large gourmet kitchen with island. First floor master suite Easy care all brick exterior Custom trim luxury features. Close to 264, 540, 64, and 40--easy access to Raleigh beyond.
This property is off market, which means it's not currently listed for sale or rent on Zillow. This may be different from what's available on other websites or public sources.

