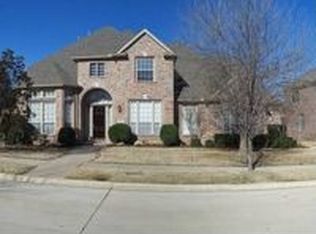Sold on 09/16/25
Price Unknown
3424 Neiman Rd, Plano, TX 75025
4beds
3,068sqft
Single Family Residence
Built in 1999
9,147.6 Square Feet Lot
$618,600 Zestimate®
$--/sqft
$3,256 Estimated rent
Home value
$618,600
$588,000 - $656,000
$3,256/mo
Zestimate® history
Loading...
Owner options
Explore your selling options
What's special
Wow, wow, wow! Looking for a 4 bedroom, 3 bath, single story home with a 3 car garage??? You've found it! And it's in move-in condition! Located in the desirable neighborhood of Spring Ridge in West Plano! Pretty drive up with fresh landscaping! Inside are split formals, spacious family room, and open kitchen and eating area! 3 way split of bedrooms for optimal privacy. Large primary bedroom with sitting area and updated bath! Recent updates include paint, carpet and backsplash! Pretty wood floors and neutral colors! Out back is charming backyard and patio. 3 car garage! Excellent schools, community pool and park!
Zillow last checked: 8 hours ago
Listing updated: September 17, 2025 at 01:59pm
Listed by:
Pamela Lewis 0442396 214-509-0808,
Ebby Halliday, Realtors 214-509-0808,
Russell Dimmick 0486169 214-734-7599,
Ebby Halliday, Realtors
Bought with:
Yun Wei Cheng
Golden Realty
Source: NTREIS,MLS#: 21021733
Facts & features
Interior
Bedrooms & bathrooms
- Bedrooms: 4
- Bathrooms: 3
- Full bathrooms: 3
Primary bedroom
- Features: Dual Sinks, Double Vanity, Jetted Tub, Sitting Area in Primary, Separate Shower, Walk-In Closet(s)
- Level: First
- Dimensions: 21 x 14
Bedroom
- Features: Walk-In Closet(s)
- Level: First
- Dimensions: 13 x 11
Bedroom
- Features: Walk-In Closet(s)
- Level: First
- Dimensions: 14 x 12
Bedroom
- Features: Walk-In Closet(s)
- Level: First
- Dimensions: 13 x 12
Breakfast room nook
- Level: First
- Dimensions: 14 x 12
Dining room
- Level: First
- Dimensions: 14 x 12
Family room
- Level: First
- Dimensions: 18 x 17
Kitchen
- Features: Breakfast Bar, Built-in Features, Eat-in Kitchen, Granite Counters, Pantry, Stone Counters
- Level: First
- Dimensions: 17 x 15
Living room
- Level: First
- Dimensions: 13 x 12
Heating
- Central, Natural Gas
Cooling
- Central Air, Ceiling Fan(s), Electric
Appliances
- Included: Some Gas Appliances, Dishwasher, Electric Oven, Gas Cooktop, Disposal, Gas Water Heater, Microwave, Plumbed For Gas
- Laundry: Washer Hookup, Electric Dryer Hookup, Laundry in Utility Room
Features
- Eat-in Kitchen, Granite Counters, Kitchen Island, Cable TV, Walk-In Closet(s)
- Flooring: Carpet, Ceramic Tile, Wood
- Has basement: No
- Number of fireplaces: 1
- Fireplace features: Family Room, Wood Burning
Interior area
- Total interior livable area: 3,068 sqft
Property
Parking
- Total spaces: 3
- Parking features: Alley Access, Concrete, Door-Single, Driveway, Garage, Garage Door Opener, Kitchen Level, Garage Faces Rear
- Attached garage spaces: 3
- Has uncovered spaces: Yes
Features
- Levels: One
- Stories: 1
- Patio & porch: Covered
- Exterior features: Rain Gutters
- Pool features: None, Community
- Fencing: Wood
Lot
- Size: 9,147 sqft
- Features: Interior Lot, Landscaped, Subdivision, Sprinkler System
Details
- Parcel number: R395800C00201
Construction
Type & style
- Home type: SingleFamily
- Architectural style: Traditional,Detached
- Property subtype: Single Family Residence
Materials
- Brick
- Foundation: Slab
- Roof: Asphalt,Composition
Condition
- Year built: 1999
Utilities & green energy
- Sewer: Public Sewer
- Water: Public
- Utilities for property: Natural Gas Available, Sewer Available, Separate Meters, Underground Utilities, Water Available, Cable Available
Community & neighborhood
Security
- Security features: Prewired, Security System
Community
- Community features: Playground, Park, Pool, Curbs, Sidewalks
Location
- Region: Plano
- Subdivision: Spring Ridge Ph V
HOA & financial
HOA
- Has HOA: Yes
- HOA fee: $108 quarterly
- Services included: All Facilities, Association Management
- Association name: Spring Ridge of Plano HOA
- Association phone: 972-943-2828
Price history
| Date | Event | Price |
|---|---|---|
| 9/16/2025 | Sold | -- |
Source: NTREIS #21021733 Report a problem | ||
| 9/8/2025 | Pending sale | $675,000$220/sqft |
Source: NTREIS #21021733 Report a problem | ||
| 9/1/2025 | Contingent | $675,000$220/sqft |
Source: NTREIS #21021733 Report a problem | ||
| 8/14/2025 | Listed for sale | $675,000$220/sqft |
Source: NTREIS #21021733 Report a problem | ||
Public tax history
| Year | Property taxes | Tax assessment |
|---|---|---|
| 2025 | -- | $682,555 +20.2% |
| 2024 | $3,616 +92.4% | $567,820 +10% |
| 2023 | $1,880 -53.7% | $516,200 +10% |
Find assessor info on the county website
Neighborhood: Spring Ridge
Nearby schools
GreatSchools rating
- 10/10Skaggs Elementary SchoolGrades: K-5Distance: 0.5 mi
- 10/10C M Rice Middle SchoolGrades: 6-8Distance: 0.4 mi
- 9/10Jasper High SchoolGrades: 9-10Distance: 1.9 mi
Schools provided by the listing agent
- Elementary: Skaggs
- Middle: Rice
- High: Jasper
- District: Plano ISD
Source: NTREIS. This data may not be complete. We recommend contacting the local school district to confirm school assignments for this home.
Get a cash offer in 3 minutes
Find out how much your home could sell for in as little as 3 minutes with a no-obligation cash offer.
Estimated market value
$618,600
Get a cash offer in 3 minutes
Find out how much your home could sell for in as little as 3 minutes with a no-obligation cash offer.
Estimated market value
$618,600
