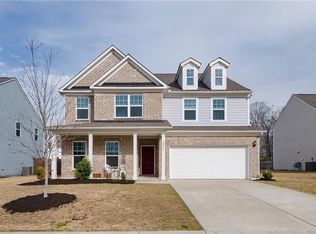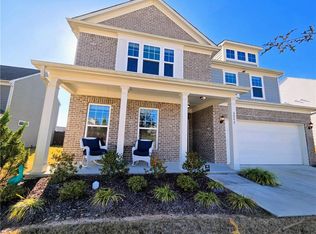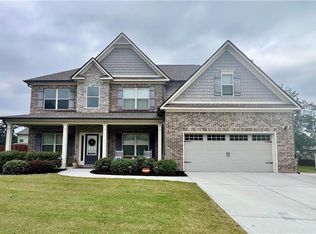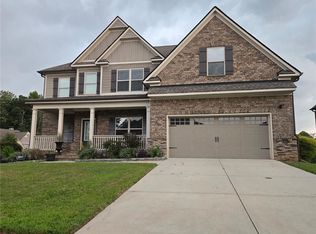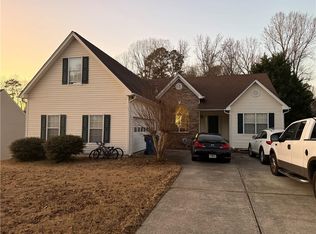Check out this stunning 5-bedroom, 3-bathroom brick-front home in the desirable Haverhill Farms community. this spacious two-story home offers over 3,000 square feet of living space designed for comfort, style, and modern living.As you enter, you're greeted by a formal Dining Room off the foyer, setting the tone for the home's elegance. The open floor plan leads into a spacious Kitchen, featuring sleek white cabinetry, granite countertops, and plenty of space for casual dining at the breakfast area or the island bar. The Family Room offers ample space for relaxing and showcases beautiful dark hardwood floors throughout the main living areas. The main level includes a full guest bedroom and bath, ideal for visitors or a home office setup. Upstairs, the oversized Master Bedroom is a true retreat, complete with a luxurious Spa Bath featuring a tiled shower, granite countertops, and a generous walk-in closet. You'll also find three additional bedrooms, a loft area, and another full bath on the upper level. Step outside to enjoy the large, level, fenced-in backyard, perfect for outdoor activities or relaxing. Don't miss an incredible chance to own a lovely home in Bethlehem, Georgia.
Active
Price cut: $5K (10/5)
$420,000
3424 Pratt Way, Bethlehem, GA 30620
5beds
3,020sqft
Est.:
Single Family Residence, Residential
Built in 2020
7,405.2 Square Feet Lot
$411,300 Zestimate®
$139/sqft
$60/mo HOA
What's special
Large level fenced-in backyardLoft areaIsland barOpen floor planBreakfast areaGenerous walk-in closetGranite countertops
- 153 days |
- 156 |
- 0 |
Likely to sell faster than
Zillow last checked: 8 hours ago
Listing updated: November 29, 2025 at 03:57pm
Listing Provided by:
Ibrahima Diallo,
Keller Williams Realty Atl Partners
Source: FMLS GA,MLS#: 7619769
Tour with a local agent
Facts & features
Interior
Bedrooms & bathrooms
- Bedrooms: 5
- Bathrooms: 3
- Full bathrooms: 3
- Main level bathrooms: 1
- Main level bedrooms: 1
Rooms
- Room types: Family Room, Loft
Primary bedroom
- Features: Oversized Master
- Level: Oversized Master
Bedroom
- Features: Oversized Master
Primary bathroom
- Features: Double Vanity, Shower Only
Dining room
- Features: Separate Dining Room
Kitchen
- Features: Cabinets White, Pantry Walk-In, Stone Counters, View to Family Room
Heating
- Central, Natural Gas
Cooling
- Central Air
Appliances
- Included: Dishwasher, Disposal, Gas Range, Microwave
- Laundry: Laundry Room, Upper Level
Features
- Entrance Foyer, High Ceilings 9 ft Main, High Speed Internet, Tray Ceiling(s), Walk-In Closet(s)
- Flooring: Laminate
- Windows: Double Pane Windows, Insulated Windows
- Basement: None
- Has fireplace: No
- Fireplace features: None
- Common walls with other units/homes: No Common Walls
Interior area
- Total structure area: 3,020
- Total interior livable area: 3,020 sqft
- Finished area above ground: 3,020
- Finished area below ground: 0
Video & virtual tour
Property
Parking
- Total spaces: 2
- Parking features: Driveway, Garage, Garage Door Opener, Garage Faces Front, Kitchen Level, Level Driveway
- Garage spaces: 2
- Has uncovered spaces: Yes
Accessibility
- Accessibility features: Accessible Entrance
Features
- Levels: Two
- Stories: 2
- Patio & porch: Front Porch, Patio
- Exterior features: Private Yard
- Pool features: None
- Spa features: None
- Fencing: None
- Has view: Yes
- View description: Other
- Waterfront features: None
- Body of water: None
Lot
- Size: 7,405.2 Square Feet
- Features: Back Yard, Landscaped, Level
Details
- Additional structures: None
- Parcel number: R5344 243
- Other equipment: None
- Horse amenities: None
Construction
Type & style
- Home type: SingleFamily
- Architectural style: Other
- Property subtype: Single Family Residence, Residential
Materials
- Other
- Foundation: Slab
- Roof: Composition,Shingle
Condition
- Resale
- New construction: No
- Year built: 2020
Utilities & green energy
- Electric: 110 Volts
- Sewer: Public Sewer
- Water: Public
- Utilities for property: Cable Available, Electricity Available, Natural Gas Available, Phone Available, Water Available
Green energy
- Energy efficient items: None
- Energy generation: None
Community & HOA
Community
- Features: Homeowners Assoc, Park, Playground, Pool, Sidewalks, Street Lights
- Security: Security System Owned
- Subdivision: Haverhill Farms
HOA
- Has HOA: No
- Services included: Maintenance Grounds, Reserve Fund, Swim
- HOA fee: $725 annually
- HOA phone: 770-451-8171
Location
- Region: Bethlehem
Financial & listing details
- Price per square foot: $139/sqft
- Tax assessed value: $457,000
- Annual tax amount: $6,821
- Date on market: 7/22/2025
- Cumulative days on market: 153 days
- Listing terms: Cash,Conventional,FHA
- Ownership: Fee Simple
- Electric utility on property: Yes
- Road surface type: Paved
Estimated market value
$411,300
$391,000 - $432,000
$2,643/mo
Price history
Price history
| Date | Event | Price |
|---|---|---|
| 10/5/2025 | Price change | $420,000-1.2%$139/sqft |
Source: | ||
| 8/30/2025 | Price change | $425,000-2.3%$141/sqft |
Source: | ||
| 7/22/2025 | Listed for sale | $435,000$144/sqft |
Source: | ||
| 7/8/2025 | Listing removed | $435,000$144/sqft |
Source: | ||
| 5/12/2025 | Pending sale | $435,000$144/sqft |
Source: | ||
Public tax history
Public tax history
| Year | Property taxes | Tax assessment |
|---|---|---|
| 2024 | $6,821 +5.9% | $182,800 +6.3% |
| 2023 | $6,440 +27.2% | $172,000 +9.6% |
| 2022 | $5,062 +19.3% | $157,000 +34.6% |
Find assessor info on the county website
BuyAbility℠ payment
Est. payment
$2,568/mo
Principal & interest
$2035
Property taxes
$326
Other costs
$207
Climate risks
Neighborhood: 30620
Nearby schools
GreatSchools rating
- 5/10Harbins Elementary SchoolGrades: PK-5Distance: 1.9 mi
- 6/10Mcconnell Middle SchoolGrades: 6-8Distance: 6.2 mi
- 7/10Archer High SchoolGrades: 9-12Distance: 4.3 mi
Schools provided by the listing agent
- Elementary: Harbins
- Middle: McConnell
- High: Archer
Source: FMLS GA. This data may not be complete. We recommend contacting the local school district to confirm school assignments for this home.
- Loading
- Loading
