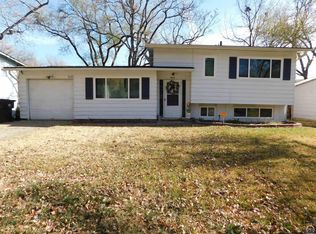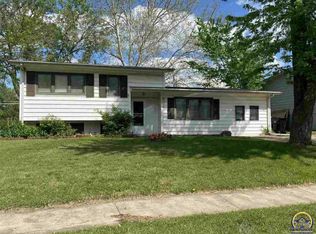Sold on 09/18/25
Price Unknown
3424 SW Lakeside Dr, Topeka, KS 66614
3beds
1,171sqft
Single Family Residence, Residential
Built in 1963
6,534 Square Feet Lot
$177,500 Zestimate®
$--/sqft
$1,694 Estimated rent
Home value
$177,500
$146,000 - $217,000
$1,694/mo
Zestimate® history
Loading...
Owner options
Explore your selling options
What's special
Charming split-level home offering 3 bedrooms, 1.5 baths, and an attached garage. The finished basement includes a versatile rec room that could serve as an additional living area, home office, or conforming bedroom. Step outside to a fenced backyard with a patio, perfect for relaxing or entertaining. A full remodel in 2019 brought modern updates throughout, including new windows, siding repairs, gutters, LVP flooring, a fully remodeled kitchen with shaker-style cabinets, and updated bathrooms. Fresh interior paint and carpet on stairs in July 2025 gives the home a clean, move-in-ready feel. Don’t miss this one!
Zillow last checked: 8 hours ago
Listing updated: September 18, 2025 at 02:37pm
Listed by:
Jessica Laky 816-225-1158,
Countrywide Realty, Inc.
Bought with:
Pepe Miranda, SA00236516
Genesis, LLC, Realtors
Source: Sunflower AOR,MLS#: 240629
Facts & features
Interior
Bedrooms & bathrooms
- Bedrooms: 3
- Bathrooms: 2
- Full bathrooms: 1
- 1/2 bathrooms: 1
Primary bedroom
- Level: Upper
- Area: 110
- Dimensions: 11x10
Bedroom 2
- Level: Upper
- Area: 110
- Dimensions: 11x10
Bedroom 3
- Level: Upper
- Area: 100
- Dimensions: 10x10
Kitchen
- Level: Main
- Area: 135
- Dimensions: 15x9
Laundry
- Level: Basement
Living room
- Level: Main
- Area: 168
- Dimensions: 14x12
Recreation room
- Level: Basement
- Area: 220
- Dimensions: 20x11
Heating
- Natural Gas
Cooling
- Central Air
Appliances
- Included: Electric Cooktop, Dishwasher, Refrigerator
- Laundry: In Basement
Features
- Flooring: Vinyl, Carpet
- Basement: Concrete,Partially Finished
- Has fireplace: No
Interior area
- Total structure area: 1,171
- Total interior livable area: 1,171 sqft
- Finished area above ground: 852
- Finished area below ground: 319
Property
Parking
- Total spaces: 2
- Parking features: Attached
- Attached garage spaces: 2
Features
- Levels: Multi/Split
- Fencing: Fenced
Lot
- Size: 6,534 sqft
- Dimensions: 60 x 110
Details
- Parcel number: R64708
- Special conditions: Standard,Arm's Length
Construction
Type & style
- Home type: SingleFamily
- Property subtype: Single Family Residence, Residential
Materials
- Frame
Condition
- Year built: 1963
Utilities & green energy
- Water: Public
Community & neighborhood
Location
- Region: Topeka
- Subdivision: Prairie Vista Garden
Price history
| Date | Event | Price |
|---|---|---|
| 9/18/2025 | Sold | -- |
Source: | ||
| 8/6/2025 | Pending sale | $174,900$149/sqft |
Source: | ||
| 7/31/2025 | Listed for sale | $174,900+243.6%$149/sqft |
Source: | ||
| 7/2/2019 | Sold | -- |
Source: | ||
| 6/17/2019 | Listed for sale | $50,900$43/sqft |
Source: Hawks R/E Professionals #207962 | ||
Public tax history
| Year | Property taxes | Tax assessment |
|---|---|---|
| 2025 | -- | $16,405 +7% |
| 2024 | $2,111 +4.1% | $15,332 +8% |
| 2023 | $2,028 +7.5% | $14,196 +11% |
Find assessor info on the county website
Neighborhood: Twilight Hills
Nearby schools
GreatSchools rating
- 5/10Jardine ElementaryGrades: PK-5Distance: 0.5 mi
- 6/10Jardine Middle SchoolGrades: 6-8Distance: 0.5 mi
- 3/10Topeka West High SchoolGrades: 9-12Distance: 2.3 mi
Schools provided by the listing agent
- Elementary: Jardine Elementary School/USD 501
- Middle: Jardine Middle School/USD 501
- High: Topeka West High School/USD 501
Source: Sunflower AOR. This data may not be complete. We recommend contacting the local school district to confirm school assignments for this home.

