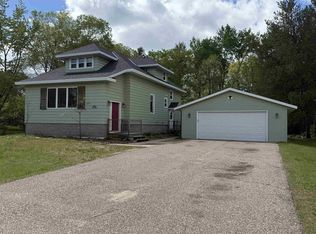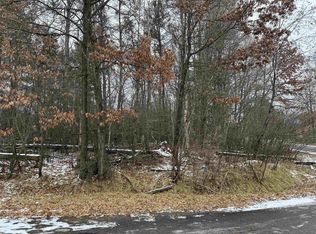Closed
$369,950
3424 VINE STREET, Stevens Point, WI 54481
3beds
2,775sqft
Single Family Residence
Built in 2005
0.3 Acres Lot
$373,500 Zestimate®
$133/sqft
$2,148 Estimated rent
Home value
$373,500
$329,000 - $426,000
$2,148/mo
Zestimate® history
Loading...
Owner options
Explore your selling options
What's special
Spacious 2,775 Sq Ft Home with Hardwood Floors, Fenced Yard & Thoughtful Design ? Stevens Point, WI Welcome to this beautifully maintained 2,775 sq ft home nestled in a sought-after Stevens Point neighborhood. With hardwood floors stretching across both the main and lower levels, this residence offers warmth, charm, and modern functionality throughout. Step inside to find a generous layout perfect for everyday living and entertaining. The kitchen opens to comfortable dining and living areas, while the front porch and back deck provide inviting outdoor spaces to relax or host guests. A convenient mud room?accessible from the garage, backyard, and interior?adds an extra layer of practicality, especially during Wisconsin?s four seasons. Upstairs, spacious bedrooms provide restful retreats, while the finished lower level offers flexibility for a home office, family room, or workout space. The fully fenced backyard is ideal for pets and play, offering peace of mind and privacy. Enjoy the added charm of a welcoming front porch and a backyard deck ready for summer BBQs and fall bonfire,Ideally located close to schools, parks, and UW-Stevens Point, this home also offers quick access to everyday essentials?including a nearby Kwik Trip for those last-minute grocery runs, fuel stops, or late-night snacks. This home blends comfort, convenience, and location?schedule your private showing today!
Zillow last checked: 8 hours ago
Listing updated: July 15, 2025 at 09:25am
Listed by:
RABE AVERY Phone:715-321-2083,
HOMEPOINT REAL ESTATE LLC
Bought with:
Adam Skibicki
Source: WIREX MLS,MLS#: 22501809 Originating MLS: Central WI Board of REALTORS
Originating MLS: Central WI Board of REALTORS
Facts & features
Interior
Bedrooms & bathrooms
- Bedrooms: 3
- Bathrooms: 3
- Full bathrooms: 2
- 1/2 bathrooms: 1
- Main level bedrooms: 2
Primary bedroom
- Level: Main
- Area: 210
- Dimensions: 15 x 14
Bedroom 2
- Level: Main
- Area: 168
- Dimensions: 14 x 12
Bedroom 3
- Level: Lower
- Area: 182
- Dimensions: 14 x 13
Dining room
- Area: 168
- Dimensions: 14 x 12
Family room
- Area: 700
- Dimensions: 28 x 25
Kitchen
- Area: 150
- Dimensions: 15 x 10
Living room
- Area: 299
- Dimensions: 23 x 13
Heating
- Electric, Natural Gas, Forced Air
Cooling
- Central Air
Appliances
- Included: Refrigerator, Dishwasher, Microwave, Washer, Dryer
Features
- Ceiling Fan(s), Cathedral/vaulted ceiling, Walk-In Closet(s), High Speed Internet
- Flooring: Tile, Wood
- Windows: Window Coverings
- Basement: Finished,Full,Sump Pump
Interior area
- Total structure area: 2,775
- Total interior livable area: 2,775 sqft
- Finished area above ground: 1,592
- Finished area below ground: 1,183
Property
Parking
- Total spaces: 2
- Parking features: 2 Car, Attached, Garage Door Opener
- Attached garage spaces: 2
Features
- Levels: Bi-Level
- Patio & porch: Deck, Patio
- Fencing: Fenced Yard
Lot
- Size: 0.30 Acres
Details
- Parcel number: 281240828100412
- Zoning: Residential
- Special conditions: Arms Length
Construction
Type & style
- Home type: SingleFamily
- Architectural style: Raised Ranch
- Property subtype: Single Family Residence
Materials
- Vinyl Siding
- Roof: Shingle
Condition
- 11-20 Years
- New construction: No
- Year built: 2005
Utilities & green energy
- Sewer: Public Sewer
- Water: Public
- Utilities for property: Cable Available
Community & neighborhood
Security
- Security features: Smoke Detector(s), Security System
Location
- Region: Stevens Point
- Municipality: Stevens Point
Other
Other facts
- Listing terms: Arms Length Sale
Price history
| Date | Event | Price |
|---|---|---|
| 6/18/2025 | Sold | $369,950+2.8%$133/sqft |
Source: | ||
| 5/11/2025 | Contingent | $360,000$130/sqft |
Source: | ||
| 5/8/2025 | Listed for sale | $360,000+9.1%$130/sqft |
Source: | ||
| 12/29/2023 | Sold | $330,000+1.5%$119/sqft |
Source: | ||
| 11/13/2023 | Pending sale | $325,000$117/sqft |
Source: | ||
Public tax history
| Year | Property taxes | Tax assessment |
|---|---|---|
| 2024 | -- | $315,000 |
| 2023 | -- | $315,000 +45.6% |
| 2022 | -- | $216,300 |
Find assessor info on the county website
Neighborhood: 54481
Nearby schools
GreatSchools rating
- 6/10Washington Elementary SchoolGrades: K-6Distance: 0.6 mi
- 5/10P J Jacobs Junior High SchoolGrades: 7-9Distance: 1 mi
- 4/10Stevens Point Area Senior High SchoolGrades: 10-12Distance: 1.4 mi
Schools provided by the listing agent
- Elementary: Washington
- Middle: P.j. Jacobs
- High: Stevens Point
- District: Stevens Point
Source: WIREX MLS. This data may not be complete. We recommend contacting the local school district to confirm school assignments for this home.

Get pre-qualified for a loan
At Zillow Home Loans, we can pre-qualify you in as little as 5 minutes with no impact to your credit score.An equal housing lender. NMLS #10287.


