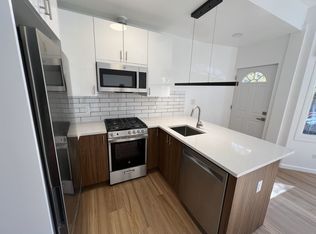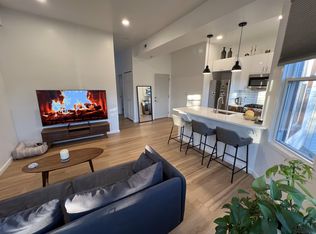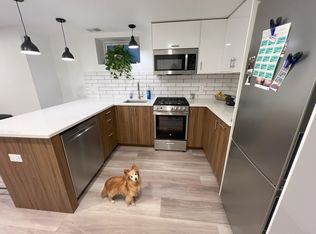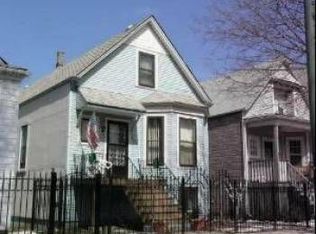Closed
$1,300,000
3424 W Schubert Ave, Chicago, IL 60647
5beds
3,600sqft
Single Family Residence
Built in 1898
3,690 Square Feet Lot
$1,357,700 Zestimate®
$361/sqft
$4,836 Estimated rent
Home value
$1,357,700
$1.21M - $1.52M
$4,836/mo
Zestimate® history
Loading...
Owner options
Explore your selling options
What's special
A renovated historic workers' cottage located on a street that dead ends at Unity Park! This home is located minutes from the Logan Square Blue Line and all of the Logan Square dining. It is southern-facing and sits on a 30' wide lot, allowing for light to fill the home. The cottage has been gut renovated, including a brand new construction 2nd floor, while also preserving the exterior's historic details. Updates in the home include new Hardie board siding, a new roof, a new dual-unit HVAC system, open trusses between the floors (no poles in the basement!), new windows, electric, plumbing, drain tile, sump and ejector pits, hardwood flooring, concrete sidewalks, gates, porches, designer tile and lighting and more. The main floor has a spacious open living space with a large mudroom off of the back. The kitchen features custom Oak Superior brand cabinets, Thermador appliances, a coffee bar, and a walk-in pantry. Upstairs, you'll find 4 large bedrooms, 2 bathrooms, a side-by-side laundry room with a sink, and a linen closet for storage. Downstairs has 8' foot ceilings, another bedroom and bath, more storage under the stairs, an extra flex gym space, and a spacious recreation room with a wet bar. The idyllic backyard has a large deck and a mature tree. Unity Park, located four doors away, offers lots of programming throughout the year, free yoga and pilates in the summer, holiday events for kids, Lucha Libre, and more.
Zillow last checked: 8 hours ago
Listing updated: October 28, 2024 at 12:40pm
Listing courtesy of:
Lauren Hundman 773-893-0667,
Westward 360
Bought with:
Alan Cosby
Westward 360
Source: MRED as distributed by MLS GRID,MLS#: 12168689
Facts & features
Interior
Bedrooms & bathrooms
- Bedrooms: 5
- Bathrooms: 4
- Full bathrooms: 3
- 1/2 bathrooms: 1
Primary bedroom
- Features: Flooring (Hardwood), Bathroom (Full, Double Sink)
- Level: Second
- Area: 225 Square Feet
- Dimensions: 15X15
Bedroom 2
- Features: Flooring (Hardwood)
- Level: Second
- Area: 144 Square Feet
- Dimensions: 12X12
Bedroom 3
- Features: Flooring (Hardwood)
- Level: Second
- Area: 154 Square Feet
- Dimensions: 11X14
Bedroom 4
- Features: Flooring (Hardwood)
- Level: Second
- Area: 121 Square Feet
- Dimensions: 11X11
Bedroom 5
- Features: Flooring (Wood Laminate)
- Level: Basement
- Area: 165 Square Feet
- Dimensions: 11X15
Deck
- Level: Main
- Area: 200 Square Feet
- Dimensions: 20X10
Dining room
- Features: Flooring (Hardwood)
- Level: Main
- Area: 272 Square Feet
- Dimensions: 17X16
Family room
- Features: Flooring (Wood Laminate)
- Level: Basement
- Area: 560 Square Feet
- Dimensions: 20X28
Kitchen
- Features: Kitchen (Island, Pantry-Walk-in), Flooring (Hardwood)
- Level: Main
- Area: 374 Square Feet
- Dimensions: 22X17
Laundry
- Features: Flooring (Porcelain Tile)
- Level: Second
- Area: 48 Square Feet
- Dimensions: 6X8
Living room
- Features: Flooring (Hardwood)
- Level: Main
- Area: 374 Square Feet
- Dimensions: 22X17
Pantry
- Features: Flooring (Hardwood)
- Level: Main
- Area: 40 Square Feet
- Dimensions: 5X8
Heating
- Natural Gas
Cooling
- Central Air
Appliances
- Included: Range, Microwave, Dishwasher, Refrigerator, Bar Fridge, Washer, Dryer, Disposal, Stainless Steel Appliance(s), Range Hood
- Laundry: Upper Level, Gas Dryer Hookup, In Unit, Sink
Features
- Wet Bar, Walk-In Closet(s), Open Floorplan
- Flooring: Hardwood
- Basement: Finished,Full
- Attic: Pull Down Stair,Unfinished
Interior area
- Total structure area: 0
- Total interior livable area: 3,600 sqft
Property
Parking
- Total spaces: 2
- Parking features: Off Alley, On Site, Garage Owned, Detached, Garage
- Garage spaces: 2
Accessibility
- Accessibility features: No Disability Access
Features
- Stories: 2
- Patio & porch: Deck
- Fencing: Fenced
Lot
- Size: 3,690 sqft
- Dimensions: 30 X 123
Details
- Parcel number: 13264030260000
- Special conditions: None
Construction
Type & style
- Home type: SingleFamily
- Property subtype: Single Family Residence
Materials
- Fiber Cement
- Roof: Asphalt
Condition
- New construction: No
- Year built: 1898
- Major remodel year: 2024
Utilities & green energy
- Sewer: Public Sewer
- Water: Lake Michigan
Community & neighborhood
Community
- Community features: Park
Location
- Region: Chicago
Other
Other facts
- Listing terms: Conventional
- Ownership: Fee Simple
Price history
| Date | Event | Price |
|---|---|---|
| 10/28/2024 | Sold | $1,300,000+4%$361/sqft |
Source: | ||
| 9/23/2024 | Contingent | $1,250,000$347/sqft |
Source: | ||
| 9/19/2024 | Listed for sale | $1,250,000+233.3%$347/sqft |
Source: | ||
| 11/8/2023 | Sold | $375,000-16.7%$104/sqft |
Source: | ||
| 10/19/2023 | Contingent | $450,000$125/sqft |
Source: | ||
Public tax history
| Year | Property taxes | Tax assessment |
|---|---|---|
| 2023 | $11,792 +2.8% | $59,003 |
| 2022 | $11,471 +2.1% | $59,003 |
| 2021 | $11,232 +54.6% | $59,003 +65.7% |
Find assessor info on the county website
Neighborhood: Logan Square
Nearby schools
GreatSchools rating
- 2/10Monroe Elementary SchoolGrades: PK-8Distance: 0.3 mi
- 1/10Kelvyn Park High SchoolGrades: 7-12Distance: 1.2 mi
Schools provided by the listing agent
- District: 299
Source: MRED as distributed by MLS GRID. This data may not be complete. We recommend contacting the local school district to confirm school assignments for this home.

Get pre-qualified for a loan
At Zillow Home Loans, we can pre-qualify you in as little as 5 minutes with no impact to your credit score.An equal housing lender. NMLS #10287.
Sell for more on Zillow
Get a free Zillow Showcase℠ listing and you could sell for .
$1,357,700
2% more+ $27,154
With Zillow Showcase(estimated)
$1,384,854


