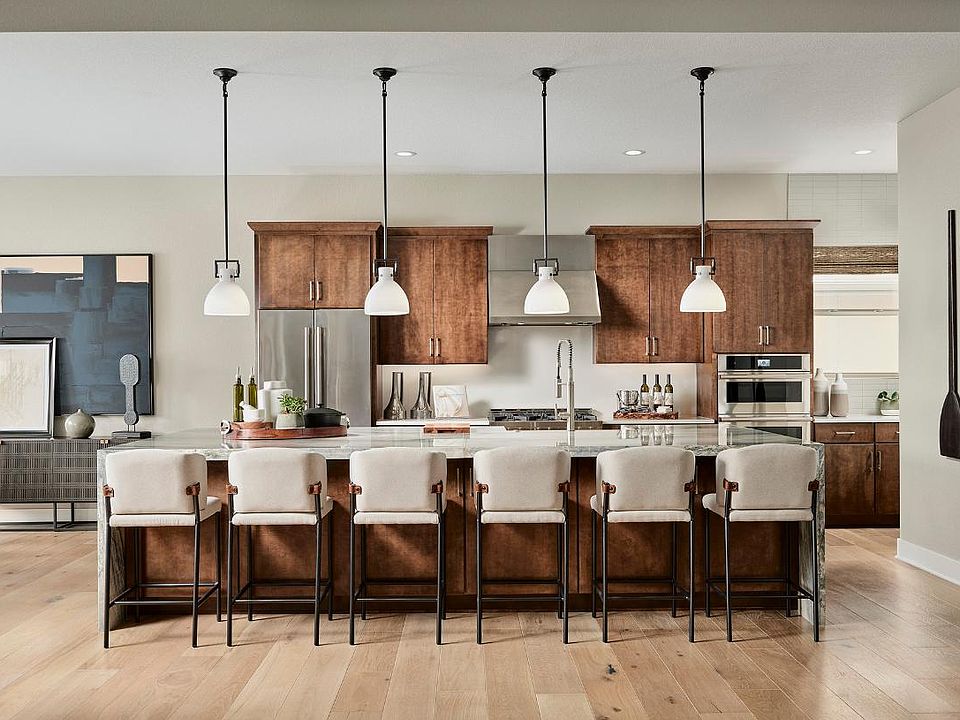The elegantly crafted Fleetwood Prairie home features a luxurious blend of indoor and outdoor living spaces that are perfect for relaxing and entertaining. The inviting two-story foyer and extended hallway flow past the private office to the grand, two-story great room with alluring views of the city, beyond the expansive covered patio. Don't miss the beautiful Eldorado white elm stone, floor-to-ceiling fireplace! The carefully designed kitchen, overlooking a bright, casual dining area, features JennAir appliances, a sizable walk-in pantry, as well as ample counter and cabinet space that surrounds an oversized center island with a breakfast bar. Highlighting the superb primary bedroom suite is an impressive 16x10 walk-in closet and a primary bath enhanced with dual vanities, a large soaking tub, a luxurious shower, linen storage, and a private water closet. Secondary bedrooms, one with a sizable closet, sharing a hall bath and two with walk-in closets and a private shared bath, are central to a versatile loft space. The second floor also features easily accessible laundry, while another bedroom with Pikes Peak views and bathroom can be found off the loft space. A large unfinished basement offers a separate walkout deck and provides additional room for storage. HOA dues include manned security, snow removal on private streets & trash removal. Walking distance to the Garden of the Gods Resort and Kissing Camels Golf Club, which offers numerous amenities including spa, gym, swimming pools, hot tubs, pickleball & tennis courts, and fine dining, with club membership. Plentiful hiking & biking trails close by. Excellent location only minutes from downtown, Manitou Springs, & Kissing Camels Golf Club. Rare opportunity to acquire a view property in exclusive Red Rock Point at Kissing Camels. One of the last new homes available in Kissing Camels!
New construction
$1,095,000
3425 Crest Hollow Vw, Colorado Springs, CO 80904
5beds
5,430sqft
Est.:
Single Family Residence
Built in 2024
8,128.3 Square Feet Lot
$-- Zestimate®
$202/sqft
$213/mo HOA
What's special
Pikes peak viewsCarefully designed kitchenOversized center islandPrimary bedroom suiteSizable walk-in pantryVersatile loft spaceTwo-story foyer
Call: (719) 259-3841
- 45 days |
- 355 |
- 15 |
Zillow last checked: 7 hours ago
Listing updated: September 17, 2025 at 05:06am
Listed by:
Craig Rogers 719-650-7787,
The Platinum Group,
Ashton Rogers 719-377-1226
Source: Pikes Peak MLS,MLS#: 3632855
Travel times
Facts & features
Interior
Bedrooms & bathrooms
- Bedrooms: 5
- Bathrooms: 4
- Full bathrooms: 3
- 3/4 bathrooms: 1
Primary bedroom
- Level: Upper
- Area: 304 Square Feet
- Dimensions: 16 x 19
Heating
- Forced Air, Natural Gas
Cooling
- Ceiling Fan(s), Central Air
Appliances
- Included: Cooktop, Dishwasher, Disposal, Gas in Kitchen, Microwave, Refrigerator, Self Cleaning Oven
- Laundry: Upper Level
Features
- 9Ft + Ceilings, French Doors, Great Room, Breakfast Bar, Pantry
- Flooring: Carpet, Ceramic Tile, Plank, Luxury Vinyl
- Basement: Full,Unfinished
- Number of fireplaces: 1
- Fireplace features: Gas, One
Interior area
- Total structure area: 5,430
- Total interior livable area: 5,430 sqft
- Finished area above ground: 3,624
- Finished area below ground: 1,806
Video & virtual tour
Property
Parking
- Total spaces: 3
- Parking features: Attached, Garage Door Opener, Concrete Driveway
- Attached garage spaces: 3
Features
- Levels: Two
- Stories: 2
- Patio & porch: Composite, Covered
- Exterior features: Auto Sprinkler System
- Fencing: Community,Back Yard
- Has view: Yes
- View description: Panoramic, City, Mountain(s), View of Pikes Peak, View of Rock Formations
Lot
- Size: 8,128.3 Square Feet
- Features: Level, Hiking Trail, Near Park, Near Schools, Near Shopping Center, HOA Required $, No Landscaping
Details
- Parcel number: 7335107055
- Other equipment: Sump Pump
Construction
Type & style
- Home type: SingleFamily
- Property subtype: Single Family Residence
Materials
- Stone, Stucco, Frame
- Foundation: Walk Out
- Roof: Tile
Condition
- New Construction
- New construction: Yes
- Year built: 2024
Details
- Builder model: Fleetwood Prairie
- Builder name: Toll Brothers
Utilities & green energy
- Water: Municipal
- Utilities for property: Cable Available, Electricity Available, Natural Gas Available
Green energy
- Indoor air quality: Radon System
Community & HOA
Community
- Features: Clubhouse, Community Center, Dining, Fitness Center, Garden Area, Gated, Golf, Hiking or Biking Trails, Hotel/Resort, Parks or Open Space, Playground, Pool, Shops, Spa, Tennis Court(s), Green Areas, Private Security, Racquetball, Recreation Room, Sauna
- Security: Gated with Guard
- Subdivision: Red Rocks at Kissing Camels
HOA
- Has HOA: Yes
- Services included: Covenant Enforcement, Management, Security, Snow Removal
- HOA fee: $640 quarterly
Location
- Region: Colorado Springs
Financial & listing details
- Price per square foot: $202/sqft
- Tax assessed value: $200,660
- Annual tax amount: $3,099
- Date on market: 9/2/2025
- Listing terms: Cash,Conventional,FHA,VA Loan
- Electric utility on property: Yes
About the community
GolfCourseTrailsClubhouseViews
Life at Red Rocks - enjoy impeccable mountain views and an exclusive feel in one of the most sought-after communities on the west side of Colorado Springs, Kissing Camels. Red Rocks defines what Colorado living is all about with a nearby clubhouse and amenity options based at the foothills of Garden of the Gods Park. Within a new home by Toll Brothers, you will find luxury living at its finest. Home price does not include any home site premium.
Source: Toll Brothers Inc.

