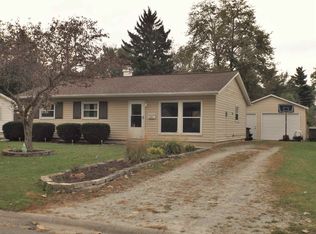Charming 3 bedroom ranch style home boasts curb appeal with grey vinyl exterior, black shutters & covered front porch with black wrought iron railings. The welcoming living room has floor to ceiling windows for plenty of natural lighting plus a ceiling fan. The floorplan has a wonderful open flow with kitchen access from both the dining and living rooms. The cheerful kitchen was designed for easy meal prep and is furnished with oak cabinetry, a tiled backsplash, plus nook for washer & dryer. All appliances remain including washer & dryer. All 3 bedrooms are nicely sized, and bedroom #3 is currently used as a home office/craft room. Multiple closets throughout add storage. The detached 1 car garage is oversized for additional storage options. Spacious backyard is ideal for relaxing or family gatherings with both a patio area and expansive covered porch. Fully fenced convenient for small children and family pets. Additional details include new roof in 2014, newer Bee windows & insulated steel exterior doors. This beautifully maintained home is set in a quiet neighborhood with nearby schools, shopping, dining, the Waynedale Branch library, Hillâs Market & Orchard Ridge Country Club.
This property is off market, which means it's not currently listed for sale or rent on Zillow. This may be different from what's available on other websites or public sources.

