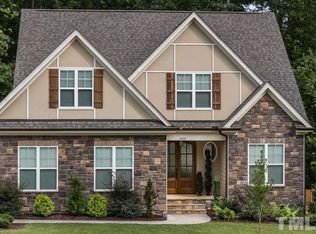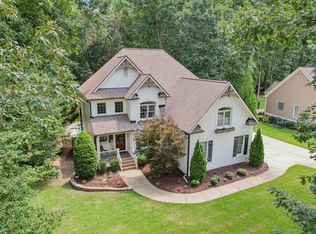This home is IMMACULATE & impeccably well maintained. First floor MASTER SUITE with sitting area, large bath & spacious closet. Additional bedroom & FULL BATH on the first floor. HARDWOOD floors throughout main level. Gourmet kitchen with GRANITE countertops. Many UPGRADES in this CUSTOM home, including built-ins in all the closets. Walk-in attic has plenty of STORAGE. Nearly 1 ACRE. Enjoy this PRIVATE lot from the spacious SCREENED PORCH, deck, or designer patio. Only 10 miles to Downtown Raleigh.
This property is off market, which means it's not currently listed for sale or rent on Zillow. This may be different from what's available on other websites or public sources.

