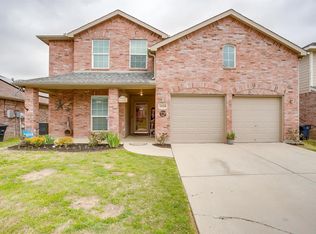Sold
Price Unknown
3425 Medlin Ranch Rd #3425, Fort Worth, TX 76115
3beds
1,762sqft
Single Family Residence
Built in 2006
6,621.12 Square Feet Lot
$325,500 Zestimate®
$--/sqft
$2,174 Estimated rent
Home value
$325,500
$309,000 - $342,000
$2,174/mo
Zestimate® history
Loading...
Owner options
Explore your selling options
What's special
This is one to see! Just listed in the desirable Lost Creek Ranch subdivision, this 3 bedroom, 2 bath single story home is situated on a quiet street and ready to move in. No HOA! Thoughtful updates have been completed for you. Vinyl flooring unifies the open concept from foyer, to dining and living room. A new roof was installed in 2024, and paid in full solar panels, with warranty were installed in 2022. There is a 2022 water heater, 2018 HVAC, and a 2021 dishwasher. The kitchen opens to the family room and breakfast are making entertaining that much easier. Take the indoors out, since the weather is turning milder. The patio has been extended, and it looks onto the large and private back yard. Strung Edison party lights outside convey. The 3 nice-sized bedrooms have good-sized closets. Stop by! The home is convenient to parks, schools, shopping, dining, and entertainment!
Zillow last checked: 8 hours ago
Listing updated: June 19, 2025 at 07:24pm
Listed by:
Patty Sheets 0664967 972-691-7580,
Coldwell Banker Realty 972-691-7580
Bought with:
Aliss Guerrero
The Property Shop
Source: NTREIS,MLS#: 20823605
Facts & features
Interior
Bedrooms & bathrooms
- Bedrooms: 3
- Bathrooms: 2
- Full bathrooms: 2
Primary bedroom
- Features: Ceiling Fan(s), Dual Sinks, En Suite Bathroom, Garden Tub/Roman Tub, Walk-In Closet(s)
- Level: First
- Dimensions: 14 x 12
Bedroom
- Features: Ceiling Fan(s), Walk-In Closet(s)
- Level: First
- Dimensions: 10 x 11
Bedroom
- Features: Ceiling Fan(s), Walk-In Closet(s)
- Level: First
- Dimensions: 10 x 13
Kitchen
- Features: Breakfast Bar, Eat-in Kitchen, Kitchen Island, Pantry, Walk-In Pantry
- Level: First
- Dimensions: 10 x 11
Living room
- Features: Ceiling Fan(s)
- Level: First
- Dimensions: 14 x 12
Heating
- Central, Electric
Cooling
- Central Air, Ceiling Fan(s), Electric
Appliances
- Included: Dishwasher, Electric Cooktop, Electric Oven, Disposal, Microwave
- Laundry: Washer Hookup, Electric Dryer Hookup, Laundry in Utility Room
Features
- Built-in Features, Decorative/Designer Lighting Fixtures, Eat-in Kitchen, High Speed Internet, Kitchen Island, Open Floorplan, Pantry, Cable TV, Walk-In Closet(s)
- Flooring: Carpet, Luxury Vinyl Plank, Tile
- Has basement: No
- Has fireplace: No
Interior area
- Total interior livable area: 1,762 sqft
Property
Parking
- Total spaces: 2
- Parking features: Concrete, Covered, Door-Multi, Driveway, Enclosed, Garage Faces Front, Garage, Garage Door Opener, Inside Entrance, Kitchen Level, Lighted, Storage
- Attached garage spaces: 2
- Has uncovered spaces: Yes
Features
- Levels: One
- Stories: 1
- Patio & porch: Rear Porch, Patio, Covered
- Exterior features: Lighting, Rain Gutters, Storage
- Pool features: None
- Fencing: Back Yard,Fenced,Gate,Privacy,Wood
Lot
- Size: 6,621 sqft
- Features: Back Yard, Interior Lot, Lawn, Landscaped, Subdivision, Sprinkler System, Few Trees
- Residential vegetation: Grassed
Details
- Parcel number: 40829170
Construction
Type & style
- Home type: SingleFamily
- Architectural style: Traditional,Detached
- Property subtype: Single Family Residence
Materials
- Brick
- Foundation: Slab
- Roof: Composition,Shingle
Condition
- Year built: 2006
Utilities & green energy
- Sewer: Public Sewer
- Water: Public
- Utilities for property: Electricity Available, Electricity Connected, Phone Available, Sewer Available, Separate Meters, Underground Utilities, Water Available, Cable Available
Community & neighborhood
Security
- Security features: Smoke Detector(s), Security Lights
Community
- Community features: Playground, Park, Trails/Paths, Curbs, Sidewalks
Location
- Region: Fort Worth
- Subdivision: Lost Creek Ranch North II
Other
Other facts
- Listing terms: Cash,Conventional,FHA,VA Loan
Price history
| Date | Event | Price |
|---|---|---|
| 3/13/2025 | Sold | -- |
Source: NTREIS #20823605 Report a problem | ||
| 2/17/2025 | Pending sale | $324,900$184/sqft |
Source: NTREIS #20823605 Report a problem | ||
| 2/11/2025 | Contingent | $324,900$184/sqft |
Source: NTREIS #20823605 Report a problem | ||
| 2/6/2025 | Listed for sale | $324,900$184/sqft |
Source: NTREIS #20823605 Report a problem | ||
Public tax history
Tax history is unavailable.
Neighborhood: The Ranches
Nearby schools
GreatSchools rating
- 8/10J Lyndal Hughes Elementary SchoolGrades: PK-5Distance: 0.3 mi
- 8/10John M Tidwell Middle SchoolGrades: 6-8Distance: 0.7 mi
- 8/10Byron Nelson High SchoolGrades: 9-12Distance: 5.4 mi
Schools provided by the listing agent
- Elementary: Hughes
- Middle: John M Tidwell
- High: Byron Nelson
- District: Northwest ISD
Source: NTREIS. This data may not be complete. We recommend contacting the local school district to confirm school assignments for this home.
Get a cash offer in 3 minutes
Find out how much your home could sell for in as little as 3 minutes with a no-obligation cash offer.
Estimated market value$325,500
Get a cash offer in 3 minutes
Find out how much your home could sell for in as little as 3 minutes with a no-obligation cash offer.
Estimated market value
$325,500
