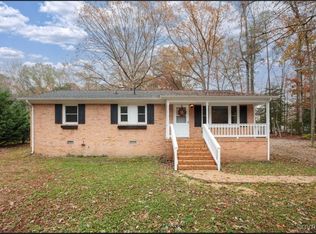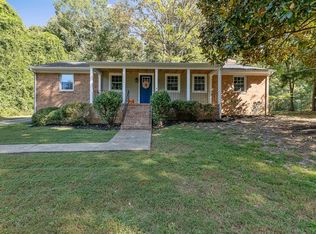Sold for $465,000
$465,000
3425 Newbys Bridge Rd, Chesterfield, VA 23832
5beds
2,700sqft
Single Family Residence
Built in 1972
0.46 Acres Lot
$474,700 Zestimate®
$172/sqft
$3,077 Estimated rent
Home value
$474,700
$441,000 - $508,000
$3,077/mo
Zestimate® history
Loading...
Owner options
Explore your selling options
What's special
Welcome to your dream home! This stunning, fully renovated residence offers 5 spacious bedrooms, 3 full bathrooms, and over 2,700 sq ft of beautifully finished living space. Nestled in a prime location with convenient access to highways, top-rated schools, shopping centers, and more, this home truly has it all.
Step inside to discover brand new LVP flooring throughout, fresh paint, updated lighting, and recessed lighting that adds warmth and style. As you walk inside you will find the expansive main family room which is perfect for entertaining, a huge master's bedroom complete with an ensuite full bathroom. While the full basement features a second family room, ideal for movie nights, a playroom, and three bedrooms.
The modern kitchen is a chef’s delight, complete with stainless steel appliances, ample cabinet storage, and sleek finishes. Outside, you'll find a massive 22x24 detached garage, perfect for extra storage, a workshop, or whatever suits your lifestyle.
HVAC was replaced in 2023. Crawlspace encapsulated in 2025. Ample concrete driveway.
Don't miss this incredible opportunity to own a move-in ready home that perfectly balances privacy, comfort, style, and location. Schedule your showing today, this unique property won’t last long!
Zillow last checked: 8 hours ago
Listing updated: June 06, 2025 at 01:37pm
Listed by:
Graciela Orellana Alegria 804-484-9765,
Samson Properties,
Elmer Diaz 804-640-6052,
Samson Properties
Bought with:
Cole Dickinson, 0225258479
Long & Foster REALTORS
Source: CVRMLS,MLS#: 2511450 Originating MLS: Central Virginia Regional MLS
Originating MLS: Central Virginia Regional MLS
Facts & features
Interior
Bedrooms & bathrooms
- Bedrooms: 5
- Bathrooms: 3
- Full bathrooms: 3
Primary bedroom
- Description: LVP, Closet with mirrors, In suite bathroom
- Level: First
- Dimensions: 25.0 x 12.0
Bedroom 2
- Description: LVP, New lights, closet
- Level: First
- Dimensions: 12.0 x 12.0
Bedroom 3
- Description: LVP, closet, new lights
- Level: Basement
- Dimensions: 17.0 x 12.0
Bedroom 4
- Description: LVP, closet, new lights
- Level: Basement
- Dimensions: 13.0 x 12.0
Bedroom 5
- Description: LVP, closet, new lights
- Level: Basement
- Dimensions: 14.0 x 11.0
Dining room
- Description: LVP, New lights
- Level: First
- Dimensions: 12.0 x 12.0
Other
- Description: Tub & Shower
- Level: Basement
Other
- Description: Tub & Shower
- Level: First
Kitchen
- Description: LVP, New sink, recessed lights, cabinets, ss appli
- Level: First
- Dimensions: 19.0 x 14.0
Living room
- Description: LVP, Ceiling fan, recessed lights, patio door
- Level: First
- Dimensions: 26.0 x 17.0
Recreation
- Description: LVP, Chimney, mini split AC
- Level: Basement
- Dimensions: 25.0 x 17.0
Heating
- Electric, Heat Pump
Cooling
- Central Air, Electric, Attic Fan
Appliances
- Included: Dryer, Dishwasher, Electric Cooking, Electric Water Heater, Microwave, Refrigerator
- Laundry: Washer Hookup, Dryer Hookup
Features
- Bedroom on Main Level, Fireplace, Kitchen Island, Recessed Lighting, Central Vacuum
- Flooring: Vinyl
- Doors: Sliding Doors
- Basement: Full
- Attic: Access Only
- Has fireplace: Yes
- Fireplace features: Masonry, Wood Burning
Interior area
- Total interior livable area: 2,700 sqft
- Finished area above ground: 2,700
- Finished area below ground: 0
Property
Parking
- Total spaces: 2
- Parking features: Driveway, Detached, Garage, Paved
- Garage spaces: 2
- Has uncovered spaces: Yes
Features
- Levels: One
- Stories: 1
- Patio & porch: Front Porch, Deck, Porch
- Exterior features: Deck, Porch, Paved Driveway
- Pool features: None
- Fencing: None
Lot
- Size: 0.46 Acres
Details
- Parcel number: 763692802100000
- Zoning description: A
Construction
Type & style
- Home type: SingleFamily
- Architectural style: Ranch
- Property subtype: Single Family Residence
- Attached to another structure: Yes
Materials
- Brick, Drywall, Frame, Vinyl Siding
- Roof: Composition
Condition
- Resale
- New construction: No
- Year built: 1972
Utilities & green energy
- Sewer: Septic Tank
- Water: Well
Community & neighborhood
Security
- Security features: Smoke Detector(s)
Location
- Region: Chesterfield
- Subdivision: Belmont Farms
Other
Other facts
- Ownership: Individuals
- Ownership type: Sole Proprietor
Price history
| Date | Event | Price |
|---|---|---|
| 6/6/2025 | Sold | $465,000+1.1%$172/sqft |
Source: | ||
| 5/5/2025 | Pending sale | $459,950$170/sqft |
Source: | ||
| 4/25/2025 | Listed for sale | $459,950+69.4%$170/sqft |
Source: | ||
| 1/3/2025 | Sold | $271,500+8.6%$101/sqft |
Source: | ||
| 12/15/2024 | Pending sale | $250,000$93/sqft |
Source: | ||
Public tax history
| Year | Property taxes | Tax assessment |
|---|---|---|
| 2025 | $3,621 +9.2% | $406,900 +10.4% |
| 2024 | $3,317 +14.2% | $368,500 +15.4% |
| 2023 | $2,905 +7.2% | $319,200 +8.4% |
Find assessor info on the county website
Neighborhood: 23832
Nearby schools
GreatSchools rating
- 5/10Jacobs Road Elementary SchoolGrades: PK-5Distance: 2 mi
- 5/10Manchester Middle SchoolGrades: 6-8Distance: 0.7 mi
- 4/10Manchester High SchoolGrades: 9-12Distance: 6.2 mi
Schools provided by the listing agent
- Elementary: Jacobs Road
- Middle: Manchester
- High: Manchester
Source: CVRMLS. This data may not be complete. We recommend contacting the local school district to confirm school assignments for this home.
Get a cash offer in 3 minutes
Find out how much your home could sell for in as little as 3 minutes with a no-obligation cash offer.
Estimated market value$474,700
Get a cash offer in 3 minutes
Find out how much your home could sell for in as little as 3 minutes with a no-obligation cash offer.
Estimated market value
$474,700

