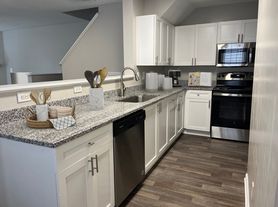Your New Favorite Address: Modern Living in 540 West - Move-In Ready! Ready to upgrade your lifestyle? This stunning 3-bedroom, 2.5-bath home in the sought-after 540 West community delivers everything you want and then some. All utilities included: high-speed 400Mbps WiFi, 120 TV channels, refrigerator, washer, dryer, and blinds! The Space - Step into an open-concept main level where luxury vinyl plank flooring flows seamlessly beneath your feet. The kitchen? Total eye candy granite countertops, rich espresso cabinetry, and sleek stainless steel appliances that make cooking (or takeout plating) a breeze. The versatile flex room at the front? Your call home office, yoga sanctuary, creative studio, or that reading nook you've been dreaming about. Head upstairs to discover a generous loft perfect for Netflix marathons or game nights. The primary suite is your personal retreat, complete with a walk-in closet and ensuite bath. Two additional bedrooms offer plenty of space for guests, hobbies, or that collection you've been growing. The Perks - Your private backyard oasis offers serious seclusion ideal for morning coffee rituals or weekend BBQs without prying eyes. The two-car garage? Chef's kiss for convenience. The Community -540 West isn't just a neighborhood it's a lifestyle. Dive into the community pool, let your pup socialize at the dog park, explore scenic trails, or enjoy thoughtfully designed pocket parks and playgrounds throughout. The Location - Minutes from Knightdale's Shoppes at Midtown and with effortless I-540 access, you're perfectly positioned near fantastic dining, shopping, parks, and greenways. City convenience, neighborhood charm you get both. Style. Space. Simplicity. Your best move starts here. Rental requirements include a minimum credit score of 625, verifiable income of at least 2.5x the monthly rent, a clear background check, and no prior evictions. The first month's rent, security deposit and processing fee is due at lease signing. This property does not participate in the voucher program. All appliances are included.
House for rent
$2,050/mo
3425 Pinnacle Peak Dr, Raleigh, NC 27604
3beds
2,083sqft
Price may not include required fees and charges.
Singlefamily
Available now
Cats, small dogs OK
Central air, electric, ceiling fan
In unit laundry
4 Attached garage spaces parking
Central, electric
What's special
Private backyard oasisGenerous loftVersatile flex roomGranite countertopsTwo-car garageWalk-in closetEnsuite bath
- 71 days |
- -- |
- -- |
Travel times
Looking to buy when your lease ends?
Consider a first-time homebuyer savings account designed to grow your down payment with up to a 6% match & 3.83% APY.
Facts & features
Interior
Bedrooms & bathrooms
- Bedrooms: 3
- Bathrooms: 3
- Full bathrooms: 2
- 1/2 bathrooms: 1
Heating
- Central, Electric
Cooling
- Central Air, Electric, Ceiling Fan
Appliances
- Included: Dishwasher, Disposal, Dryer, Microwave, Oven, Range, Refrigerator, Stove, Washer
- Laundry: In Unit, Inside, Laundry Room, Upper Level
Features
- Bathtub/Shower Combination, Ceiling Fan(s), Eat-in Kitchen, Entrance Foyer, Granite Counters, High Ceilings, High Speed Internet, Kitchen Island, Kitchen/Dining Room Combination, Living/Dining Room Combination, Open Floorplan, Pantry, Recessed Lighting, Shower Only, Smooth Ceilings, Storage, Walk In Closet, Walk-In Closet(s), Walk-In Shower
- Flooring: Carpet, Linoleum/Vinyl, Tile
Interior area
- Total interior livable area: 2,083 sqft
Property
Parking
- Total spaces: 4
- Parking features: Attached, Driveway, Garage, Covered
- Has attached garage: Yes
- Details: Contact manager
Features
- Stories: 2
- Exterior features: Contact manager
Details
- Parcel number: 1745100494
Construction
Type & style
- Home type: SingleFamily
- Property subtype: SingleFamily
Condition
- Year built: 2023
Utilities & green energy
- Utilities for property: Cable
Community & HOA
Community
- Features: Clubhouse, Playground
Location
- Region: Raleigh
Financial & listing details
- Lease term: 12 Months
Price history
| Date | Event | Price |
|---|---|---|
| 7/30/2025 | Listed for rent | $2,050-4.7%$1/sqft |
Source: Doorify MLS #10112484 | ||
| 9/18/2024 | Listing removed | $2,150$1/sqft |
Source: Doorify MLS #10052057 | ||
| 9/11/2024 | Listed for rent | $2,150$1/sqft |
Source: Doorify MLS #10052057 | ||
| 8/28/2024 | Listing removed | $2,150$1/sqft |
Source: Doorify MLS #10045364 | ||
| 8/21/2024 | Price change | $2,150-2.1%$1/sqft |
Source: Doorify MLS #10045364 | ||

