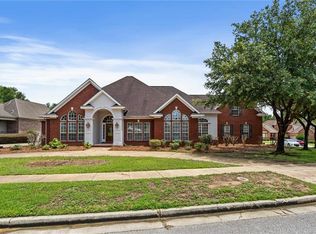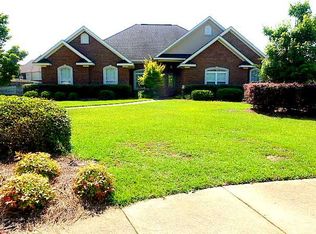Sold for $10,000
$10,000
3425 Raleigh Way, Mobile, AL 36695
5beds
4baths
3,857sqft
SingleFamily
Built in 2004
-- sqft lot
$522,800 Zestimate®
$3/sqft
$3,785 Estimated rent
Home value
$522,800
$476,000 - $565,000
$3,785/mo
Zestimate® history
Loading...
Owner options
Explore your selling options
What's special
This spacious move in ready 5 bedroom, 4.5 bath home. The interior has high specialty tray ceilings with recess lighting & crown molding, as well as engineered hardwood, tile, & carpet throughout. There are 2 gas fireplaces - one in the living room & one in the master. The large kitchen has plenty of cabinet space, a wet bar, 2 walk-in pantries, an island with a drop-in stove, granite countertops, stainless appliances, a breakfast area, & a separate dining room just off of it. The master is spacious & has a large walk-in closet, & the master bathroom has a garden tub, walk-in shower, & double vanities. The backyard is fenced & also features a deck extending off of the back porch. Schedule your time to see it today! All updates per the seller. Listing company makes no representation as to accuracy of square footage; buyer to verify.
Facts & features
Interior
Bedrooms & bathrooms
- Bedrooms: 5
- Bathrooms: 4.5
Heating
- Other
Features
- Flooring: Tile, Other, Carpet, Hardwood
- Has fireplace: Yes
Interior area
- Total interior livable area: 3,857 sqft
Property
Parking
- Parking features: Garage - Attached
Features
- Exterior features: Wood, Brick
Details
- Parcel number: R023303074000066037
Construction
Type & style
- Home type: SingleFamily
Materials
- brick
- Roof: Asphalt
Condition
- Year built: 2004
Community & neighborhood
Location
- Region: Mobile
HOA & financial
HOA
- Has HOA: Yes
- HOA fee: $42 monthly
Price history
| Date | Event | Price |
|---|---|---|
| 5/3/2024 | Sold | $10,000-97.8%$3/sqft |
Source: Public Record Report a problem | ||
| 1/4/2023 | Sold | $460,000-4%$119/sqft |
Source: | ||
| 12/27/2022 | Pending sale | $479,000$124/sqft |
Source: | ||
| 11/21/2022 | Price change | $479,000-4.2%$124/sqft |
Source: | ||
| 10/12/2022 | Pending sale | $499,900$130/sqft |
Source: Roberts Brothers #333277 Report a problem | ||
Public tax history
| Year | Property taxes | Tax assessment |
|---|---|---|
| 2024 | $2,243 -55.6% | $47,620 -54.3% |
| 2023 | $5,054 +131.5% | $104,200 +124.6% |
| 2022 | $2,183 +13.7% | $46,400 +13.3% |
Find assessor info on the county website
Neighborhood: Di Grado
Nearby schools
GreatSchools rating
- 4/10O'rourke Elementary SchoolGrades: PK-5Distance: 2.6 mi
- 2/10Burns Middle SchoolGrades: 6-8Distance: 1.6 mi
- 6/10WP Davidson High SchoolGrades: 9-12Distance: 4.7 mi
Sell for more on Zillow
Get a Zillow Showcase℠ listing at no additional cost and you could sell for .
$522,800
2% more+$10,456
With Zillow Showcase(estimated)$533,256

