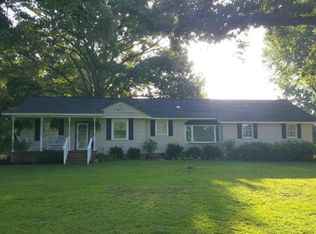Looking for plenty of privacy, land, and a home at a great deal? With almost 5 acres(2 parcels: 0088-00-05-001.000 & 0088-00-15-040.000, this property has it all! There is plenty of front and back yard, plus beautiful pines along the side and back. this area is accessible to many locations including North, Swansea, Gaston, and Orangeburg. Columbia is only 30 minutes away. Nearby schools include Dover Elementary, North Middle/High School and Swansea High School. The home is a single story house featuring shingle roofing and a 2 car garage. There have been multiple upgrades throughout the home. First, walking into the kitchen, you will notice how spacious and updated everything is. There is an island, as well as , a bar to accommodate your guests. Attached to the master bedroom is a newer master bathroom with a large walk-in closet. On the outside of the home, you will notice 3 storage buildings along with another two undercover areas and one closed in shed, perfect for storing lawn mower. Needless to say, there is plenty of storage room for all of your needs.
This property is off market, which means it's not currently listed for sale or rent on Zillow. This may be different from what's available on other websites or public sources.
