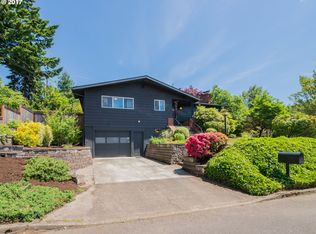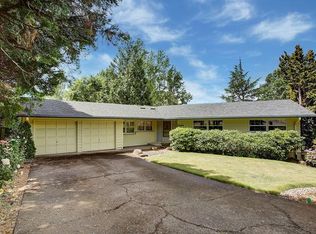Sold
$567,000
3425 SW Hamilton Ct, Portland, OR 97239
3beds
1,206sqft
Residential, Single Family Residence
Built in 1958
8,276.4 Square Feet Lot
$557,500 Zestimate®
$470/sqft
$2,878 Estimated rent
Home value
$557,500
$518,000 - $597,000
$2,878/mo
Zestimate® history
Loading...
Owner options
Explore your selling options
What's special
Situated on a quiet culdesac, this Hillsdale midcentury is the perfect blend of charm, convenience, and location! Original hardwood floors welcome you into the light-soaked living room with a Roman brick fireplace before gliding into the dining room and remodeled kitchen. Sliding doors onto the backyard's covered patio create the ideal indoor/outdoor flow, and the oversized lot provides ample room for summer fun. Three bedrooms and an updated bathroom lend space for private relaxation and home office options, while the zonal heat pump keeps the house cozy during winters and cool during warm weather. The ideal SW PDX location offers easy proximity to schools, shops, restaurants, and OHSU! [Home Energy Score = 6. HES Report at https://rpt.greenbuildingregistry.com/hes/OR10238551]
Zillow last checked: 8 hours ago
Listing updated: June 30, 2025 at 09:02am
Listed by:
Alexander Grimaldi moreland@windermere.com,
Windermere Realty Trust
Bought with:
Calle Holmgren, 201211463
Friday and Company
Source: RMLS (OR),MLS#: 792472232
Facts & features
Interior
Bedrooms & bathrooms
- Bedrooms: 3
- Bathrooms: 2
- Full bathrooms: 1
- Partial bathrooms: 1
- Main level bathrooms: 2
Primary bedroom
- Features: Hardwood Floors, Closet
- Level: Main
- Area: 143
- Dimensions: 13 x 11
Bedroom 2
- Features: Hardwood Floors, Closet
- Level: Main
- Area: 126
- Dimensions: 14 x 9
Bedroom 3
- Features: Hardwood Floors, Closet
- Level: Main
- Area: 100
- Dimensions: 10 x 10
Dining room
- Features: Hardwood Floors, Sliding Doors
- Level: Main
- Area: 81
- Dimensions: 9 x 9
Kitchen
- Features: Dishwasher, Disposal, Microwave, Skylight, Free Standing Range, Free Standing Refrigerator, Quartz
- Level: Main
- Area: 126
- Width: 9
Living room
- Features: Fireplace, Hardwood Floors
- Level: Main
- Area: 285
- Dimensions: 19 x 15
Heating
- Heat Pump, Fireplace(s)
Cooling
- Heat Pump
Appliances
- Included: Dishwasher, Disposal, Free-Standing Range, Free-Standing Refrigerator, Stainless Steel Appliance(s), Microwave, Electric Water Heater
Features
- Quartz, Closet, Tile
- Flooring: Hardwood, Wood
- Doors: Sliding Doors
- Windows: Aluminum Frames, Skylight(s)
- Basement: Crawl Space
- Number of fireplaces: 1
- Fireplace features: Wood Burning
Interior area
- Total structure area: 1,206
- Total interior livable area: 1,206 sqft
Property
Parking
- Total spaces: 1
- Parking features: Driveway, Off Street, Attached
- Attached garage spaces: 1
- Has uncovered spaces: Yes
Accessibility
- Accessibility features: Accessible Full Bath, Builtin Lighting, Garage On Main, Ground Level, Main Floor Bedroom Bath, Minimal Steps, Natural Lighting, One Level, Walkin Shower, Accessibility
Features
- Levels: One
- Stories: 1
- Patio & porch: Covered Patio, Patio
- Exterior features: Yard
Lot
- Size: 8,276 sqft
- Dimensions: 8402 SF Lot
- Features: Cul-De-Sac, Level, SqFt 7000 to 9999
Details
- Additional structures: ToolShed
- Parcel number: R207604
Construction
Type & style
- Home type: SingleFamily
- Architectural style: Mid Century Modern
- Property subtype: Residential, Single Family Residence
Materials
- Lap Siding, Wood Siding
- Roof: Composition
Condition
- Updated/Remodeled
- New construction: No
- Year built: 1958
Utilities & green energy
- Sewer: Public Sewer
- Water: Public
Community & neighborhood
Location
- Region: Portland
Other
Other facts
- Listing terms: Cash,Conventional,FHA,VA Loan
- Road surface type: Concrete
Price history
| Date | Event | Price |
|---|---|---|
| 6/30/2025 | Sold | $567,000-3.1%$470/sqft |
Source: | ||
| 6/9/2025 | Pending sale | $585,000$485/sqft |
Source: | ||
| 5/22/2025 | Listed for sale | $585,000$485/sqft |
Source: | ||
Public tax history
| Year | Property taxes | Tax assessment |
|---|---|---|
| 2025 | $7,306 +3.7% | $271,380 +3% |
| 2024 | $7,043 +4% | $263,480 +3% |
| 2023 | $6,772 +2.2% | $255,810 +3% |
Find assessor info on the county website
Neighborhood: Bridlemile
Nearby schools
GreatSchools rating
- 9/10Bridlemile Elementary SchoolGrades: K-5Distance: 0.6 mi
- 6/10Gray Middle SchoolGrades: 6-8Distance: 0.7 mi
- 8/10Ida B. Wells-Barnett High SchoolGrades: 9-12Distance: 1.4 mi
Schools provided by the listing agent
- Elementary: Bridlemile
- Middle: Robert Gray
- High: Ida B Wells
Source: RMLS (OR). This data may not be complete. We recommend contacting the local school district to confirm school assignments for this home.
Get a cash offer in 3 minutes
Find out how much your home could sell for in as little as 3 minutes with a no-obligation cash offer.
Estimated market value
$557,500
Get a cash offer in 3 minutes
Find out how much your home could sell for in as little as 3 minutes with a no-obligation cash offer.
Estimated market value
$557,500

