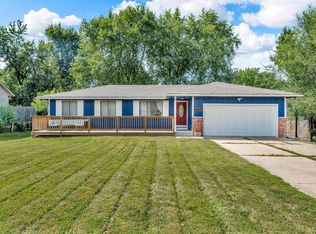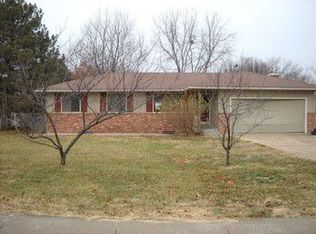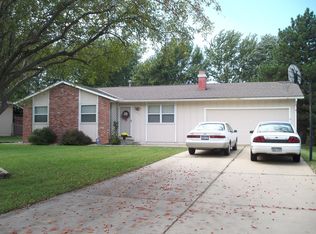Sold on 09/12/25
Price Unknown
3425 SW Moundview Cir, Topeka, KS 66614
4beds
1,662sqft
Single Family Residence, Residential
Built in 1978
0.33 Acres Lot
$241,500 Zestimate®
$--/sqft
$1,637 Estimated rent
Home value
$241,500
$208,000 - $280,000
$1,637/mo
Zestimate® history
Loading...
Owner options
Explore your selling options
What's special
Tucked away in a quiet neighborhood, this inviting ranch-style home features 4 bedrooms, 2 bathrooms, and a spacious, functional layout designed for comfortable living. Relax by the cozy fireplace or unwind in the fenced backyard, perfect for outdoor enjoyment. The finished basement offers a versatile rec room—ideal for entertaining, hobbies, or a home office. With its thoughtful design and welcoming spaces, this home is perfect for both everyday living and hosting family and friends.
Zillow last checked: 8 hours ago
Listing updated: September 15, 2025 at 07:05am
Listed by:
Katie Salts 785-817-4468,
Better Homes and Gardens Real
Bought with:
Hunter Anderson, 00248458
Berkshire Hathaway First
Source: Sunflower AOR,MLS#: 240257
Facts & features
Interior
Bedrooms & bathrooms
- Bedrooms: 4
- Bathrooms: 2
- Full bathrooms: 2
Primary bedroom
- Level: Main
- Area: 128.27
- Dimensions: 12.7 X 10.1
Bedroom 2
- Level: Main
- Area: 105
- Dimensions: 10.5 X 10
Bedroom 3
- Level: Main
- Area: 85.56
- Dimensions: 9.3 X 9.2
Bedroom 4
- Level: Basement
- Area: 165.77
- Dimensions: 13.7 X 12.1
Dining room
- Level: Main
- Area: 90
- Dimensions: 10 X 9
Kitchen
- Level: Main
- Area: 60
- Dimensions: 10 X 6
Laundry
- Level: Basement
Living room
- Level: Main
- Area: 183.6
- Dimensions: 15.3 X 12
Recreation room
- Level: Basement
- Area: 242.78
- Dimensions: 19.9 X 12.2
Heating
- Natural Gas
Cooling
- Central Air
Appliances
- Laundry: In Basement
Features
- Basement: Concrete,Full,Partially Finished
- Number of fireplaces: 1
- Fireplace features: One
Interior area
- Total structure area: 1,662
- Total interior livable area: 1,662 sqft
- Finished area above ground: 1,162
- Finished area below ground: 500
Property
Parking
- Total spaces: 2
- Parking features: Attached
- Attached garage spaces: 2
Features
- Patio & porch: Patio
- Fencing: Fenced,Chain Link
Lot
- Size: 0.33 Acres
- Features: Corner Lot, Cul-De-Sac
Details
- Parcel number: R59406
- Special conditions: Standard,Arm's Length
Construction
Type & style
- Home type: SingleFamily
- Architectural style: Ranch
- Property subtype: Single Family Residence, Residential
Materials
- Frame
- Roof: Composition
Condition
- Year built: 1978
Utilities & green energy
- Water: Public
Community & neighborhood
Location
- Region: Topeka
- Subdivision: Southwest Est
Price history
| Date | Event | Price |
|---|---|---|
| 9/12/2025 | Sold | -- |
Source: | ||
| 8/5/2025 | Pending sale | $250,000$150/sqft |
Source: | ||
| 7/14/2025 | Price change | $250,000-2%$150/sqft |
Source: | ||
| 7/8/2025 | Listed for sale | $255,000+26.6%$153/sqft |
Source: | ||
| 4/28/2023 | Sold | -- |
Source: | ||
Public tax history
| Year | Property taxes | Tax assessment |
|---|---|---|
| 2025 | -- | $24,863 +3% |
| 2024 | $3,422 +4% | $24,138 +6.6% |
| 2023 | $3,291 +8.5% | $22,638 +12% |
Find assessor info on the county website
Neighborhood: Wesparke
Nearby schools
GreatSchools rating
- 5/10Jardine ElementaryGrades: PK-5Distance: 1.1 mi
- 6/10Jardine Middle SchoolGrades: 6-8Distance: 1.1 mi
- 3/10Topeka West High SchoolGrades: 9-12Distance: 2 mi
Schools provided by the listing agent
- Elementary: Jardine Elementary School/USD 501
- Middle: Jardine Middle School/USD 501
- High: Topeka West High School/USD 501
Source: Sunflower AOR. This data may not be complete. We recommend contacting the local school district to confirm school assignments for this home.


