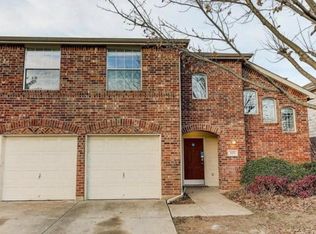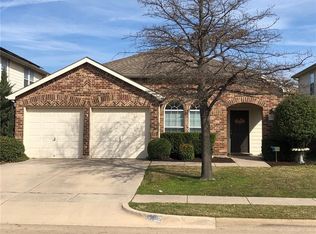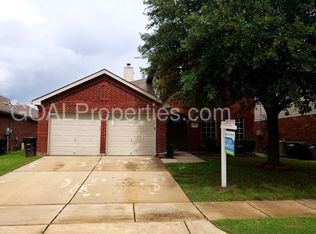Sold
Price Unknown
3425 Sedaila Ranch Rd, Roanoke, TX 76262
4beds
2,800sqft
Single Family Residence
Built in 2003
5,227.2 Square Feet Lot
$343,800 Zestimate®
$--/sqft
$2,428 Estimated rent
Home value
$343,800
$320,000 - $371,000
$2,428/mo
Zestimate® history
Loading...
Owner options
Explore your selling options
What's special
Motivated Seller! Welcome to this beautifully updated home, with its new roof replaced which was replaced this summer, a hot water heater was replaced in June 2024, and a high-efficiency 18 SEER HVAC full unit, still under warranty, was installed in May 2022, alongside a new fence and cozy carpet with a half-inch pad! Step inside to discover laminate wood floors and fresh white paint covering most downstairs walls, leading to a remodeled kitchen featuring sleek granite countertops, stylish subway tile, stainless steel appliances, a spacious walk-in pantry, and a convenient center island. The full bathroom has been completely revamped with a new bathtub, modern flooring, and a chic vanity, while the downstairs half bath boasts updated tile floors. Retreat to the master bedroom, complete with a generous walk-in closet and an en-suite bathroom offering dual sinks, a separate shower, and a luxurious jetted tub. Upstairs, the versatile game room doubles as a media room, equipped with a retractable projector screen, speaker system, and projector that stay with the home. Off the game room a bedroom-sized walk-in attic provides tons of storage. A dedicated office space located downstairs is ideal for working from home, and the huge backyard, perfect for entertaining, features a large covered back patio for outdoor enjoyment. The house is also equipped with a salt water water softener that is regularly maintained and has been prewired for Fiber internet that goes directly to it. The elementary School is located at the end of Sedaila Ranch, and the high school boundaries are sought after Byron Nelson! The neighborhood also features a park and playground area. You will love this location with its easy commute to DFW, and shopping!
Zillow last checked: 8 hours ago
Listing updated: September 04, 2025 at 02:38pm
Listed by:
Lisa Sutherlin 0481919 817-442-3000,
Pender Blake Group 817-442-3000
Bought with:
Yvonne Schnitzius
Century 21 Mike Bowman, Inc.
Source: NTREIS,MLS#: 20952831
Facts & features
Interior
Bedrooms & bathrooms
- Bedrooms: 4
- Bathrooms: 3
- Full bathrooms: 2
- 1/2 bathrooms: 1
Primary bedroom
- Features: Ceiling Fan(s), En Suite Bathroom
- Level: Second
- Dimensions: 18 x 14
Bedroom
- Features: Ceiling Fan(s), Walk-In Closet(s)
- Level: Second
- Dimensions: 12 x 11
Bedroom
- Features: Ceiling Fan(s), Walk-In Closet(s)
- Level: Second
- Dimensions: 12 x 11
Bedroom
- Features: Walk-In Closet(s)
- Level: Second
- Dimensions: 12 x 11
Primary bathroom
- Features: Built-in Features, Dual Sinks, Jetted Tub, Separate Shower
- Level: Second
- Dimensions: 1 x 1
Breakfast room nook
- Level: First
- Dimensions: 13 x 9
Dining room
- Level: First
- Dimensions: 12 x 10
Other
- Level: Second
- Dimensions: 1 x 1
Game room
- Level: Second
- Dimensions: 19 x 14
Half bath
- Level: First
- Dimensions: 1 x 1
Kitchen
- Features: Breakfast Bar, Built-in Features, Granite Counters, Kitchen Island, Pantry, Walk-In Pantry
- Level: First
- Dimensions: 13 x 10
Living room
- Features: Ceiling Fan(s), Fireplace
- Level: First
- Dimensions: 19 x 14
Office
- Features: Ceiling Fan(s)
- Level: First
- Dimensions: 12 x 12
Utility room
- Features: Utility Room
- Level: First
- Dimensions: 10 x 5
Heating
- Electric
Cooling
- Central Air, Ceiling Fan(s)
Appliances
- Included: Dishwasher, Electric Range, Electric Water Heater, Disposal, Microwave, Water Softener
- Laundry: Washer Hookup, Electric Dryer Hookup, Laundry in Utility Room
Features
- High Speed Internet, Kitchen Island, Open Floorplan, Wired for Data, Walk-In Closet(s)
- Flooring: Carpet, Ceramic Tile, Laminate, Vinyl
- Windows: Window Coverings
- Has basement: No
- Number of fireplaces: 1
- Fireplace features: Wood Burning
Interior area
- Total interior livable area: 2,800 sqft
Property
Parking
- Total spaces: 2
- Parking features: Garage Faces Front, Garage, Garage Door Opener
- Attached garage spaces: 2
Features
- Levels: Two
- Stories: 2
- Patio & porch: Covered
- Exterior features: Rain Gutters
- Pool features: None
- Fencing: Wood
Lot
- Size: 5,227 sqft
- Features: Subdivision, Sprinkler System
Details
- Additional structures: Shed(s)
- Parcel number: 07996519
Construction
Type & style
- Home type: SingleFamily
- Architectural style: Detached
- Property subtype: Single Family Residence
- Attached to another structure: Yes
Materials
- Foundation: Slab
- Roof: Composition
Condition
- Year built: 2003
Utilities & green energy
- Sewer: Public Sewer
- Water: Public
- Utilities for property: Cable Available, Electricity Available, Electricity Connected, Phone Available, Sewer Available, Underground Utilities, Water Available
Community & neighborhood
Security
- Security features: Prewired, Security System Owned, Security System
Community
- Community features: Playground, Curbs, Sidewalks
Location
- Region: Roanoke
- Subdivision: Lost Creek Ranch North Add
Price history
| Date | Event | Price |
|---|---|---|
| 9/3/2025 | Sold | -- |
Source: NTREIS #20952831 Report a problem | ||
| 8/25/2025 | Pending sale | $364,900$130/sqft |
Source: NTREIS #20952831 Report a problem | ||
| 8/18/2025 | Contingent | $364,900$130/sqft |
Source: NTREIS #20952831 Report a problem | ||
| 8/7/2025 | Price change | $364,900-1.4%$130/sqft |
Source: NTREIS #20952831 Report a problem | ||
| 8/1/2025 | Price change | $370,000-0.1%$132/sqft |
Source: NTREIS #20952831 Report a problem | ||
Public tax history
| Year | Property taxes | Tax assessment |
|---|---|---|
| 2024 | $3,201 +3.8% | $338,865 -4.2% |
| 2023 | $3,084 -4.4% | $353,759 +13.4% |
| 2022 | $3,226 | $311,876 +21.2% |
Find assessor info on the county website
Neighborhood: The Ranches
Nearby schools
GreatSchools rating
- 8/10J Lyndal Hughes Elementary SchoolGrades: PK-5Distance: 0.1 mi
- 8/10John M Tidwell Middle SchoolGrades: 6-8Distance: 0.6 mi
- 8/10Byron Nelson High SchoolGrades: 9-12Distance: 5.4 mi
Schools provided by the listing agent
- Elementary: Hughes
- Middle: John M Tidwell
- High: Byron Nelson
- District: Northwest ISD
Source: NTREIS. This data may not be complete. We recommend contacting the local school district to confirm school assignments for this home.
Get a cash offer in 3 minutes
Find out how much your home could sell for in as little as 3 minutes with a no-obligation cash offer.
Estimated market value$343,800
Get a cash offer in 3 minutes
Find out how much your home could sell for in as little as 3 minutes with a no-obligation cash offer.
Estimated market value
$343,800


