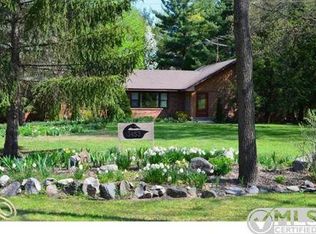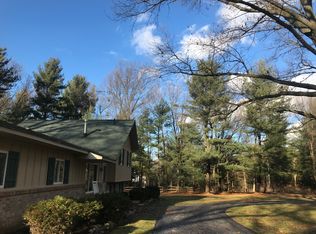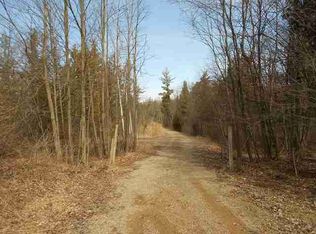Sold for $500,000
$500,000
3425 Sutton Rd, Dryden, MI 48428
4beds
3,200sqft
Single Family Residence
Built in 1994
10 Acres Lot
$-- Zestimate®
$156/sqft
$3,425 Estimated rent
Home value
Not available
Estimated sales range
Not available
$3,425/mo
Zestimate® history
Loading...
Owner options
Explore your selling options
What's special
This beautiful cape cod home has it all. Newly painted throughout, new flooring and appliances. Large kitchen with island and attached breakfast area that walks out to the deck, overlooking the pool. Great room with wood stove for cozy evenings. Main floor bedroom could be used as a at home office or den. Large bedrooms on the second floor. Primary bathroom features large tub and walk in closet. Second floor laundry for convenience. Finished basement for family room / office or fitness room.
Almost ten acres of wooded property with spring fed pond and your own waterfall. Greenhouse area and multiple fruit trees (peach and apple). There is a she/he shed in the woods to the left of the pond and a great tree fort in the woods to the right. Don’t forget to follow the trail around the pond during your showing it’s beautiful. Home also has an artesian well. This home has it all seclusion and close to conveniences.
Zillow last checked: 8 hours ago
Listing updated: October 17, 2025 at 07:02am
Listed by:
Shelley Braxton 810-656-4371,
Braxton Brokers & Associates Real Estate
Bought with:
Heather Gehrke, 6501293237
Coldwell Banker Professionals
Source: Realcomp II,MLS#: 20251024171
Facts & features
Interior
Bedrooms & bathrooms
- Bedrooms: 4
- Bathrooms: 3
- Full bathrooms: 2
- 1/2 bathrooms: 1
Heating
- Forced Air, Natural Gas
Cooling
- Central Air
Appliances
- Included: Dishwasher, Free Standing Gas Range, Free Standing Refrigerator, Range Hood
Features
- Basement: Full,Partially Finished,Walk Out Access
- Has fireplace: No
Interior area
- Total interior livable area: 3,200 sqft
- Finished area above ground: 2,400
- Finished area below ground: 800
Property
Parking
- Total spaces: 3
- Parking features: Three Car Garage, Detached
- Garage spaces: 3
Features
- Levels: One and One Half
- Stories: 1
- Entry location: GroundLevelwSteps
- Patio & porch: Covered, Deck, Porch
- Pool features: Above Ground
Lot
- Size: 10 Acres
- Dimensions: 328 x 1357 x 258 x irr
Details
- Additional structures: Hay Barn, Poultry Coop, Sheds
- Parcel number: 00303103200
- Special conditions: Short Sale No,Standard
Construction
Type & style
- Home type: SingleFamily
- Architectural style: Cape Cod
- Property subtype: Single Family Residence
Materials
- Vinyl Siding
- Foundation: Basement, Poured
- Roof: Asphalt
Condition
- New construction: No
- Year built: 1994
- Major remodel year: 2025
Utilities & green energy
- Sewer: Septic Tank
- Water: Well
Community & neighborhood
Location
- Region: Dryden
Other
Other facts
- Listing agreement: Exclusive Right To Sell
- Listing terms: Cash,Conventional,FHA,Va Loan
Price history
| Date | Event | Price |
|---|---|---|
| 10/17/2025 | Sold | $500,000-5.5%$156/sqft |
Source: | ||
| 10/16/2025 | Pending sale | $529,000$165/sqft |
Source: | ||
| 8/19/2025 | Price change | $529,000-3.6%$165/sqft |
Source: | ||
| 8/8/2025 | Listed for sale | $549,000+61.6%$172/sqft |
Source: | ||
| 4/1/2025 | Sold | $339,826-2.9%$106/sqft |
Source: Public Record Report a problem | ||
Public tax history
| Year | Property taxes | Tax assessment |
|---|---|---|
| 2025 | $3,995 +5.5% | $211,300 +0.4% |
| 2024 | $3,785 +5.7% | $210,500 +5.2% |
| 2023 | $3,583 +14% | $200,100 +18% |
Find assessor info on the county website
Neighborhood: 48428
Nearby schools
GreatSchools rating
- 7/10Emma Murphy Elementary SchoolGrades: K-5Distance: 5.7 mi
- 2/10Zemmer Middle SchoolGrades: 8-9Distance: 8.6 mi
- 7/10Lapeer East Senior High SchoolGrades: 10-12Distance: 6.3 mi
Get pre-qualified for a loan
At Zillow Home Loans, we can pre-qualify you in as little as 5 minutes with no impact to your credit score.An equal housing lender. NMLS #10287.


