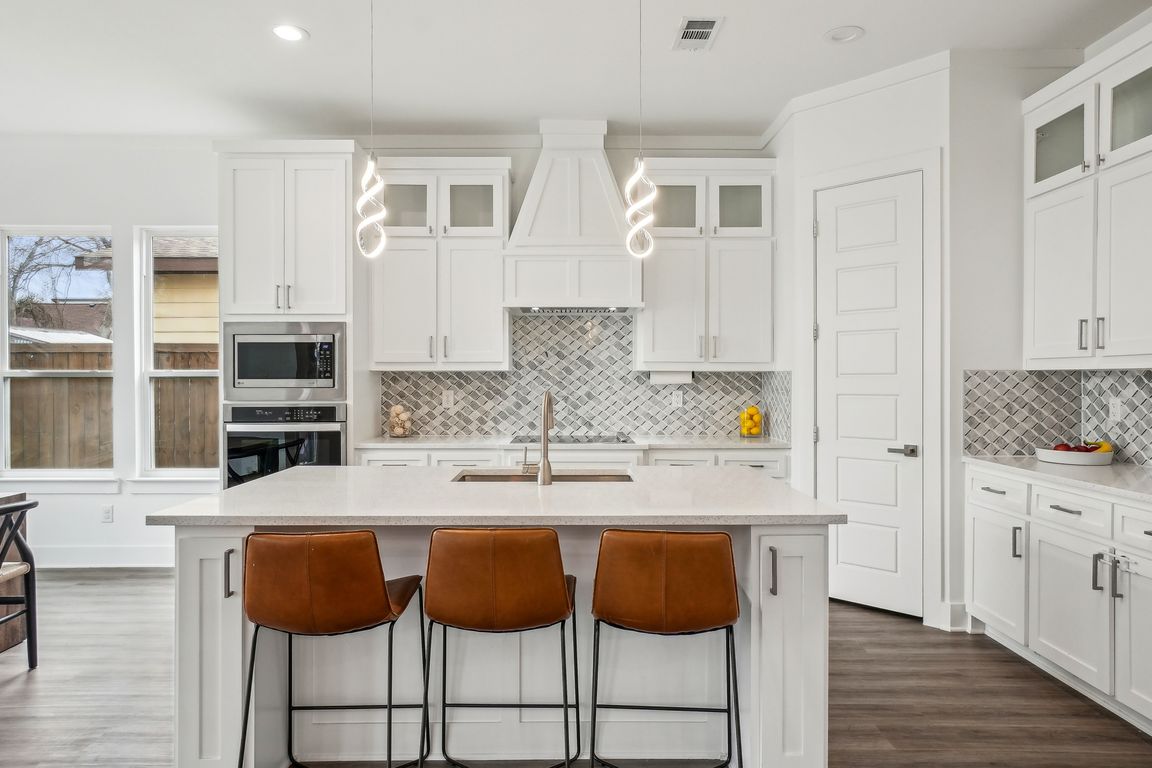
Under contractPrice cut: $4K (8/15)
$570,000
4beds
2,600sqft
3426 Borger St, Dallas, TX 75212
4beds
2,600sqft
Single family residence
Built in 2022
6,359 sqft
2 Attached garage spaces
$219 price/sqft
What's special
Upscale finishesSleek electric fireplacePrivate balconyExtended backyard patioTwo-car garageGenerous yardExpansive walk-in closet
Discover modern elegance in this exceptional 4-bedroom, 3-bath home nestled in the heart of dynamic West Dallas. Designed with an open-concept layout, this contemporary beauty is filled with natural light and enhanced by upscale finishes, a sleek electric fireplace, and a chic built-in minibar—perfect for hosting. The gourmet kitchen is ...
- 206 days
- on Zillow |
- 1,046 |
- 78 |
Likely to sell faster than
Source: NTREIS,MLS#: 20825518
Travel times
Kitchen
Living Room
Primary Bedroom
Zillow last checked: 7 hours ago
Listing updated: August 23, 2025 at 10:36pm
Listed by:
Betty Arguello 0693687 888-455-6040,
Fathom Realty LLC 888-455-6040
Source: NTREIS,MLS#: 20825518
Facts & features
Interior
Bedrooms & bathrooms
- Bedrooms: 4
- Bathrooms: 3
- Full bathrooms: 3
Primary bedroom
- Features: Ceiling Fan(s), En Suite Bathroom, Garden Tub/Roman Tub
- Level: Second
- Dimensions: 17 x 13
Bedroom
- Features: Walk-In Closet(s)
- Level: First
- Dimensions: 11 x 12
Bedroom
- Features: Walk-In Closet(s)
- Level: Second
- Dimensions: 11 x 11
Bedroom
- Level: First
- Dimensions: 11 x 11
Primary bathroom
- Features: Built-in Features, Dual Sinks, En Suite Bathroom, Granite Counters, Garden Tub/Roman Tub, Stone Counters
- Level: Second
- Dimensions: 17 x 10
Dining room
- Level: First
- Dimensions: 15 x 9
Kitchen
- Features: Built-in Features, Eat-in Kitchen, Kitchen Island, Stone Counters, Walk-In Pantry
- Level: First
- Dimensions: 15 x 16
Laundry
- Features: Built-in Features, Utility Sink
- Level: Second
- Dimensions: 13 x 5
Living room
- Features: Built-in Features, Ceiling Fan(s), Fireplace
- Level: First
- Dimensions: 20 x 16
Heating
- Central, Electric
Cooling
- Central Air
Appliances
- Included: Dishwasher, Electric Cooktop, Electric Oven, Disposal, Microwave, Vented Exhaust Fan, Wine Cooler
- Laundry: Washer Hookup, Electric Dryer Hookup, Laundry in Utility Room
Features
- Built-in Features, Decorative/Designer Lighting Fixtures, Eat-in Kitchen, High Speed Internet, Kitchen Island, Open Floorplan, Pantry, Cable TV, Vaulted Ceiling(s), Natural Woodwork, Walk-In Closet(s), Wired for Sound
- Flooring: Carpet, Ceramic Tile, Luxury Vinyl Plank, Wood
- Has basement: No
- Number of fireplaces: 1
- Fireplace features: Decorative, Electric, Living Room
Interior area
- Total interior livable area: 2,600 sqft
Video & virtual tour
Property
Parking
- Total spaces: 2
- Parking features: Additional Parking, Circular Driveway, Garage, Garage Door Opener
- Attached garage spaces: 2
- Has uncovered spaces: Yes
Features
- Levels: Two
- Stories: 2
- Patio & porch: Covered, Front Porch, Patio, Balcony
- Exterior features: Balcony
- Pool features: None
- Fencing: Wood
Lot
- Size: 6,359.76 Square Feet
- Dimensions: 50 x 127
- Features: Cleared, Interior Lot, Landscaped, Subdivision, Sprinkler System
- Residential vegetation: Cleared
Details
- Parcel number: 00000674851000000
- Other equipment: Irrigation Equipment
Construction
Type & style
- Home type: SingleFamily
- Architectural style: Contemporary/Modern,Detached
- Property subtype: Single Family Residence
Materials
- Stucco
- Foundation: Slab
- Roof: Composition
Condition
- Year built: 2022
Utilities & green energy
- Sewer: Public Sewer
- Water: Public
- Utilities for property: Sewer Available, Water Available, Cable Available
Community & HOA
Community
- Features: Sidewalks
- Security: Smoke Detector(s)
- Subdivision: Edgefield Annex
HOA
- Has HOA: No
Location
- Region: Dallas
Financial & listing details
- Price per square foot: $219/sqft
- Tax assessed value: $616,020
- Annual tax amount: $13,768
- Date on market: 1/31/2025
- Exclusions: Personal Property, all mounted televisions. Washer & dryer do not covey