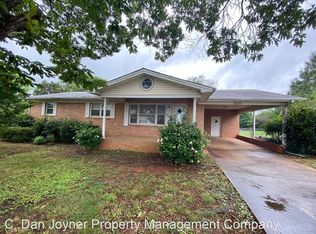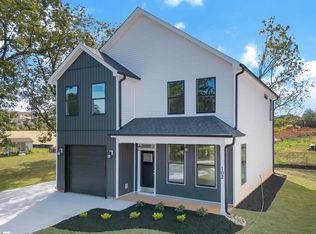Sold for $385,000
$385,000
3426 Brushy Creek Rd, Greer, SC 29650
3beds
1,850sqft
Single Family Residence, Residential
Built in 1950
0.33 Acres Lot
$381,900 Zestimate®
$208/sqft
$1,974 Estimated rent
Home value
$381,900
$363,000 - $405,000
$1,974/mo
Zestimate® history
Loading...
Owner options
Explore your selling options
What's special
Welcome to this 3 bedroom 3 full bath beautifully remodeled home that blends modern finishes with timeless charm. Excellent location! The entire house has been completely renovated inside with brand new plumbing, electrical systems, central heat and air, windows, and doors. Everything is new, offering peace of mind and contemporary comfort. The refinished hardwood flooring adds warmth throughout the living spaces, while the bathrooms feature stylish ceramic tile finishes. The sleek kitchen quartz countertops and an open, airy design perfect for everyday living and entertaining. Outside, the home has a large deck. The roof is partially updated, with the original section being approximately 5 years old and the additions only 3 years old. Featuring striking designer fixtures, and thoughtful craftsmanship at every turn, this home is ready for you to move in and enjoy! There is no HOA, short-term rentals are allowed, and the home is conveniently located just 15 minutes from the hospital, 15 minutes to GSP Airport, and only 5 minutes to downtown Greer. The fireplace does not work.
Zillow last checked: 8 hours ago
Listing updated: August 27, 2025 at 10:35am
Listed by:
Berenice Ramage 864-940-9547,
Western Upstate Keller William,
Tyra Bailey,
Western Upstate Keller William
Bought with:
Neil Gobbel
Coldwell Banker Caine/Williams
Source: Greater Greenville AOR,MLS#: 1555598
Facts & features
Interior
Bedrooms & bathrooms
- Bedrooms: 3
- Bathrooms: 3
- Full bathrooms: 3
- Main level bathrooms: 3
- Main level bedrooms: 3
Primary bedroom
- Area: 143
- Dimensions: 11 x 13
Bedroom 2
- Area: 132
- Dimensions: 11 x 12
Bedroom 3
- Area: 96
- Dimensions: 8 x 12
Primary bathroom
- Features: Double Sink, Full Bath, Shower-Separate, Walk-In Closet(s)
- Level: Main
Dining room
- Area: 132
- Dimensions: 12 x 11
Kitchen
- Area: 154
- Dimensions: 11 x 14
Living room
- Area: 231
- Dimensions: 11 x 21
Heating
- Forced Air
Cooling
- Electric
Appliances
- Included: Dishwasher, Free-Standing Gas Range, Gas Oven, Electric Water Heater
- Laundry: Gas Dryer Hookup, Washer Hookup
Features
- Ceiling Fan(s), Walk-In Closet(s), Countertops – Quartz
- Flooring: Wood
- Basement: None
- Number of fireplaces: 1
- Fireplace features: Gas Log
Interior area
- Total structure area: 1,850
- Total interior livable area: 1,850 sqft
Property
Parking
- Total spaces: 2
- Parking features: Attached, Driveway, Paved, Concrete
- Attached garage spaces: 2
- Has uncovered spaces: Yes
Features
- Levels: One
- Stories: 1
- Patio & porch: Deck, Patio, Front Porch
Lot
- Size: 0.33 Acres
- Features: 1/2 - Acre
- Topography: Level
Details
- Parcel number: G005.0002046.00
Construction
Type & style
- Home type: SingleFamily
- Architectural style: Bungalow
- Property subtype: Single Family Residence, Residential
Materials
- Concrete
- Foundation: Basement
- Roof: Composition
Condition
- Year built: 1950
Utilities & green energy
- Sewer: Septic Tank
- Water: Public
Community & neighborhood
Community
- Community features: None
Location
- Region: Greer
- Subdivision: None
Price history
| Date | Event | Price |
|---|---|---|
| 8/25/2025 | Sold | $385,000-7.2%$208/sqft |
Source: | ||
| 8/15/2025 | Contingent | $415,000$224/sqft |
Source: | ||
| 6/29/2025 | Listed for sale | $415,000$224/sqft |
Source: | ||
| 6/19/2025 | Contingent | $415,000$224/sqft |
Source: | ||
| 6/2/2025 | Listed for sale | $415,000$224/sqft |
Source: | ||
Public tax history
| Year | Property taxes | Tax assessment |
|---|---|---|
| 2024 | $721 -1.6% | $121,700 |
| 2023 | $732 -65.3% | $121,700 |
| 2022 | $2,112 +99% | $121,700 +98.6% |
Find assessor info on the county website
Neighborhood: 29650
Nearby schools
GreatSchools rating
- 8/10Woodland Elementary SchoolGrades: PK-5Distance: 2.1 mi
- 5/10Riverside Middle SchoolGrades: 6-8Distance: 1.7 mi
- 5/10Greer High SchoolGrades: 9-12Distance: 3.8 mi
Schools provided by the listing agent
- Elementary: Woodland
- Middle: Riverside
- High: Greer
Source: Greater Greenville AOR. This data may not be complete. We recommend contacting the local school district to confirm school assignments for this home.
Get a cash offer in 3 minutes
Find out how much your home could sell for in as little as 3 minutes with a no-obligation cash offer.
Estimated market value$381,900
Get a cash offer in 3 minutes
Find out how much your home could sell for in as little as 3 minutes with a no-obligation cash offer.
Estimated market value
$381,900

