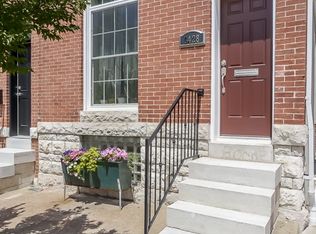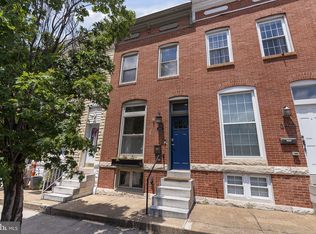Sold for $429,000 on 10/17/25
$429,000
3426 Fait Ave, Baltimore, MD 21224
3beds
2,406sqft
Townhouse
Built in 1913
-- sqft lot
$436,400 Zestimate®
$178/sqft
$3,076 Estimated rent
Home value
$436,400
$380,000 - $502,000
$3,076/mo
Zestimate® history
Loading...
Owner options
Explore your selling options
What's special
This exquisite Canton residence blends timeless design with modern luxury, offering true move-in ready convenience. Brazilian hardwood floors grace both the main and upper levels, setting the tone for stylish living. Nestled in a prime location, this home features a private driveway and a lovely rooftop deck with sweeping city views—perfect for entertaining or relaxing under the stars. The gourmet kitchen impresses with rich dark wood cabinetry, exotic granite countertops, a sleek breakfast bar, stainless steel appliances, and gas cooking—a chef’s dream. The primary suite is a peaceful retreat, boasting a tray ceiling, recessed lighting, a walk-in closet with custom built-ins, and a spa-inspired bath with dual vessel sinks. The equally spacious second bedroom showcases exposed brick, recessed lighting, and a custom closet, all adding to the home’s unique charm. Throughout, striking ladder doors highlight the thoughtful custom touches. A versatile lower level with 8-foot ceilings, recessed lighting, and a stylish full bath offers the ideal space for a third bedroom, guest suite, or home office. From top to bottom, this home is beautifully finished and ready for your next chapter.
Zillow last checked: 8 hours ago
Listing updated: October 24, 2025 at 11:05am
Listed by:
Kim Nowalk 410-977-3910,
Keller Williams Realty Centre
Bought with:
Emily Turner
Compass
Source: Bright MLS,MLS#: MDBA2175074
Facts & features
Interior
Bedrooms & bathrooms
- Bedrooms: 3
- Bathrooms: 3
- Full bathrooms: 3
Basement
- Area: 630
Heating
- Forced Air, Natural Gas
Cooling
- Central Air, Ceiling Fan(s), Electric
Appliances
- Included: Dishwasher, Disposal, Dryer, Exhaust Fan, Ice Maker, Microwave, Oven/Range - Gas, Refrigerator, Washer, Gas Water Heater
- Laundry: In Basement
Features
- Breakfast Area, Dining Area, Primary Bath(s), Crown Molding, Open Floorplan
- Flooring: Wood
- Basement: Full,Finished,Heated,Improved
- Has fireplace: No
Interior area
- Total structure area: 2,436
- Total interior livable area: 2,406 sqft
- Finished area above ground: 1,806
- Finished area below ground: 600
Property
Parking
- Parking features: Driveway, On Street
- Has uncovered spaces: Yes
Accessibility
- Accessibility features: None
Features
- Levels: Three and One Half
- Stories: 3
- Patio & porch: Roof Deck
- Pool features: None
- Has view: Yes
- View description: City
Details
- Additional structures: Above Grade, Below Grade
- Parcel number: 0326076441 002
- Zoning: R
- Special conditions: Standard
Construction
Type & style
- Home type: Townhouse
- Architectural style: Federal
- Property subtype: Townhouse
Materials
- Brick
- Foundation: Other
Condition
- Excellent
- New construction: No
- Year built: 1913
- Major remodel year: 2013
Utilities & green energy
- Sewer: Public Sewer
- Water: Public
Community & neighborhood
Security
- Security features: Security System, Motion Detectors
Location
- Region: Baltimore
- Subdivision: Canton
- Municipality: Baltimore City
Other
Other facts
- Listing agreement: Exclusive Right To Sell
- Ownership: Fee Simple
Price history
| Date | Event | Price |
|---|---|---|
| 10/17/2025 | Sold | $429,000-4.2%$178/sqft |
Source: | ||
| 9/18/2025 | Contingent | $448,000$186/sqft |
Source: | ||
| 8/24/2025 | Price change | $448,000-1.5%$186/sqft |
Source: | ||
| 8/1/2025 | Price change | $455,000-3.2%$189/sqft |
Source: | ||
| 7/19/2025 | Price change | $469,900-3.1%$195/sqft |
Source: | ||
Public tax history
| Year | Property taxes | Tax assessment |
|---|---|---|
| 2025 | -- | $449,700 +3.7% |
| 2024 | $10,232 +3.9% | $433,567 +3.9% |
| 2023 | $9,851 +4% | $417,433 +4% |
Find assessor info on the county website
Neighborhood: Canton
Nearby schools
GreatSchools rating
- 9/10Hampstead Hill AcademyGrades: PK-8Distance: 0.5 mi
- 1/10National Academy FoundationGrades: 6-12Distance: 1.8 mi
- 1/10Patterson High SchoolGrades: 9-12Distance: 1.8 mi
Schools provided by the listing agent
- District: Baltimore City Public Schools
Source: Bright MLS. This data may not be complete. We recommend contacting the local school district to confirm school assignments for this home.

Get pre-qualified for a loan
At Zillow Home Loans, we can pre-qualify you in as little as 5 minutes with no impact to your credit score.An equal housing lender. NMLS #10287.
Sell for more on Zillow
Get a free Zillow Showcase℠ listing and you could sell for .
$436,400
2% more+ $8,728
With Zillow Showcase(estimated)
$445,128
